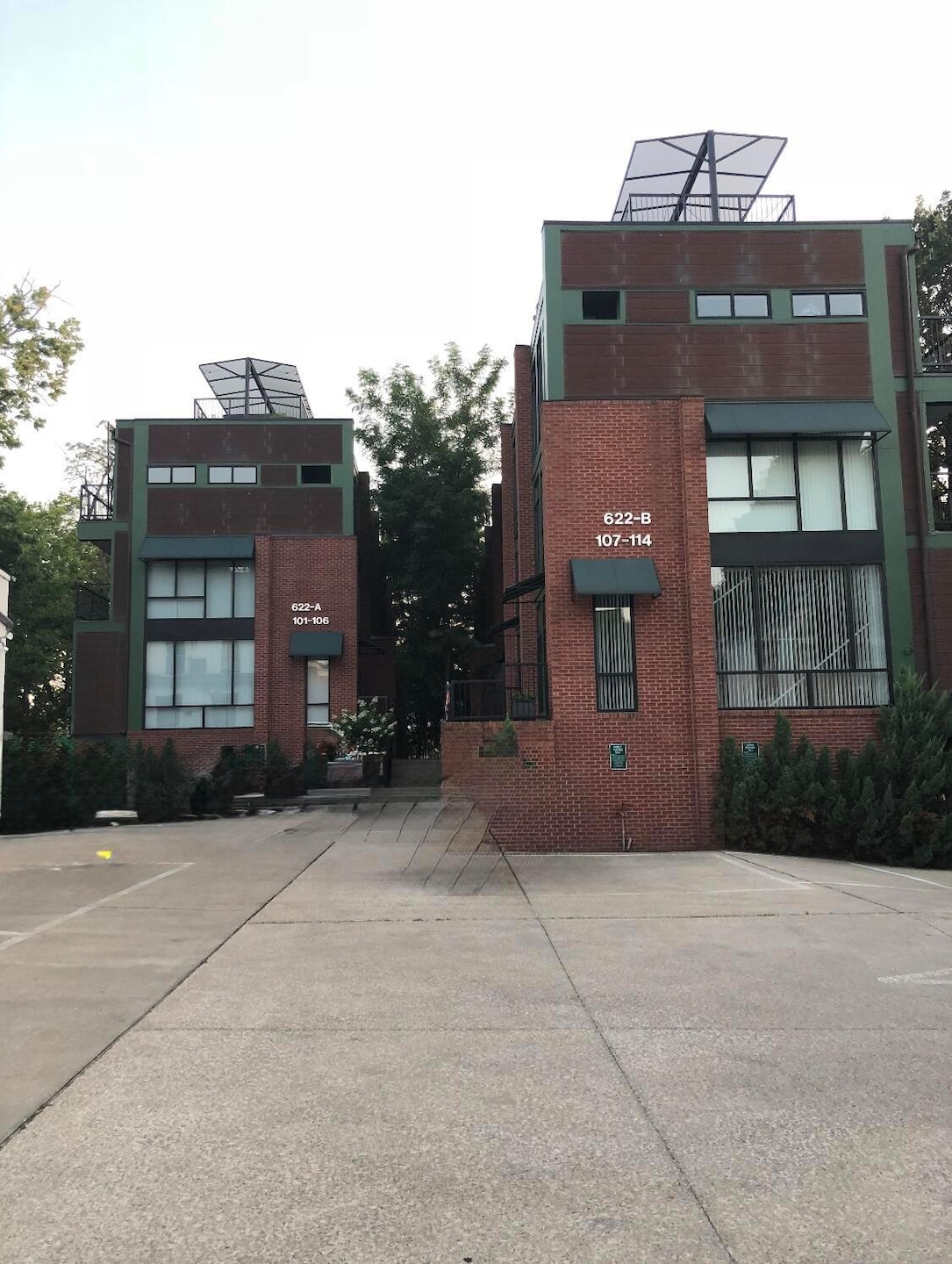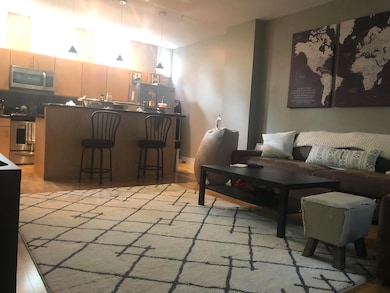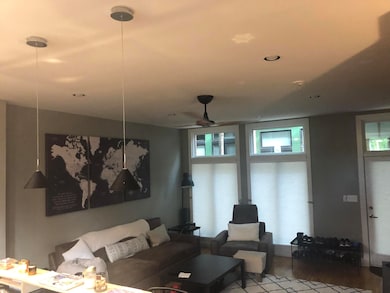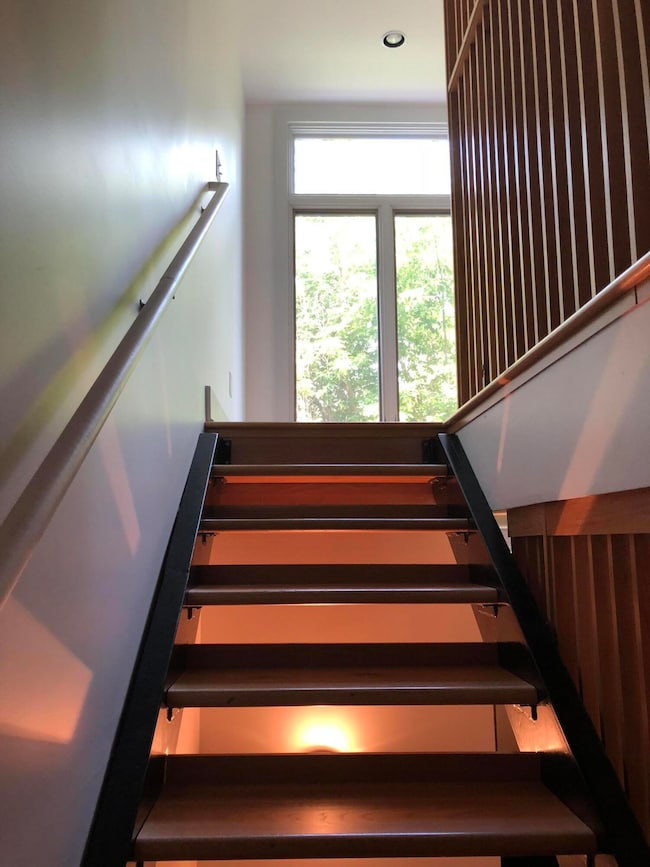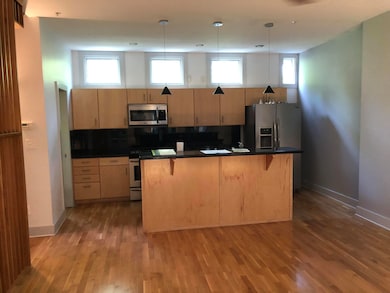622 W Main St Unit 110 Lexington, KY 40508
Historic Western Suburb NeighborhoodHighlights
- Deck
- Wood Flooring
- 1 Car Attached Garage
- Lafayette High School Rated A
- No HOA
- Eat-In Kitchen
About This Home
Live in the Heart of Downtown Lexington! Welcome to this modern, light-filled condo perfectly situated within walking distance to everything downtown has to offer—local restaurants, bars, coffee shops, the University of Kentucky campus, and Rupp Arena for all the games and concerts. Step outside and enjoy the brand-new Gatton Park right in your own backyard, offering green space and a peaceful place to unwind in the middle of the city. Inside, enjoy an open layout with large windows showcasing beautiful downtown skyline views. Whether you're looking for convenience, walkability, or the true city-living experience, this condo checks every box. Perfect for students, professionals, and anyone wanting to make downtown Lexington their home!
Condo Details
Home Type
- Condominium
Est. Annual Taxes
- $3,591
Year Built
- Built in 2007
Parking
- 1 Car Attached Garage
- Rear-Facing Garage
Home Design
- Entry on the 1st floor
- Flat Roof Shape
- Brick Veneer
- Block Foundation
- Wood Siding
Interior Spaces
- 1,437 Sq Ft Home
- 3-Story Property
- Ceiling Fan
- Blinds
- Family Room
- Basement
Kitchen
- Eat-In Kitchen
- Breakfast Bar
- Oven
- Cooktop
- Microwave
- Dishwasher
Flooring
- Wood
- Tile
Bedrooms and Bathrooms
- 2 Bedrooms
- Bathroom on Main Level
Laundry
- Dryer
- Washer
Schools
- Harrison Elementary School
- Lexington Trad Middle School
- Lafayette High School
Utilities
- Cooling Available
- Geothermal Heating and Cooling
- Geothermal Hot Water System
Additional Features
- Deck
- Many Trees
Listing and Financial Details
- Security Deposit $2,950
- 12 Month Lease Term
- $100 Application Fee
Community Details
Overview
- No Home Owners Association
- Downtown Subdivision
Recreation
- Park
Pet Policy
- No Pets Allowed
Map
Source: ImagineMLS (Bluegrass REALTORS®)
MLS Number: 25506638
APN: 38192460
- 541 W Short St Unit 36
- 515 W Main St Unit 202
- 514 W Short St Unit 101
- 514 W Short St Unit 102
- 505 W Main St Unit 501
- 344 Madison Place
- 212 Old Georgetown St
- 706 W Maxwell St
- 568 Maryland Ave
- 345 W Vine St Unit 2202
- 355 S Broadway Unit 102
- 355 S Broadway Unit 202
- 317 Ross Ave
- 317 S Mill St
- 331 S Mill St
- 405 & 407 W Third St
- 200 W Second St Unit 300
- 220 Market St
- 361 S Upper St Unit 363
- 103 S Limestone Unit 1150
- 525 W Main St Unit 215
- 159 Old Georgetown St
- 515 W Main St Unit 409
- 262 N Broadway Unit 10
- 345 Blackburn Ave
- 120 E Main St
- 275 S Limestone Unit 110
- 263 N Limestone
- 265 N Limestone
- 528 Booker St Unit 3
- 180 N Martin Luther King Blvd
- 497 Angliana Ave
- 840 Angliana Ave
- 524-525 Angliana Ave
- 260 Lexington Ave
- 421 Johnson Ave Unit 2
- 421 Johnson Ave Unit 1
- 137 Rose St
- 173 Montmullin St
- 123 Montmullin St
