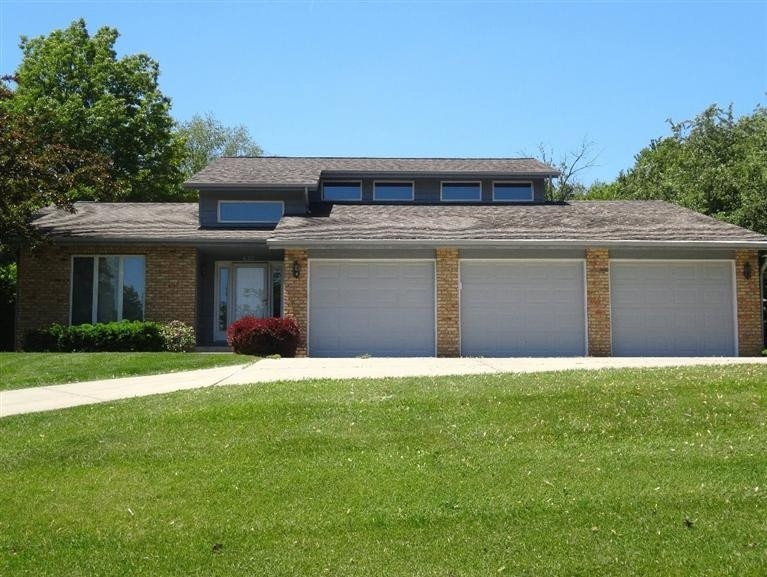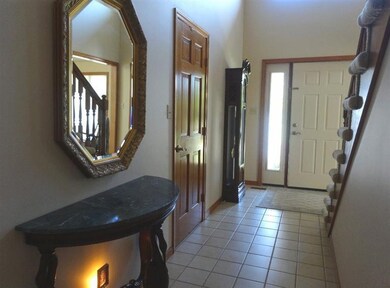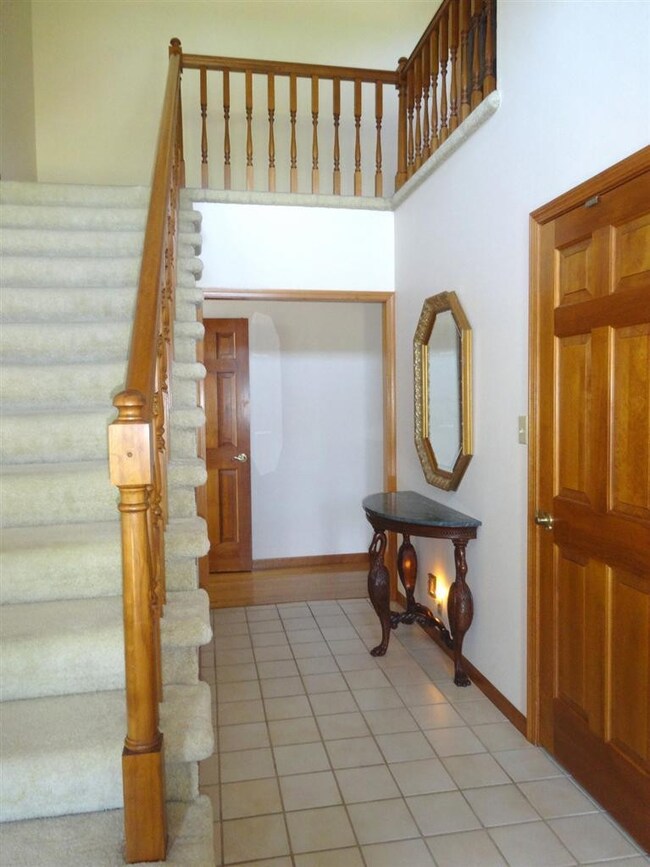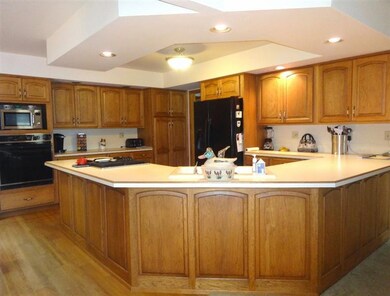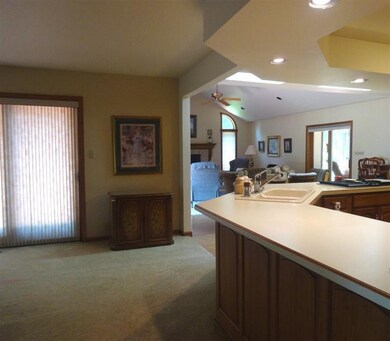
622 Woodstone Path Valparaiso, IN 46385
Estimated Value: $398,000 - $478,000
Highlights
- Deck
- Great Room with Fireplace
- Forced Air Heating and Cooling System
- Liberty Elementary School Rated A-
- 3 Car Attached Garage
About This Home
As of July 2014This home is located in the ever sought out Woods of the Winding Creek. Perfectly situated on a corner lot and ready to show off. Your guests will be greeted in the welcoming two story foyer. The living room boasts of soaring ceilings and plenty of windows allowing the natural light to shine in. The kitchen flows into the dining room and great room making this the heart of the home. This home is definitely designed for living and entertaining in style. The kitchen has an abundance of cabinetry and counter space. Two fireplaces are located on the main level. A master suite is also located on the main level. Main level laundry for convenience. Sit back and relax after a hard day's work in the 3 seasons room or the massive back yard deck. The upper level offers 2 generous sized bedrooms along with an open loft area for a media center or sitting room. The basement is mostly finished off boasting of one huge rec room. Three car garage and huge shed for extra storage.
Last Agent to Sell the Property
Boulder Bay Realty Group License #RB14025141 Listed on: 06/02/2014
Last Buyer's Agent
Thomas Feeney
Boulder Bay Realty Group License #RB14032583
Home Details
Home Type
- Single Family
Est. Annual Taxes
- $2,123
Year Built
- Built in 1990
Lot Details
- 0.42 Acre Lot
- Lot Dimensions are 138 x 133
Parking
- 3 Car Attached Garage
- Garage Door Opener
Interior Spaces
- 1.5-Story Property
- Great Room with Fireplace
- 2 Fireplaces
- Living Room with Fireplace
- Recreation Room with Fireplace
- Basement
Kitchen
- Oven
- Dishwasher
Bedrooms and Bathrooms
- 3 Bedrooms
Outdoor Features
- Deck
Utilities
- Forced Air Heating and Cooling System
- Heating System Uses Natural Gas
- Well
- Water Softener Leased
Community Details
- Property has a Home Owners Association
- Carl Nowlin Association, Phone Number (219) 462-2731
- Woods Of The Winding Creek Subdivision
Listing and Financial Details
- Assessor Parcel Number 640635351006000006
Ownership History
Purchase Details
Home Financials for this Owner
Home Financials are based on the most recent Mortgage that was taken out on this home.Purchase Details
Purchase Details
Similar Homes in Valparaiso, IN
Home Values in the Area
Average Home Value in this Area
Purchase History
| Date | Buyer | Sale Price | Title Company |
|---|---|---|---|
| Goad Kevin A | -- | Liberty Title | |
| Hass Ronald A | -- | None Available | |
| Hass Ronald A | -- | Meridian Title Corp |
Mortgage History
| Date | Status | Borrower | Loan Amount |
|---|---|---|---|
| Open | Goad Kevin A | $201,985 | |
| Closed | Goad Kevin A | $223,000 | |
| Previous Owner | Hass Ronald A | $50,000 |
Property History
| Date | Event | Price | Change | Sq Ft Price |
|---|---|---|---|---|
| 07/25/2014 07/25/14 | Sold | $262,450 | 0.0% | $74 / Sq Ft |
| 07/18/2014 07/18/14 | Pending | -- | -- | -- |
| 06/02/2014 06/02/14 | For Sale | $262,450 | -- | $74 / Sq Ft |
Tax History Compared to Growth
Tax History
| Year | Tax Paid | Tax Assessment Tax Assessment Total Assessment is a certain percentage of the fair market value that is determined by local assessors to be the total taxable value of land and additions on the property. | Land | Improvement |
|---|---|---|---|---|
| 2024 | $3,759 | $472,200 | $37,200 | $435,000 |
| 2023 | $3,619 | $458,900 | $35,400 | $423,500 |
| 2022 | $3,386 | $403,100 | $35,400 | $367,700 |
| 2021 | $3,047 | $369,800 | $35,400 | $334,400 |
| 2020 | $2,982 | $354,400 | $30,800 | $323,600 |
| 2019 | $2,797 | $321,100 | $30,800 | $290,300 |
| 2018 | $2,614 | $306,600 | $30,800 | $275,800 |
| 2017 | $2,583 | $313,100 | $30,800 | $282,300 |
| 2016 | $2,381 | $290,500 | $30,800 | $259,700 |
| 2014 | $2,199 | $270,800 | $28,900 | $241,900 |
| 2013 | -- | $257,200 | $29,500 | $227,700 |
Agents Affiliated with this Home
-
Lynda Anderson

Seller's Agent in 2014
Lynda Anderson
Boulder Bay Realty Group
(219) 405-5294
132 in this area
344 Total Sales
-
T
Buyer's Agent in 2014
Thomas Feeney
Boulder Bay Realty Group
(219) 779-3300
1 in this area
13 Total Sales
Map
Source: Northwest Indiana Association of REALTORS®
MLS Number: 351310
APN: 64-06-35-351-006.000-006
- 625 Deer Meadow Trail
- 635 Deer Meadow Trail
- 82 Brookview Ln
- 126 W 625 N
- 127 Acorn Dr
- 579 Fleetwood Dr N
- 694 N 50 W
- 556 Shatz Dr N
- 1 Timber Ridge Ct
- 4203 Onyx Ct
- 706 Meridian Rd
- 1251 Jade Blvd
- 549 Marilyn Way
- 0 Spectacle Dr
- 1456 Diamond Blvd
- 538 Stellata Ln
- 731 N 200 W
- 733 Meridian Rd
- 212 Sweetbay St
- 4005 Goodrich Ct
- 622 Woodstone Path
- 91 Tanglewood Trail
- 624 Woodstone Path
- 88 Tanglewood Trail
- 93 Tanglewood Trail
- 623 Woodstone Path
- 92 Tanglewood Trail
- 626 Woodstone Path
- 94 Tanglewood Trail
- 625 Woodstone Path
- 86 Tanglewood Trail
- 624 Deer Trail
- 624 Deer Meadow Trail
- 626 Deer Meadow Trail
- 84 Tanglewood Trail
- 627 Woodstone Path
- 94 Woodstone Ct
- 91 Woodstone Ct
- 80 Tanglewood Trail
- 628 Deer Meadow Trail
