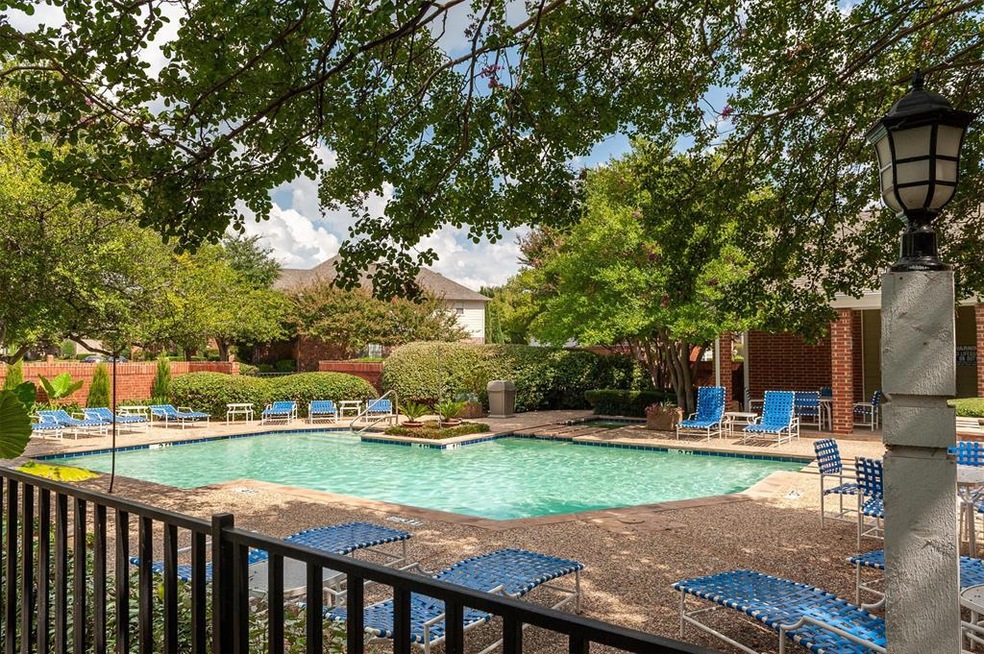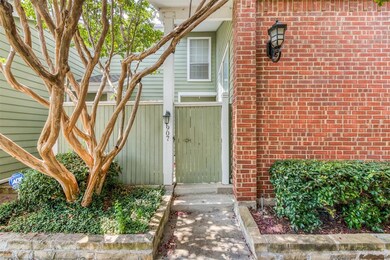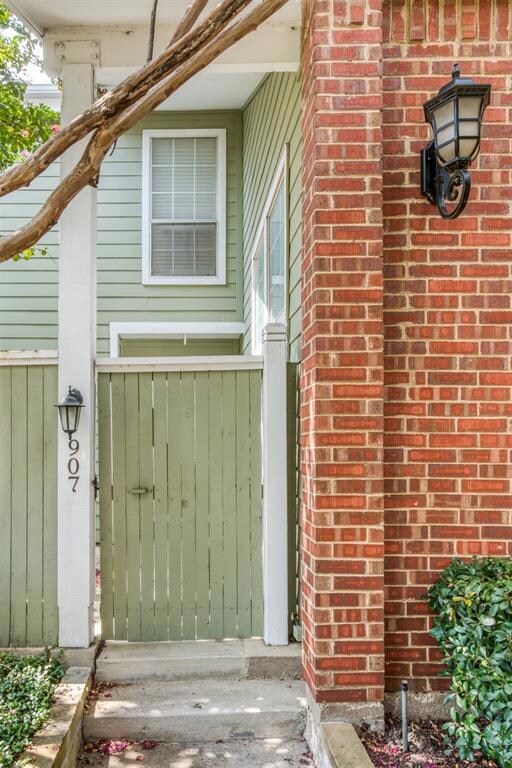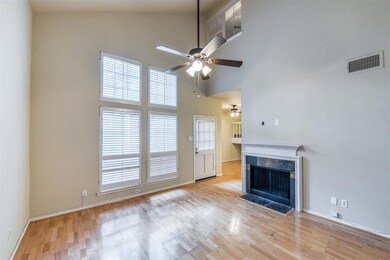
6220 Bentwood Trail Unit 907 Dallas, TX 75252
Highlights
- Clubhouse
- Vaulted Ceiling
- Wood Flooring
- Frankford Middle Rated A-
- Traditional Architecture
- Community Pool
About This Home
As of April 2020Surrounded by nature in this well-designed second story condo with two spacious bedrooms and two full baths! Great location ~ Just minutes to George Bush & the Tollway! Open flowing floor plan that is ideally designed for everyday living! Charming and cozy Living room with a wood-burning fireplace and high ceilings. Lovely Kitchen has pristine wood cabinetry with dark appliances including a built in microwave, oven and electric cook-top. Washer and Dryer included. Plano ISD! Patio area to enjoy. Easy to maintain condo with a spectacular location is move in ready! Two Car Garage! Community Pool!
Last Agent to Sell the Property
Knob & Key Realty Partners LLC License #0532389 Listed on: 10/03/2019
Property Details
Home Type
- Condominium
Est. Annual Taxes
- $3,884
Year Built
- Built in 1984
Lot Details
- Wood Fence
- Sprinkler System
HOA Fees
- $230 Monthly HOA Fees
Parking
- 2 Car Attached Garage
Home Design
- Traditional Architecture
- Brick Exterior Construction
- Slab Foundation
- Composition Roof
- Siding
Interior Spaces
- 1,083 Sq Ft Home
- 2-Story Property
- Vaulted Ceiling
- Decorative Lighting
- Wood Burning Fireplace
- Window Treatments
Kitchen
- Electric Range
- Microwave
- Dishwasher
- Disposal
Flooring
- Wood
- Carpet
- Ceramic Tile
Bedrooms and Bathrooms
- 2 Bedrooms
Home Security
Schools
- Haggar Elementary School
- Frankford Middle School
- Shepton High School
Utilities
- Central Heating and Cooling System
- High Speed Internet
- Cable TV Available
Listing and Financial Details
- Legal Lot and Block 907 / 9
- Assessor Parcel Number R121400990701
- $5,115 per year unexempt tax
Community Details
Overview
- Association fees include insurance, ground maintenance, maintenance structure, management fees, sewer, water
- Condos Of Bent Creek HOA, Phone Number (972) 248-2009
- Bent Trail Twnhms Subdivision
- Mandatory home owners association
Recreation
- Community Pool
Additional Features
- Clubhouse
- Fire and Smoke Detector
Ownership History
Purchase Details
Home Financials for this Owner
Home Financials are based on the most recent Mortgage that was taken out on this home.Purchase Details
Home Financials for this Owner
Home Financials are based on the most recent Mortgage that was taken out on this home.Purchase Details
Home Financials for this Owner
Home Financials are based on the most recent Mortgage that was taken out on this home.Purchase Details
Similar Homes in Dallas, TX
Home Values in the Area
Average Home Value in this Area
Purchase History
| Date | Type | Sale Price | Title Company |
|---|---|---|---|
| Vendors Lien | -- | None Available | |
| Warranty Deed | -- | Rattikin Title Co | |
| Vendors Lien | -- | Stnt | |
| Warranty Deed | -- | -- |
Mortgage History
| Date | Status | Loan Amount | Loan Type |
|---|---|---|---|
| Open | $201,286 | FHA | |
| Closed | $201,286 | FHA | |
| Previous Owner | $180,000 | New Conventional | |
| Previous Owner | $121,800 | No Value Available |
Property History
| Date | Event | Price | Change | Sq Ft Price |
|---|---|---|---|---|
| 05/28/2025 05/28/25 | Price Changed | $275,000 | -5.2% | $254 / Sq Ft |
| 05/22/2025 05/22/25 | For Sale | $290,000 | +38.2% | $268 / Sq Ft |
| 04/28/2020 04/28/20 | Sold | -- | -- | -- |
| 02/24/2020 02/24/20 | Pending | -- | -- | -- |
| 02/11/2020 02/11/20 | Price Changed | $209,900 | -6.7% | $194 / Sq Ft |
| 10/03/2019 10/03/19 | For Sale | $225,000 | -- | $208 / Sq Ft |
Tax History Compared to Growth
Tax History
| Year | Tax Paid | Tax Assessment Tax Assessment Total Assessment is a certain percentage of the fair market value that is determined by local assessors to be the total taxable value of land and additions on the property. | Land | Improvement |
|---|---|---|---|---|
| 2023 | $3,884 | $248,050 | $74,750 | $193,250 |
| 2022 | $5,049 | $225,500 | $62,500 | $178,133 |
| 2021 | $4,804 | $205,000 | $56,250 | $148,750 |
| 2020 | $4,859 | $205,000 | $50,000 | $155,000 |
| 2019 | $5,104 | $206,000 | $43,750 | $162,250 |
| 2018 | $5,144 | $206,456 | $43,750 | $162,706 |
| 2017 | $4,194 | $168,331 | $37,500 | $130,831 |
| 2016 | $3,264 | $129,990 | $31,250 | $98,740 |
| 2015 | $2,027 | $122,593 | $22,500 | $100,093 |
Agents Affiliated with this Home
-
Lyndon Nixon

Seller's Agent in 2025
Lyndon Nixon
Pinnacle Realty Advisors
(214) 403-0075
22 Total Sales
-
Michelle Ozymy

Seller's Agent in 2020
Michelle Ozymy
Knob & Key Realty Partners LLC
(214) 534-8758
137 Total Sales
-
Lacy Milani-Ingalls

Buyer's Agent in 2020
Lacy Milani-Ingalls
Engel&Volkers Dallas Southlake
(214) 228-7936
69 Total Sales
Map
Source: North Texas Real Estate Information Systems (NTREIS)
MLS Number: 14197855
APN: R-1214-009-9070-1
- 6125 Stapleford Cir
- 6323 Cupertino Trail
- 18609 Crownover Ct
- 18343 Frankford Lakes Cir
- 18636 Crownover Ct
- 18333 Roehampton Dr Unit 1031
- 18333 Roehampton Dr Unit 124
- 18333 Roehampton Dr Unit 714
- 18333 Roehampton Dr Unit 237
- 18333 Roehampton Dr Unit 1516
- 18333 Roehampton Dr Unit 1527
- 18333 Roehampton Dr Unit 214
- 18333 Roehampton Dr Unit 1117
- 18333 Roehampton Dr Unit 332
- 18333 Roehampton Dr Unit 123
- 18333 Roehampton Dr Unit 921
- 18333 Roehampton Dr Unit 813
- 18115 Frankford Lakes Cir
- 5859 Frankford Rd Unit 801
- 5859 Frankford Rd Unit 802






