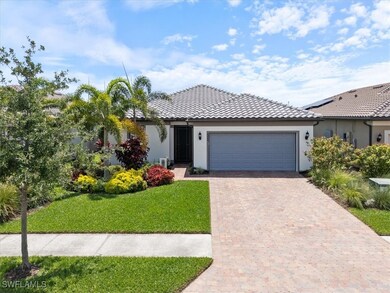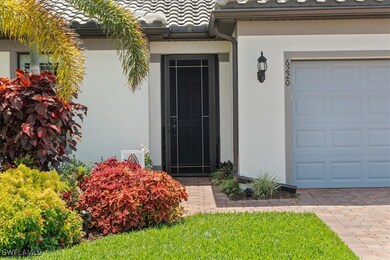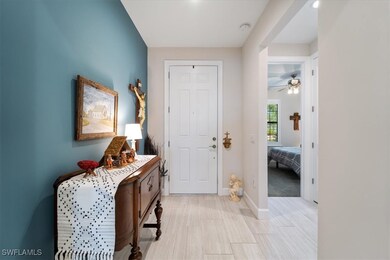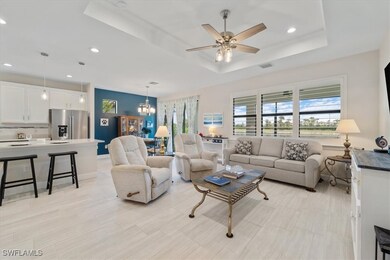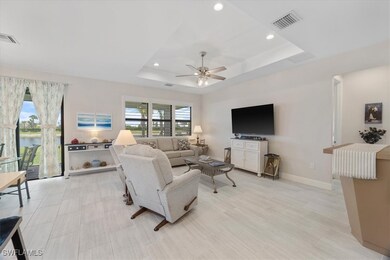
6220 Harmony Dr Immokalee, FL 34142
Estimated payment $3,879/month
Highlights
- Golf Course Community
- Senior Community
- Lake View
- Community Cabanas
- Gated Community
- Clubhouse
About This Home
Welcome Home to this spectacular Pulte built Prosperity model in the Del Webb 55+ community located in Ave Maria, FL. A beautiful lake view home located on a street that ends on a cul de sac. This home has been meticulously taken care of and features many upgrades. Kitchen cabinets topped with crown molding, upgraded SS appliances, large kitchen island, Quartz counters in kitchen and bath, beautiful backsplash, floor to ceiling subway tiles in all showers, upgraded shower doors, MB dual sinks, 24' X 10' extended covered lanai, upgraded laundry room, HVAC UV filtration system, trey ceilings in MB and living room, Plantation shutters, French doors and ceramic title in flex room, 8' Solid core doors throughout, security lighting in backyard, the garage has a 4' extended garage with built in storage. Amenities include 2 community center facilities, community pool and lap pool, spa, pickleball, library, cafe, large event room, fitness gym, card rooms, billiards and meeting rooms. Come experience life to the fullest where there are activities for everyone. Welcome Home!
Home Details
Home Type
- Single Family
Est. Annual Taxes
- $5,975
Year Built
- Built in 2022
Lot Details
- 7,405 Sq Ft Lot
- Lot Dimensions are 49 x 140 x 56 x 140
- Northeast Facing Home
- Rectangular Lot
- Sprinkler System
HOA Fees
Parking
- 2 Car Attached Garage
- Garage Door Opener
- Driveway
Home Design
- Tile Roof
- Stucco
Interior Spaces
- 1,670 Sq Ft Home
- 1-Story Property
- Built-In Features
- Tray Ceiling
- Ceiling Fan
- Shutters
- Single Hung Windows
- Sliding Windows
- French Doors
- Great Room
- Open Floorplan
- Den
- Hobby Room
- Screened Porch
- Lake Views
- Fire and Smoke Detector
Kitchen
- Breakfast Bar
- Range
- Microwave
- Freezer
- Dishwasher
- Disposal
Flooring
- Carpet
- Tile
Bedrooms and Bathrooms
- 2 Bedrooms
- Split Bedroom Floorplan
- Walk-In Closet
- 2 Full Bathrooms
- Dual Sinks
- Shower Only
- Separate Shower
Laundry
- Dryer
- Washer
- Laundry Tub
Outdoor Features
- Screened Patio
Schools
- Estates Elementary School
- Corkscrew Middle School
- Palmetto Ridge High School
Utilities
- Central Heating and Cooling System
- Underground Utilities
- High Speed Internet
- Cable TV Available
Listing and Financial Details
- Legal Lot and Block 54 / 212
- Assessor Parcel Number 29817016103
Community Details
Overview
- Senior Community
- Association fees include management, cable TV, internet, ground maintenance, street lights
- Association Phone (239) 455-2001
- Del Webb Subdivision
Amenities
- Shops
- Restaurant
- Sauna
- Clubhouse
- Billiard Room
- Community Library
Recreation
- Golf Course Community
- Tennis Courts
- Pickleball Courts
- Community Cabanas
- Community Pool
- Community Spa
- Putting Green
- Park
- Dog Park
- Trails
Security
- Gated Community
Map
Home Values in the Area
Average Home Value in this Area
Tax History
| Year | Tax Paid | Tax Assessment Tax Assessment Total Assessment is a certain percentage of the fair market value that is determined by local assessors to be the total taxable value of land and additions on the property. | Land | Improvement |
|---|---|---|---|---|
| 2023 | $6,014 | $348,919 | $58,824 | $290,095 |
| 2022 | $2,177 | $58,824 | $58,824 | $0 |
| 2021 | $1,769 | $9,191 | $9,191 | $0 |
| 2020 | $1,712 | $8,601 | $8,601 | $0 |
| 2019 | $1,713 | $8,601 | $8,601 | $0 |
Property History
| Date | Event | Price | Change | Sq Ft Price |
|---|---|---|---|---|
| 04/18/2025 04/18/25 | For Sale | $524,440 | -- | $314 / Sq Ft |
Purchase History
| Date | Type | Sale Price | Title Company |
|---|---|---|---|
| Warranty Deed | $472,040 | Pgp Title |
Similar Homes in the area
Source: Florida Gulf Coast Multiple Listing Service
MLS Number: 225039523
APN: 29817016103
- 6217 Harmony Dr
- 6189 Harmony Dr
- 6160 Harmony Dr
- 6152 Harmony Dr
- 5939 Gala Dr
- 7993 Helena Ct
- 5583 Double Eagle Cir Unit 4122
- 5715 Double Eagle Cir Unit 4432
- 5629 Double Eagle Cir Unit 4243
- 5583 Double Eagle Cir Unit 4125
- 5583 Double Eagle Cir Unit 4132
- 5629 Double Eagle Cir Unit 4217
- 5629 Double Eagle Cir Unit 4218
- 5629 Double Eagle Cir Unit 4226
- 5715 Double Eagle Cir Unit 4413
- 5404 Cameron Dr
- 5651 Double Eagle Cir Unit 4342
- 5693 Cassidy Ln
- 4815 Frattina St
- 4405 Annapolis Ave

