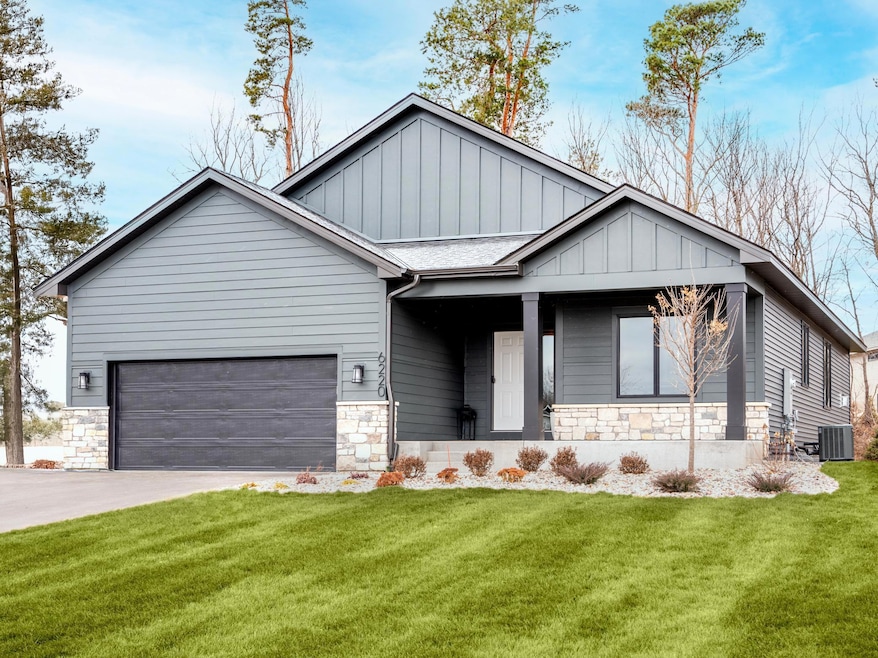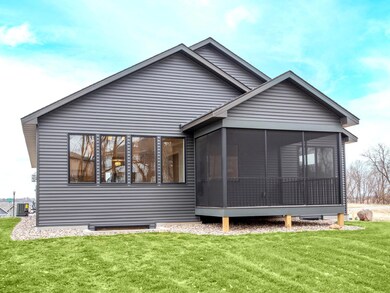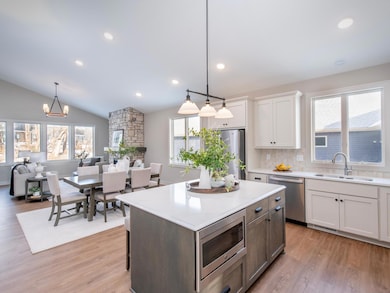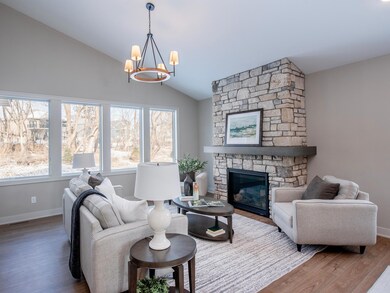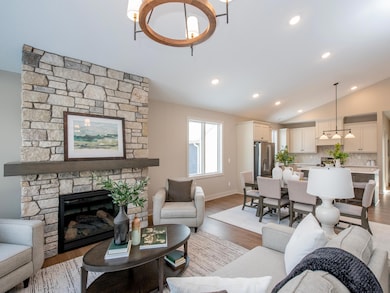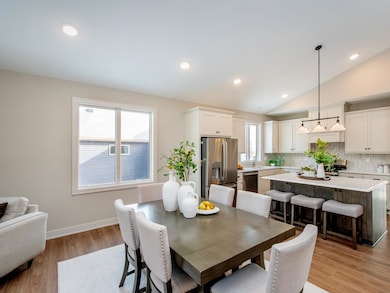
6220 Jarvis Ave S Cottage Grove, MN 55016
Estimated payment $4,152/month
Highlights
- New Construction
- Den
- 2 Car Attached Garage
- 1 Fireplace
- Stainless Steel Appliances
- Patio
About This Home
Downsizing at it’s absolute best! One level living in a custom built home by Cardinal with high end finishes and quality construction. Vaulted ceilings, custom cabinets, solid core doors, Andersen 400 series windows, braced shelving and so much more. Screen porch backs to beautiful green space. A den off the living room is a bonus. If you are seeking a lock and leave, relaxing lifestyle, this well maintained association neighborhood is the perfect fit for you.
Townhouse Details
Home Type
- Townhome
Est. Annual Taxes
- $758
Year Built
- Built in 2024 | New Construction
HOA Fees
- $195 Monthly HOA Fees
Parking
- 2 Car Attached Garage
Home Design
- Pitched Roof
Interior Spaces
- 1-Story Property
- 1 Fireplace
- Family Room
- Living Room
- Den
- Washer and Dryer Hookup
Kitchen
- Range
- Microwave
- Dishwasher
- Stainless Steel Appliances
- Disposal
Bedrooms and Bathrooms
- 3 Bedrooms
Basement
- Basement Fills Entire Space Under The House
- Sump Pump
- Drain
- Basement Window Egress
Utilities
- Forced Air Heating and Cooling System
- Humidifier
Additional Features
- Air Exchanger
- Patio
- 9,409 Sq Ft Lot
Community Details
- Association fees include lawn care, professional mgmt, trash, snow removal
- Advantage Townhome Management Association, Phone Number (651) 429-2223
- Built by CARDINAL HOMEBUILDERS INC
- Cardinal Reserve Community
- Cardinal Reserve Subdivision
Listing and Financial Details
- Assessor Parcel Number 0302721220011
Map
Home Values in the Area
Average Home Value in this Area
Tax History
| Year | Tax Paid | Tax Assessment Tax Assessment Total Assessment is a certain percentage of the fair market value that is determined by local assessors to be the total taxable value of land and additions on the property. | Land | Improvement |
|---|---|---|---|---|
| 2024 | $2,104 | $135,000 | $135,000 | $0 |
| 2023 | $2,104 | $135,000 | $135,000 | $0 |
| 2022 | $204 | $135,000 | $135,000 | $0 |
| 2021 | $810 | $11,100 | $11,100 | $0 |
Property History
| Date | Event | Price | Change | Sq Ft Price |
|---|---|---|---|---|
| 10/18/2024 10/18/24 | For Sale | $699,000 | -- | $297 / Sq Ft |
Similar Homes in Cottage Grove, MN
Source: NorthstarMLS
MLS Number: 6619948
APN: 03-027-21-22-0011
- 9517 63rd St S
- 10257 Greenway Cir S
- 10651 Henslowe Ave S
- 7678 79th St S
- 7731 80th St S
- 8166 Henslowe Ave S
- 7730 79th St S
- 7542 Hinton Park Ave S
- 7913 80th St S
- 8250 Hemingway Ave S
- 7594 Hinton Park Ave S
- 7476 Hinton Park Ave S
- 8011 80th St S
- 8499 Heron Ave S
- 7929 76th St S
- 6961 E Point Douglas Rd S
- 7718 74th St S
- 8523 Hinton Ave S
- 7250 Hidden Valley Terrace S
- 7821 74th St S
