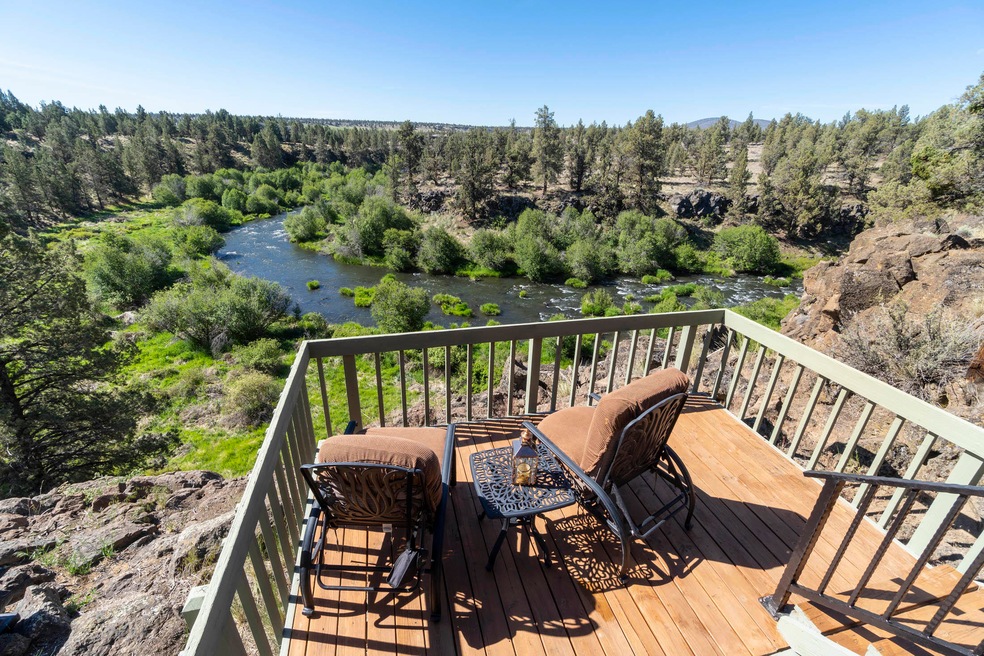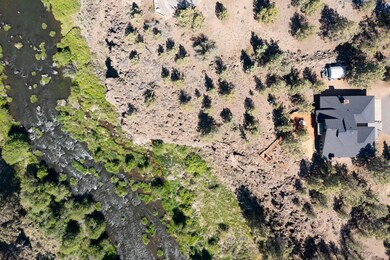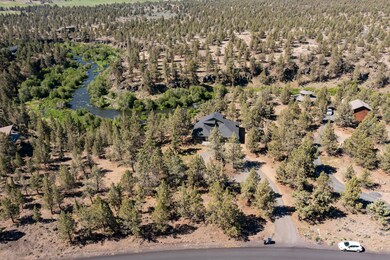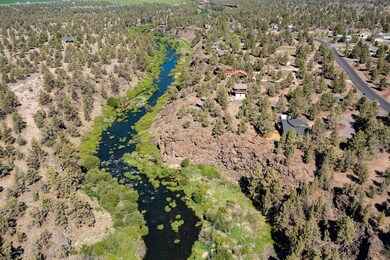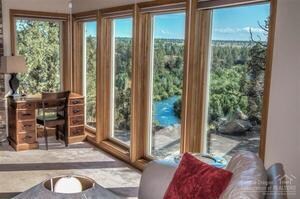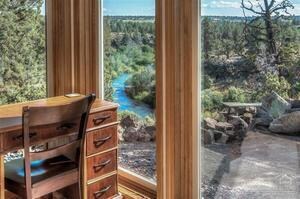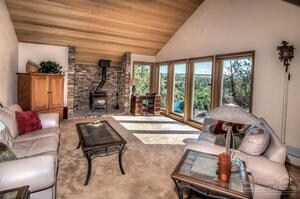
6220 NW Atkinson Ave Redmond, OR 97756
Highlights
- RV Access or Parking
- River View
- Deck
- Sage Elementary School Rated A-
- Craftsman Architecture
- Wood Flooring
About This Home
As of July 2021Own your own piece of paradise, overlooking the Deschutes River. Such an amazing setting, you can sit inside your family room and see the river, or upstairs sitting on your own private deck off the primary bedroom. Nothing across the river, just nature! All living down except your private primary suite, with an amazing primary bath. Large patio/deck with separate viewing deck to enjoy the close up amazing river view. Plenty of room for everyone, 2 living areas, formal dining, breakfast nook, 4 bedrooms and 2 baths. Don't miss this wonderful opportunity to be snuggled in with all nature has to offer!
Last Agent to Sell the Property
Mary Stratton Dahlke
RE/MAX Key Properties License #891000098 Listed on: 07/06/2021
Home Details
Home Type
- Single Family
Est. Annual Taxes
- $5,559
Year Built
- Built in 1986
Lot Details
- 1.87 Acre Lot
- Property is zoned MUA10, MUA10
HOA Fees
- $25 Monthly HOA Fees
Parking
- 2 Car Attached Garage
- Garage Door Opener
- Driveway
- RV Access or Parking
Home Design
- Craftsman Architecture
- Cottage
- Stem Wall Foundation
- Frame Construction
- Composition Roof
Interior Spaces
- 2,194 Sq Ft Home
- 2-Story Property
- Ceiling Fan
- Wood Burning Fireplace
- Double Pane Windows
- Family Room with Fireplace
- Living Room with Fireplace
- Dining Room
- River Views
Kitchen
- Breakfast Area or Nook
- Oven
- Range
- Dishwasher
- Laminate Countertops
- Disposal
Flooring
- Wood
- Carpet
- Vinyl
Bedrooms and Bathrooms
- 4 Bedrooms
- 2 Full Bathrooms
- Double Vanity
- Bathtub with Shower
- Bathtub Includes Tile Surround
Laundry
- Laundry Room
- Dryer
- Washer
Home Security
- Carbon Monoxide Detectors
- Fire and Smoke Detector
Outdoor Features
- Courtyard
- Deck
- Patio
- Shed
Schools
- Sage Elementary School
- Obsidian Middle School
- Ridgeview High School
Utilities
- Ductless Heating Or Cooling System
- Heating System Uses Wood
- Wall Furnace
- Private Water Source
- Water Heater
- Septic Tank
- Leach Field
Community Details
- Tetherow Crossing Subdivision
Listing and Financial Details
- Legal Lot and Block 02600 / 1
- Assessor Parcel Number 155345
Ownership History
Purchase Details
Home Financials for this Owner
Home Financials are based on the most recent Mortgage that was taken out on this home.Purchase Details
Home Financials for this Owner
Home Financials are based on the most recent Mortgage that was taken out on this home.Purchase Details
Home Financials for this Owner
Home Financials are based on the most recent Mortgage that was taken out on this home.Purchase Details
Purchase Details
Home Financials for this Owner
Home Financials are based on the most recent Mortgage that was taken out on this home.Purchase Details
Home Financials for this Owner
Home Financials are based on the most recent Mortgage that was taken out on this home.Similar Homes in Redmond, OR
Home Values in the Area
Average Home Value in this Area
Purchase History
| Date | Type | Sale Price | Title Company |
|---|---|---|---|
| Warranty Deed | $801,800 | First American Title | |
| Warranty Deed | $431,000 | Amerititle | |
| Interfamily Deed Transfer | -- | None Available | |
| Interfamily Deed Transfer | -- | None Available | |
| Interfamily Deed Transfer | -- | Amerititle | |
| Warranty Deed | $464,532 | Amerititle |
Mortgage History
| Date | Status | Loan Amount | Loan Type |
|---|---|---|---|
| Previous Owner | $344,800 | New Conventional | |
| Previous Owner | $316,944 | New Conventional | |
| Previous Owner | $320,000 | Purchase Money Mortgage |
Property History
| Date | Event | Price | Change | Sq Ft Price |
|---|---|---|---|---|
| 07/26/2021 07/26/21 | Sold | $801,800 | +4.1% | $365 / Sq Ft |
| 07/09/2021 07/09/21 | Pending | -- | -- | -- |
| 07/06/2021 07/06/21 | For Sale | $769,900 | +78.6% | $351 / Sq Ft |
| 10/24/2014 10/24/14 | Sold | $431,000 | +3.2% | $196 / Sq Ft |
| 09/04/2014 09/04/14 | Pending | -- | -- | -- |
| 08/20/2014 08/20/14 | For Sale | $417,500 | -- | $190 / Sq Ft |
Tax History Compared to Growth
Tax History
| Year | Tax Paid | Tax Assessment Tax Assessment Total Assessment is a certain percentage of the fair market value that is determined by local assessors to be the total taxable value of land and additions on the property. | Land | Improvement |
|---|---|---|---|---|
| 2024 | $6,885 | $413,490 | -- | -- |
| 2023 | $6,563 | $401,450 | $0 | $0 |
| 2022 | $5,843 | $378,410 | $0 | $0 |
| 2021 | $5,842 | $367,390 | $0 | $0 |
| 2020 | $5,559 | $367,390 | $0 | $0 |
| 2019 | $5,300 | $356,690 | $0 | $0 |
| 2018 | $5,172 | $346,310 | $0 | $0 |
| 2017 | $5,057 | $336,230 | $0 | $0 |
| 2016 | $4,997 | $326,440 | $0 | $0 |
| 2015 | $4,842 | $316,940 | $0 | $0 |
| 2014 | $4,715 | $307,710 | $0 | $0 |
Agents Affiliated with this Home
-
M
Seller's Agent in 2021
Mary Stratton Dahlke
RE/MAX
-
G
Buyer's Agent in 2021
Greg Millikan
Duke Warner Realty
(541) 410-0963
115 Total Sales
-
G
Buyer's Agent in 2021
Gregory Millikan
Redfin
-
K
Seller's Agent in 2014
Kris Rees
RE/MAX
Map
Source: Oregon Datashare
MLS Number: 220126522
APN: 155345
- 4192 NW 61st St
- 4710 NW 62nd St
- 5745 NW Zamia Ave
- 0 NW Coyner Ave Unit 1 220196847
- 0 NW Coyner Ave Unit 2 220196844
- 5150 NW 62nd St
- 4800 NW 57th St
- 5330 NW Coyner Ave
- 4646 NW 52nd St
- 4575 NW 49th Ln
- 4715 NW 49th Ln
- 5900 NW 59th St
- 7690 NW Homestead Ct
- 7915 NW Grubstake Way
- 4177 NW 39th Dr
- 1841 NW 57th Way
- 7950 NW Grubstake Way
- 1585 NW 59th St
- 21111 NW Spruce Ave
- 4743 NW Maple Ave
