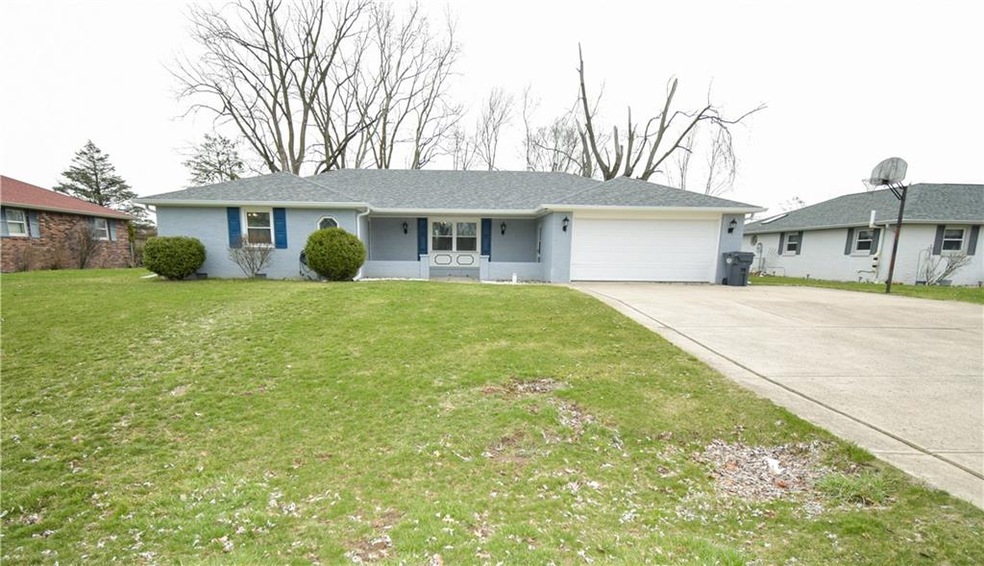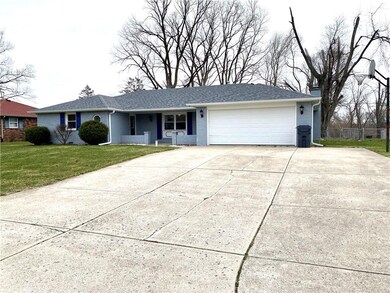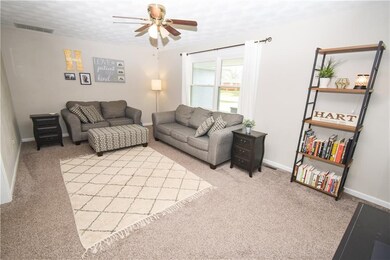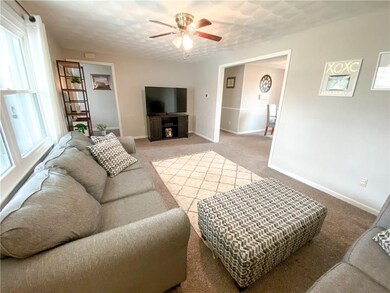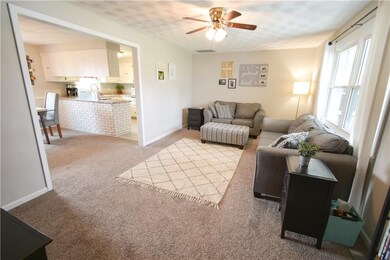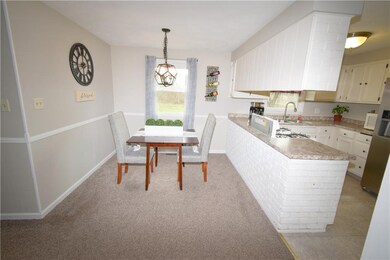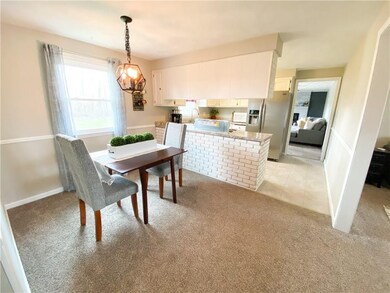
6220 S White Oaks Dr Anderson, IN 46013
Highlights
- Ranch Style House
- Outdoor Storage
- Combination Kitchen and Dining Room
- 2 Car Attached Garage
- Forced Air Heating and Cooling System
About This Home
As of April 2020Beautifully Updated Ranch Home on quiet street in South Madison Schools! In this seamless layout, you will enter the home into your foyer to find a neutral color palette on the walls along with laminate hardwood. Next you'll find a spacious living room featuring a large picture window overlooking your front yard. Open concept dining room and kitchen has a unique brick feature as well as updated light fixtures and appliances. Off the back is a second living space with beautiful white washed brick fireplace and french doors leading you to the large fenced-in back yard! This home also features 3 spacious bedrooms, a master with attached en suite, and a New Roof/Gutters/Downspouts installed in 2019. Come see it today!
Last Agent to Sell the Property
Keller Williams Indpls Metro N License #RB15001355 Listed on: 03/17/2020

Last Buyer's Agent
Mandi Cheesman
F.C. Tucker Company

Home Details
Home Type
- Single Family
Est. Annual Taxes
- $1,186
Year Built
- Built in 1974
Lot Details
- 0.31 Acre Lot
- Back Yard Fenced
Parking
- 2 Car Attached Garage
- Driveway
Home Design
- Ranch Style House
- Brick Exterior Construction
Interior Spaces
- 1,681 Sq Ft Home
- Vinyl Clad Windows
- Family Room with Fireplace
- Combination Kitchen and Dining Room
- Crawl Space
- Pull Down Stairs to Attic
Kitchen
- Gas Oven
- Disposal
Bedrooms and Bathrooms
- 3 Bedrooms
Laundry
- Dryer
- Washer
Outdoor Features
- Outdoor Storage
Utilities
- Forced Air Heating and Cooling System
- Heating System Uses Gas
- Well
- Gas Water Heater
Community Details
- White Oaks Subdivision
Listing and Financial Details
- Assessor Parcel Number 481415200035000012
Ownership History
Purchase Details
Home Financials for this Owner
Home Financials are based on the most recent Mortgage that was taken out on this home.Purchase Details
Home Financials for this Owner
Home Financials are based on the most recent Mortgage that was taken out on this home.Similar Homes in Anderson, IN
Home Values in the Area
Average Home Value in this Area
Purchase History
| Date | Type | Sale Price | Title Company |
|---|---|---|---|
| Warranty Deed | -- | None Available | |
| Warranty Deed | -- | -- |
Mortgage History
| Date | Status | Loan Amount | Loan Type |
|---|---|---|---|
| Open | $148,675 | New Conventional | |
| Previous Owner | $112,100 | New Conventional | |
| Previous Owner | $70,150 | New Conventional |
Property History
| Date | Event | Price | Change | Sq Ft Price |
|---|---|---|---|---|
| 04/20/2020 04/20/20 | Sold | $156,500 | +5.0% | $93 / Sq Ft |
| 03/18/2020 03/18/20 | Pending | -- | -- | -- |
| 03/17/2020 03/17/20 | For Sale | $149,000 | +26.3% | $89 / Sq Ft |
| 03/17/2017 03/17/17 | Sold | $118,000 | 0.0% | $70 / Sq Ft |
| 02/16/2017 02/16/17 | Off Market | $118,000 | -- | -- |
| 02/15/2017 02/15/17 | Pending | -- | -- | -- |
| 01/20/2017 01/20/17 | Price Changed | $125,000 | -3.8% | $74 / Sq Ft |
| 01/06/2017 01/06/17 | For Sale | $130,000 | -- | $77 / Sq Ft |
Tax History Compared to Growth
Tax History
| Year | Tax Paid | Tax Assessment Tax Assessment Total Assessment is a certain percentage of the fair market value that is determined by local assessors to be the total taxable value of land and additions on the property. | Land | Improvement |
|---|---|---|---|---|
| 2024 | $1,441 | $165,300 | $16,300 | $149,000 |
| 2023 | $1,392 | $150,900 | $15,600 | $135,300 |
| 2022 | $1,291 | $150,200 | $14,900 | $135,300 |
| 2021 | $1,156 | $139,100 | $14,900 | $124,200 |
| 2020 | $1,159 | $132,100 | $14,200 | $117,900 |
| 2019 | $1,262 | $137,500 | $14,200 | $123,300 |
| 2018 | $1,187 | $128,300 | $15,400 | $112,900 |
| 2017 | $1,059 | $117,600 | $14,200 | $103,400 |
| 2016 | $2,285 | $114,200 | $13,900 | $100,300 |
| 2014 | $2,333 | $116,500 | $13,900 | $102,600 |
| 2013 | $2,333 | $116,500 | $13,900 | $102,600 |
Agents Affiliated with this Home
-
Jordan Moody

Seller's Agent in 2020
Jordan Moody
Keller Williams Indpls Metro N
(765) 336-1622
371 Total Sales
-
M
Buyer's Agent in 2020
Mandi Cheesman
F.C. Tucker Company
-
Heather Upton

Seller's Agent in 2017
Heather Upton
Keller Williams Indy Metro NE
(317) 572-5589
194 in this area
712 Total Sales
-
Michelle Frazier

Seller Co-Listing Agent in 2017
Michelle Frazier
Keller Williams Indy Metro NE
(765) 228-6175
34 in this area
159 Total Sales
Map
Source: MIBOR Broker Listing Cooperative®
MLS Number: MBR21700686
APN: 48-14-15-200-035.000-012
- 6616 S Cross St
- 1014 Gray Squirrel Dr
- 6733 S Cross St
- 6762 S State Road 67
- 6972 S 300 W
- 124 Bess Blvd
- 634 Kilmore Dr
- 9074 Larson Dr
- 8546 Strabet Dr
- 308 Bay Ridge Dr
- 338 Limerick Ln
- 209 N John St
- 484 Mallard Dr
- 234 S East St
- 0 County Road 150 W
- 1242 W Huntsville Rd
- 106 N Jamalee Way
- 1031 Lancashire Ln
- 1026 Yellowbrick Rd
- 404 Pearl St
