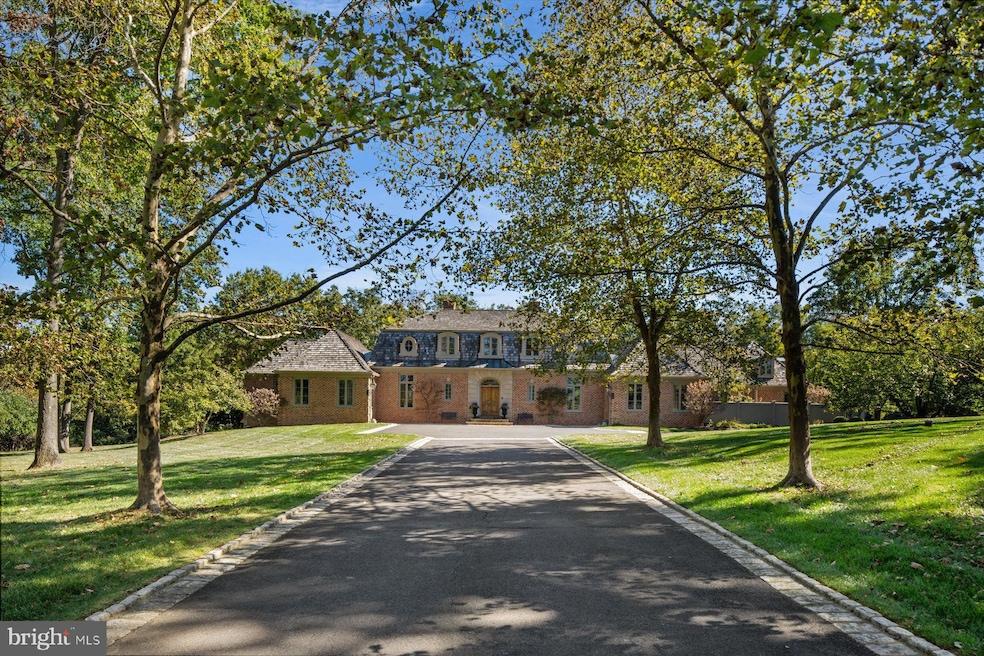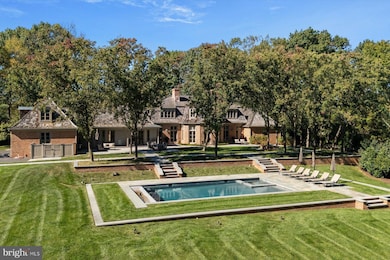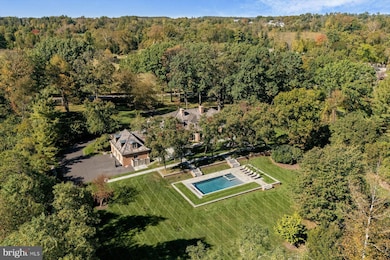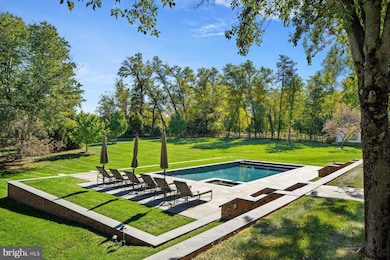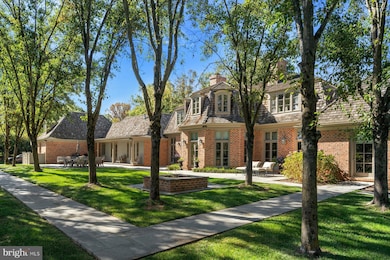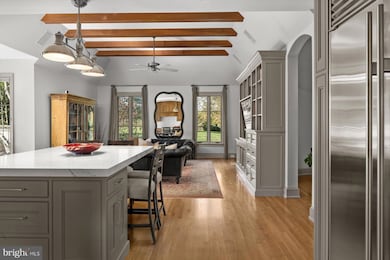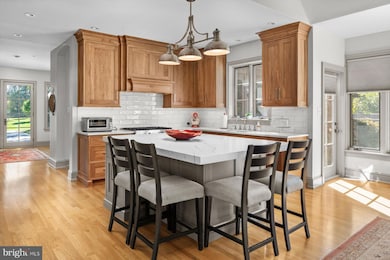6220 Sheaff Ln Fort Washington, PA 19034
Estimated payment $29,200/month
Highlights
- Popular Property
- Second Kitchen
- Second Garage
- Whitemarsh El School Rated A
- Heated Pool and Spa
- Eat-In Gourmet Kitchen
About This Home
Nestled in Whitemarsh Township's prestigious Hunt Country on sought-after Sheaff Lane, this extraordinary custom estate offers the perfect balance of privacy, luxury, and comfort. Widely regarded as one of Montgomery County’s premier locations, the residence spans 7,000 square feet, thoughtfully designed by renowned architect Fred Bissinger and quality built by Parec. Situated on 3.3 acres of beautifully landscaped grounds and accessed via a gated entry, the property promises exclusivity and tranquility for its owners.
At the heart of the home is a state-of-the-art custom kitchen, expertly blending stunning design with superior functionality. Features include Village Hand Crafted Cabinetry, a six-burner dual-fuel Viking range, and two full-size Sub-Zero refrigerators. The well-appointed butler’s pantry adds convenience and style with its dedicated sink and additional custom cabinetry. Adjacent to the kitchen, a sun-drenched zen garden courtyard with raised garden beds and irrigation ensures a vibrant outdoor bounty throughout the year.
The gracious family room seamlessly connects to the kitchen and showcases handsome exposed beams and elegant built-ins, creating a welcoming setting for both daily living and gatherings. The formal dining room, living room, and study/library each feature their own fireplaces, offering inviting spaces for intimate gatherings or larger celebrations. Each of these rooms has direct access to the spacious rear blue stone patio, blending indoor comfort with exceptional outdoor living and entertaining space.
The primary suite serves as a luxurious retreat on the far wing of the main floor, complete with a spa-like marble bathroom. An additional ensuite bedroom on the same level is ideal for guests or multi-generational living. The main floor also includes a spacious laundry room and a mudroom equipped with a custom dog shower and custom cabinetry. Two powder rooms and numerous closets throughout the home provide functional convenience and generous storage.
Ascending to the upper level via antique handmade iron stair rails from the 19th century reveals two spacious bedroom suites, each with professional closet systems and custom window seats. The upper level also features a large gathering room, redesigned with built-in work stations and numerous built-ins —perfect for study, work, or relaxation. Above the garage, an au-pair suite or office includes a living area, bedroom, kitchenette, full private bathroom, hardwood flooring and separate entrance.
Outdoor living is elevated with over 3,000 square feet of blue stone patios, a state-of-the-art Aqua Bella swimming pool with spa and automatic cover (installed in 2016), a stone fire pit with natural gas, and breathtaking professional night scaping.
Additional highlights and modern comforts include custom built-ins throughout, arched doorways, an oversized three-car garage with epoxy floor, an additional one-car detached garage, a smart security CCTV system, cellular entry gate operations system, new well (installed in 2017), reverse osmosis water system, whole-house natural gas generator, and HVAC units with five zones (2017). These features ensure comfort and connectivity at every turn.
This unique property is being offered fully furnished. The location is A+ with offers easy access to fine dining, shopping, major routes including the PA Turnpike, Blue Route, and several regional train lines. Truly a special property not to be missed.
Listing Agent
(215) 850-0422 steffens@kurfiss.com Kurfiss Sotheby's International Realty License #RS212983L Listed on: 11/10/2025

Home Details
Home Type
- Single Family
Est. Annual Taxes
- $35,751
Year Built
- Built in 2000 | Remodeled in 2020
Lot Details
- 3.3 Acre Lot
- Lot Dimensions are 310.00 x 0.00
- Landscaped
- Private Lot
- Secluded Lot
- Premium Lot
- Sprinkler System
- Backs to Trees or Woods
- Back, Front, and Side Yard
- Property is in excellent condition
- Property is zoned AAAA
Parking
- 3 Car Direct Access Garage
- Second Garage
- Garage Door Opener
- Fenced Parking
Property Views
- Panoramic
- Scenic Vista
- Garden
Home Design
- Colonial Architecture
- French Architecture
- Brick Exterior Construction
- Shake Roof
- Wood Roof
- Concrete Perimeter Foundation
Interior Spaces
- 6,828 Sq Ft Home
- Property has 2 Levels
- Furnished
- Curved or Spiral Staircase
- Built-In Features
- Bar
- Crown Molding
- Wainscoting
- Beamed Ceilings
- Cathedral Ceiling
- Ceiling Fan
- Recessed Lighting
- 3 Fireplaces
- Marble Fireplace
- Stone Fireplace
- Fireplace Mantel
- Gas Fireplace
- Window Treatments
- Double Door Entry
- French Doors
- Mud Room
- Family Room Off Kitchen
- Living Room
- Dining Room
- Basement Fills Entire Space Under The House
Kitchen
- Eat-In Gourmet Kitchen
- Second Kitchen
- Breakfast Area or Nook
- Butlers Pantry
- Self-Cleaning Oven
- Commercial Range
- Six Burner Stove
- Range Hood
- Built-In Microwave
- Dishwasher
- Viking Appliances
- Upgraded Countertops
- Disposal
Flooring
- Wood
- Stone
- Marble
Bedrooms and Bathrooms
- En-Suite Bathroom
- Walk-In Closet
- In-Law or Guest Suite
Laundry
- Laundry Room
- Laundry on main level
- Dryer
- Washer
Home Security
- Monitored
- Security Gate
- Exterior Cameras
- Fire and Smoke Detector
Pool
- Heated Pool and Spa
- Heated Spa
Outdoor Features
- Patio
- Terrace
- Exterior Lighting
- Outbuilding
- Porch
Schools
- Plymouth Whitemarsh High School
Utilities
- Central Heating and Cooling System
- Cooling System Utilizes Natural Gas
- 200+ Amp Service
- Water Treatment System
- Well
- Natural Gas Water Heater
- On Site Septic
- Cable TV Available
Community Details
- No Home Owners Association
- Built by PAREC
Listing and Financial Details
- Tax Lot 067
- Assessor Parcel Number 65-00-10556-107
Map
Home Values in the Area
Average Home Value in this Area
Tax History
| Year | Tax Paid | Tax Assessment Tax Assessment Total Assessment is a certain percentage of the fair market value that is determined by local assessors to be the total taxable value of land and additions on the property. | Land | Improvement |
|---|---|---|---|---|
| 2025 | $35,460 | $1,089,000 | -- | -- |
| 2024 | $35,460 | $1,089,000 | -- | -- |
| 2023 | $34,179 | $1,089,000 | $0 | $0 |
| 2022 | $39,926 | $1,301,730 | $0 | $0 |
| 2021 | $38,726 | $1,301,730 | $0 | $0 |
| 2020 | $37,306 | $1,301,730 | $0 | $0 |
| 2019 | $36,193 | $1,301,730 | $0 | $0 |
| 2018 | $7,894 | $1,301,730 | $0 | $0 |
| 2017 | $34,952 | $1,301,730 | $0 | $0 |
| 2016 | $34,445 | $1,301,730 | $0 | $0 |
| 2015 | $32,934 | $1,301,730 | $0 | $0 |
| 2014 | $32,934 | $1,286,460 | $268,040 | $1,018,420 |
Property History
| Date | Event | Price | List to Sale | Price per Sq Ft |
|---|---|---|---|---|
| 11/10/2025 11/10/25 | For Sale | $4,975,000 | -- | $729 / Sq Ft |
Purchase History
| Date | Type | Sale Price | Title Company |
|---|---|---|---|
| Deed | $1,900,000 | -- | |
| Deed | $425,000 | -- | |
| Deed | $400,000 | -- | |
| Deed | $375,000 | -- |
Mortgage History
| Date | Status | Loan Amount | Loan Type |
|---|---|---|---|
| Closed | $0 | No Value Available |
Source: Bright MLS
MLS Number: PAMC2161282
APN: 65-00-10556-107
- 611 Creek Ln
- 275 Woodcock Ln
- 7292 Mill Spring Dr
- 0 Mill Spring Dr
- 7238 Hollywood Rd
- 6 Steeplechase Ln
- 3 Hounds Run Ln
- 409 W Butler Pike
- 262 Copper Beech Dr
- 108 Orchard Ct
- 204 Pelham Ct
- 250 Tulip Tree Ct
- 522 Pennsylvania Ave
- 6326 Farmar Ln
- 6313 Sunnybrook Rd
- 6150 Creekside Dr
- 232 Southern Ave
- 249 Southern Ave
- 19 Orange Ave
- 231 Madison Ave
- 566 S Bethlehem Pike
- 491 S Bethlehem Pike
- 243 Copper Beech Dr
- 423 Fort Hill Cir
- 483 Fort Hill Cir
- 250 S Maple St
- 251 Bannockburn Ave
- 44 Ramsgate Ct
- 24 N Main St
- 31 N Main St Unit 4
- 48 N Main St
- 22 Coventry Ct
- 174 S Bethlehem Pike
- 28 Grove Ave
- 337 Lindenwold Ave Unit 15
- 100 S Bethlehem Pike Unit 3
- 102 Tennis Ave
- 100 Reiffs Mill Rd
- 1300 Rose Ln
- 165 E Mount Pleasant Ave Unit 2ND FLOOR
