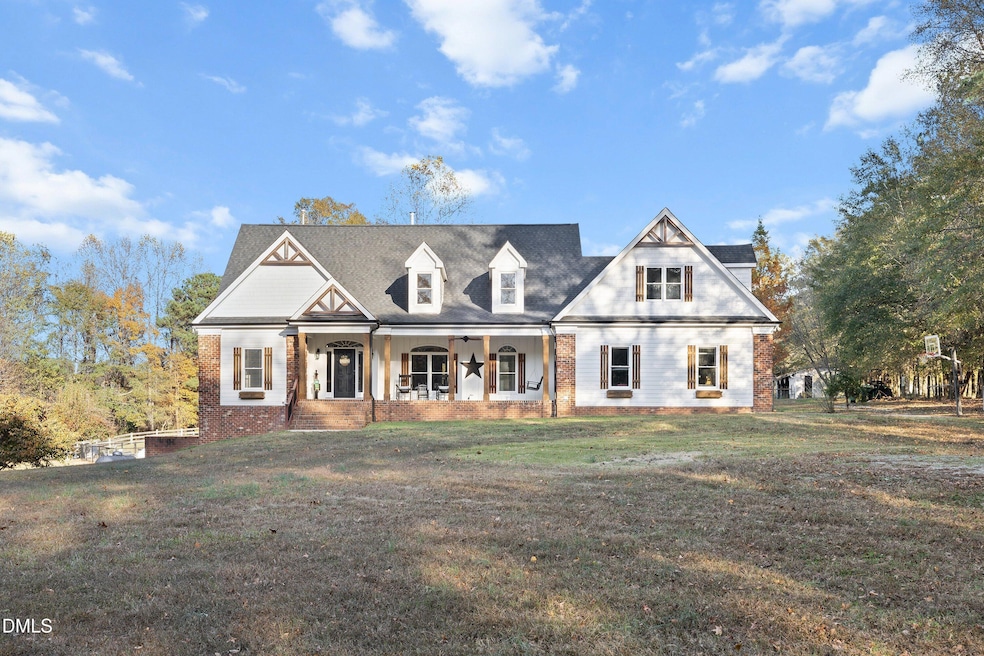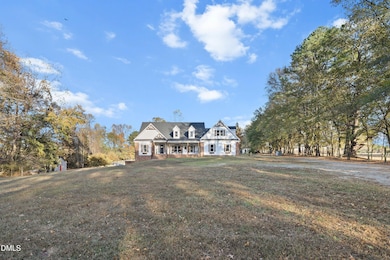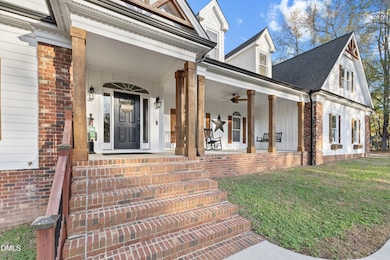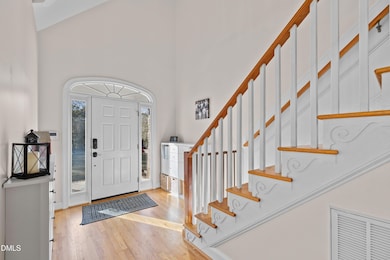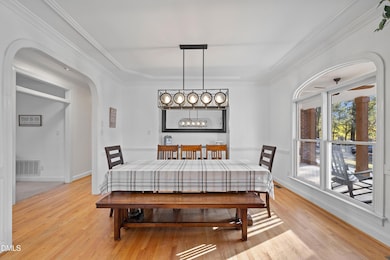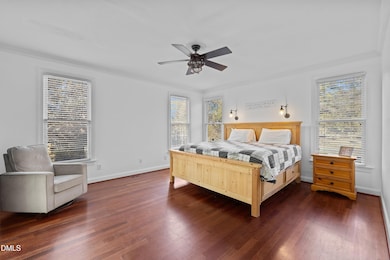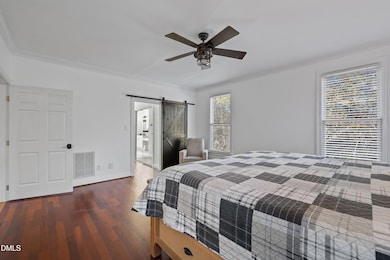6220 Standing Oak Ln Raleigh, NC 27603
Estimated payment $8,256/month
Highlights
- Barn
- In Ground Pool
- Farm
- Stables
- Pasture Views
- Secluded Lot
About This Home
Experience timeless country living in this perfectly appointed, expansive 4000+ sq ft farmhouse, complete with modern amenities and unparalleled outdoor spaces. From the moment you step onto the enormous rocking-chair front porch, you'll feel the charm- sip your morning coffee while overlooking your private oasis and sweeping country views. Just minutes from I-540, this property provides the country living feeling while also being just minutes to shopping, grocery stores, restaurants and entertainment. Inside, the home features a huge, partly finished walk out basement, already equipped with wiring, insulation, sheetrock, an installed sink and bathroom plumbing- plus tons of storage. It's the perfect opportunity to easily expand your living space! Step outside to your personal resort-style retreat including a 16'x38' in-ground saltwater pool with tanning shelf and slide, a 16'x20' gazebo and a back deck with LP grill hookup- all ideal for gatherings, relaxation and outdoor entertaining. A horse lover's paradise, this property boasts a 7 stall barn with concrete center aisle, wash stall, tack room, feed room, hay room and four-bay equipment storage along with acres of rolling pastures ready for your furry family members. This property is ready for all of your equestrian needs! Multiple outbuildings add incredible versatility, including a wood shop with 240v compressor hookup and sheet goods cutting rack, a 3-stall shed barn with storage room and an additional powered storage shed. No detail has been overlooked- enjoy energy efficient geothermal heating and cooling, fiber internet in the country!, structured wiring throughout the home, Kinetico whole-house water filtration and softener, Kinetico reverse osmosis filter, central vacuum and a whole house security system with Z wave automation. In a world full of hustle and bustle, this property brings together farmhouse charm, modern convenience and premium outdoor living- perfect for anyone seeking comfort, space and a true country lifestyle!
Home Details
Home Type
- Single Family
Est. Annual Taxes
- $4,521
Year Built
- Built in 1999
Lot Details
- 17.79 Acre Lot
- Secluded Lot
- Landscaped with Trees
Parking
- 2 Car Attached Garage
Home Design
- Transitional Architecture
- Traditional Architecture
- Farmhouse Style Home
- Brick Exterior Construction
- Concrete Foundation
- Shingle Roof
Interior Spaces
- 4,073 Sq Ft Home
- 2-Story Property
- Pasture Views
- Home Security System
- Laundry Room
Flooring
- Wood
- Carpet
- Tile
Bedrooms and Bathrooms
- 4 Bedrooms | 1 Primary Bedroom on Main
Unfinished Basement
- Basement Fills Entire Space Under The House
- Exterior Basement Entry
- Block Basement Construction
- Basement Storage
Pool
- In Ground Pool
- Saltwater Pool
- Fence Around Pool
Outdoor Features
- Gazebo
- Separate Outdoor Workshop
- Porch
Schools
- Rand Road Elementary School
- North Garner Middle School
- South Garner High School
Farming
- Barn
- Farm
- Pasture
Horse Facilities and Amenities
- Wash Rack
- Horses Allowed On Property
- Tack Room
- Trailer Storage
- Hay Storage
- Stables
- Arena
Utilities
- Forced Air Zoned Heating and Cooling System
- Geothermal Heating and Cooling
- Well
- Septic Tank
Community Details
- No Home Owners Association
Listing and Financial Details
- Assessor Parcel Number 1607593844
Map
Home Values in the Area
Average Home Value in this Area
Tax History
| Year | Tax Paid | Tax Assessment Tax Assessment Total Assessment is a certain percentage of the fair market value that is determined by local assessors to be the total taxable value of land and additions on the property. | Land | Improvement |
|---|---|---|---|---|
| 2025 | $4,522 | $1,169,668 | $554,200 | $615,468 |
| 2024 | $4,391 | $1,169,668 | $554,200 | $615,468 |
| 2023 | $3,753 | $770,271 | $338,140 | $432,131 |
| 2022 | $3,341 | $751,271 | $338,140 | $413,131 |
| 2021 | $3,251 | $751,271 | $338,140 | $413,131 |
| 2020 | $3,197 | $751,271 | $338,140 | $413,131 |
| 2019 | $3,114 | $718,450 | $392,230 | $326,220 |
| 2018 | $2,863 | $718,450 | $392,230 | $326,220 |
| 2017 | $2,713 | $718,450 | $392,230 | $326,220 |
| 2016 | $2,659 | $718,450 | $392,230 | $326,220 |
| 2015 | $2,310 | $721,348 | $440,650 | $280,698 |
| 2014 | $2,190 | $721,348 | $440,650 | $280,698 |
Property History
| Date | Event | Price | List to Sale | Price per Sq Ft |
|---|---|---|---|---|
| 11/18/2025 11/18/25 | For Sale | $1,495,000 | -- | $367 / Sq Ft |
Purchase History
| Date | Type | Sale Price | Title Company |
|---|---|---|---|
| Warranty Deed | $780,000 | None Available | |
| Interfamily Deed Transfer | -- | None Available |
Mortgage History
| Date | Status | Loan Amount | Loan Type |
|---|---|---|---|
| Open | $663,000 | New Conventional |
Source: Doorify MLS
MLS Number: 10133637
APN: 1607.02-59-3844-000
- 1101 Robinfield Dr
- 6009 Swales Way
- 1021 Wintu Ct
- 6121 Catandpolly Ln
- 6501 Rock Service Station Rd
- 1017 Azalea Garden Cir
- 1025 Azalea Garden Cir
- 449 Kings Hollow Dr
- 1233 Azalea Garden Cir
- 1033 Azalea Garden Cir
- 6313 Southern Charm Ln
- 1037 Azalea Garden Cir
- 1028 Azalea Garden Cir
- 1041 Azalea Garden Cir
- 1045 Azalea Garden Cir
- 1005 Turner Meadow Dr
- 1559 Upchurch Woods Dr
- 1053 Azalea Garden Cir
- 6257 Oak Passage Dr
- 1057 Azalea Garden Cir
- 5612 Cardinal Landing Dr
- 1524 Harvey Johnson Rd
- 8913 Sauls Rd
- 1041 Blue River Farm Dr
- 5413 Passenger Place
- 8505 Rockcliff Rd
- 3761 Wakefield Ln Unit A
- 2729 Banks Rd
- 1305 Tawny View Ln
- 6808 Vernie Dr
- 1220 Arbor Greene Dr
- 1312 Arbor Greene Dr
- 77 Ila Place
- 481 Squirrel Oaks Ln
- 433 Squirrel Oaks Ln
- 201 Sirius St
- 201 Sirius St
- 168 Kobus Ct
- 140 Kobus Ct
- 140 Susan Dr
