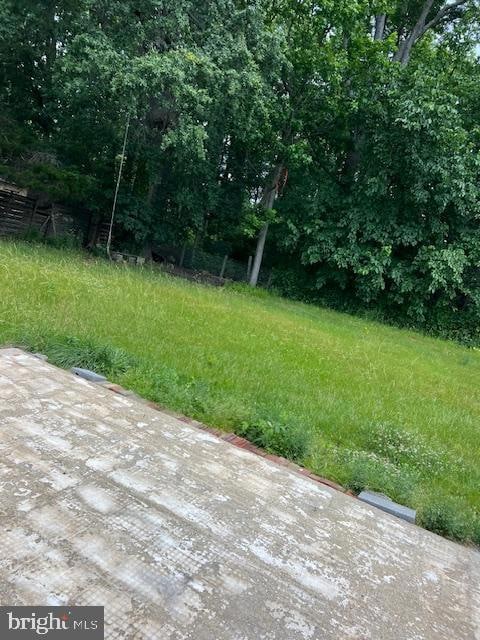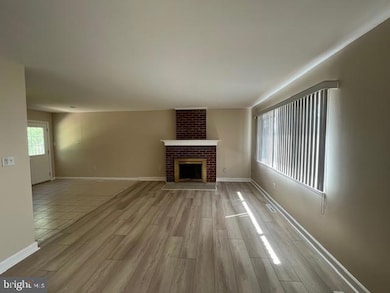6221 Frontier Dr Springfield, VA 22150
Springtown Neighborhood
3
Beds
2
Baths
1,269
Sq Ft
9,525
Sq Ft Lot
Highlights
- View of Trees or Woods
- Open Floorplan
- Backs to Trees or Woods
- Springfield Estates Elementary School Rated A
- Rambler Architecture
- Attic
About This Home
Fully renovated, 3 Bedroom, 2 Full bathrooms, detached house on a spacious Large lot with back to trees Located at a short walk to Springfield, Franconia metro and a few blocks from Springfield mall/town center. Close to shopping, schools, and metro. New Laminate floors, freshly painted, silver appliances. Vacant, readily available to move in.
Home Details
Home Type
- Single Family
Est. Annual Taxes
- $6,150
Year Built
- Built in 1956
Lot Details
- 9,525 Sq Ft Lot
- Back Yard Fenced
- Backs to Trees or Woods
- Property is in excellent condition
- Property is zoned 140
Home Design
- Rambler Architecture
- Brick Foundation
- Block Foundation
- Asphalt Roof
- Aluminum Siding
Interior Spaces
- 1,269 Sq Ft Home
- Property has 1 Level
- Open Floorplan
- Whole House Fan
- 1 Fireplace
- Screen For Fireplace
- Family Room
- Combination Kitchen and Living
- Dining Room
- Storage Room
- Utility Room
- Laminate Flooring
- Views of Woods
- Flood Lights
- Attic
Kitchen
- Gas Oven or Range
- Self-Cleaning Oven
- Six Burner Stove
- Range Hood
- Ice Maker
- Dishwasher
- Upgraded Countertops
- Disposal
Bedrooms and Bathrooms
- 3 Main Level Bedrooms
- 2 Full Bathrooms
Laundry
- Laundry Room
- Dryer
- Washer
Parking
- 1 Parking Space
- 1 Attached Carport Space
- Driveway
- On-Street Parking
Eco-Friendly Details
- ENERGY STAR Qualified Equipment for Heating
Utilities
- 90% Forced Air Heating System
- Natural Gas Water Heater
Listing and Financial Details
- Residential Lease
- Security Deposit $2,900
- Tenant pays for hot water, all utilities, water, gas, electricity
- Rent includes HVAC maint
- No Smoking Allowed
- 12-Month Min and 36-Month Max Lease Term
- Available 7/15/25
- Assessor Parcel Number 0804 05130002
Community Details
Overview
- No Home Owners Association
- Springfield Estates Subdivision, Rambler/Rancher Floorplan
Pet Policy
- No Pets Allowed
Map
Source: Bright MLS
MLS Number: VAFX2256328
APN: 0804-05130002
Nearby Homes
- 6430 Franconia Ct
- 6400 Wayles St
- 6517 Summerton Way
- 6610 Stagecoach St
- 6493 Summerton Way
- 6400 Inwood Dr
- 6102 Fox Hill St
- 6436 Northanna Dr
- 6821 Floyd Ave
- 6388 Andrew Matthew Terrace
- 6001 Brandon Ave
- 6383 Michael Robert Dr
- 6288 Levi Ct
- 6696 Debra lu Way
- 6706 Debra lu Way
- 6137 Franconia Station Ln
- 6259 Fogle St
- 6029 Amherst Ave
- 7016 Utica St
- 6910 Gilbert St
- 6460 Franconia Ct
- 6399 True Ln
- 6435 Rives Ct
- 6356 Demme Place
- 0 Demme Place
- 6412 Andrew Matthew Terrace
- 6802 Junction Blvd
- 6278 Wills St
- 6800 Metropolitan Center Dr
- 6146 Franconia Station Ln
- 7097 Spring Garden Dr Unit 1
- 6192 Darleon Place
- 6266 Summit Point Ct
- 5734 Backlick Rd
- 5612 Bismach Dr Unit 1
- 6508 Serenade Place
- 5575 Vincent Gate Terrace
- 5600 Bloomfield Dr Unit 2
- 5600 Bloomfield Dr Unit 4
- 6710 Hopewell Ave







