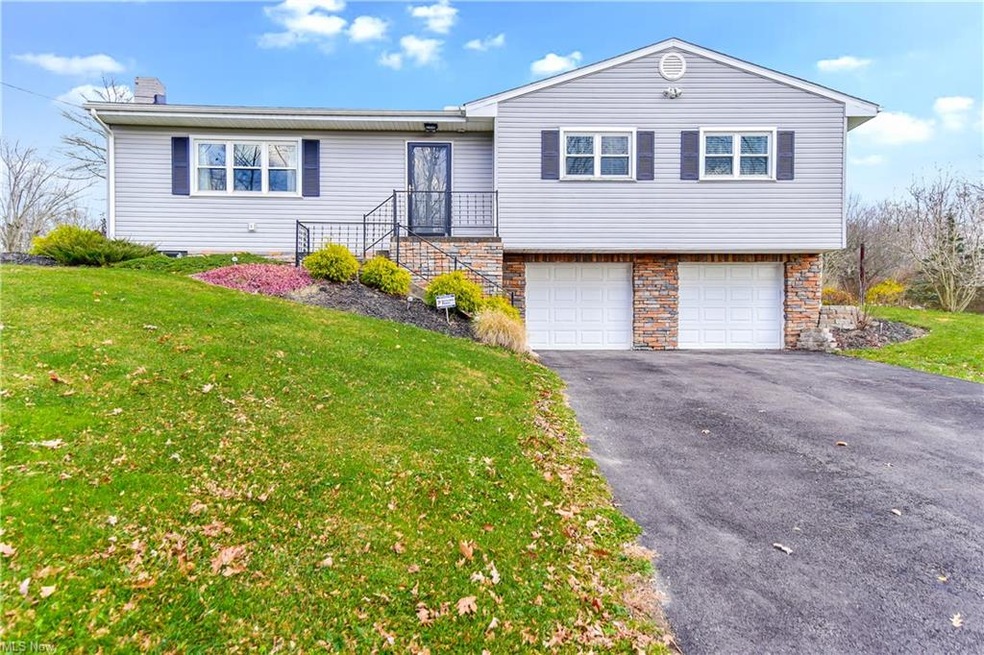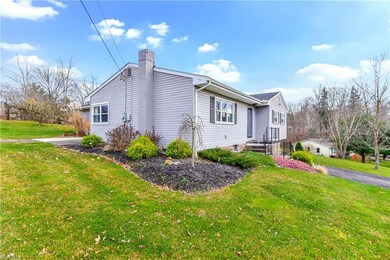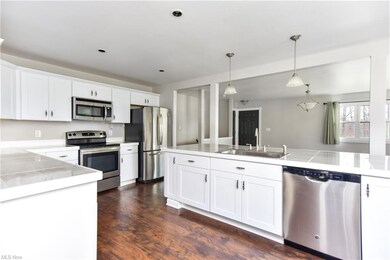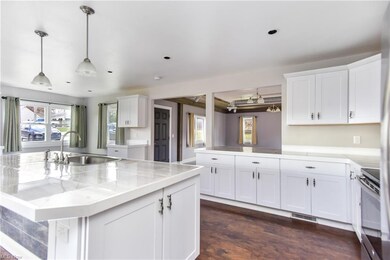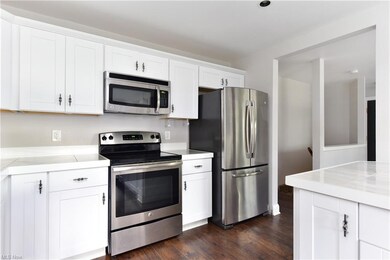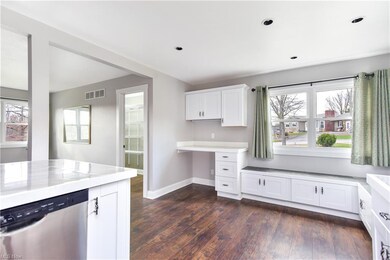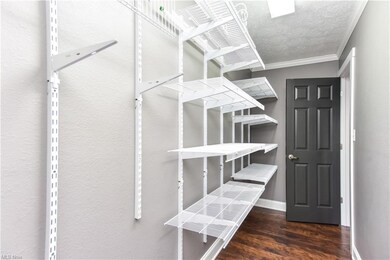
6221 Gault Rd Canfield, OH 44406
Highlights
- Ranch Style House
- 1 Fireplace
- Porch
- Western Reserve Elementary School Rated A-
- Corner Lot
- 2 Car Attached Garage
About This Home
As of December 2020This 3 bedroom, 1 1/2 bath, raised ranch, located in a peaceful, rural area is a stunner! Western Reserve LSD. If you're looking for spaciousness, for entertaining or, perhaps, are a dancer (LOL), you will be wowed by the size of the rooms, in this dwelling! The heart the home is the amazing, fully updated kitchen with an island made for gatherings and a huge, walk-in pantry! The open floor plan flows, from the kitchen, into both the formal living room and the family room. The family room boasts a unique, "industrial look," ceiling and sliding doors leading out to the paver patio, with a view of the large yard. The bedrooms have nice storage space and newer, frieze carpeting. The master bedroom includes its' own private, updated, half bath. The main bath is nicely updated, too. The basement includes a partially finished Rec Room, a laundry room, a "bonus" room, and garage access. The home has a 2 car garage and two, separate, double driveways, so the main floor can, easily, be entered from the upper drive. During the short time that the seller owned the home, the following improvements were made: basement waterproofed (with warranty); blacktop drive installed; invisible fence: front stoop railing; high-end draperies. Prior to these improvements, between 2014-2017, the home was completely remodeled, from the studs out...not just the pretty stuff...included new electric, plumbing, heating, air, windows, siding, & roof! There is absolutely no reason not to fall for this home!
Last Agent to Sell the Property
CENTURY 21 Lakeside Realty License #2005002690 Listed on: 11/16/2020

Home Details
Home Type
- Single Family
Est. Annual Taxes
- $2,064
Year Built
- Built in 1970
Lot Details
- 0.6 Acre Lot
- Lot Dimensions are 100x200
- Property has an invisible fence for dogs
- Corner Lot
Home Design
- Ranch Style House
- Asphalt Roof
- Vinyl Construction Material
Interior Spaces
- 1,838 Sq Ft Home
- 1 Fireplace
- Partially Finished Basement
Bedrooms and Bathrooms
- 3 Main Level Bedrooms
Parking
- 2 Car Attached Garage
- Garage Door Opener
Outdoor Features
- Patio
- Porch
Utilities
- Forced Air Heating and Cooling System
- Heat Pump System
- Well
- Septic Tank
Listing and Financial Details
- Assessor Parcel Number 23-033-0-066.00-0
Ownership History
Purchase Details
Home Financials for this Owner
Home Financials are based on the most recent Mortgage that was taken out on this home.Purchase Details
Home Financials for this Owner
Home Financials are based on the most recent Mortgage that was taken out on this home.Purchase Details
Home Financials for this Owner
Home Financials are based on the most recent Mortgage that was taken out on this home.Purchase Details
Home Financials for this Owner
Home Financials are based on the most recent Mortgage that was taken out on this home.Purchase Details
Purchase Details
Purchase Details
Purchase Details
Purchase Details
Similar Homes in Canfield, OH
Home Values in the Area
Average Home Value in this Area
Purchase History
| Date | Type | Sale Price | Title Company |
|---|---|---|---|
| Warranty Deed | $184,400 | None Available | |
| No Value Available | -- | -- | |
| Warranty Deed | $162,000 | None Available | |
| Limited Warranty Deed | -- | None Available | |
| Sheriffs Deed | $56,000 | None Available | |
| Survivorship Deed | $90,000 | -- | |
| Corporate Deed | $68,000 | -- | |
| Sheriffs Deed | $80,500 | -- | |
| Deed | $70,000 | -- |
Mortgage History
| Date | Status | Loan Amount | Loan Type |
|---|---|---|---|
| Open | $175,152 | New Conventional | |
| Closed | -- | No Value Available | |
| Previous Owner | $18,400 | Commercial | |
| Previous Owner | $68,000 | New Conventional | |
| Previous Owner | $140,000 | Unknown | |
| Previous Owner | $40,000 | Fannie Mae Freddie Mac | |
| Previous Owner | $34,000 | Unknown |
Property History
| Date | Event | Price | Change | Sq Ft Price |
|---|---|---|---|---|
| 07/21/2025 07/21/25 | Price Changed | $283,900 | -1.8% | $154 / Sq Ft |
| 07/01/2025 07/01/25 | For Sale | $289,000 | +56.8% | $157 / Sq Ft |
| 12/21/2020 12/21/20 | Sold | $184,370 | +3.0% | $100 / Sq Ft |
| 11/22/2020 11/22/20 | Pending | -- | -- | -- |
| 11/16/2020 11/16/20 | For Sale | $179,000 | +10.5% | $97 / Sq Ft |
| 09/25/2018 09/25/18 | Sold | $162,000 | +1.3% | $88 / Sq Ft |
| 08/10/2018 08/10/18 | Pending | -- | -- | -- |
| 08/09/2018 08/09/18 | For Sale | $159,900 | +271.9% | $87 / Sq Ft |
| 01/21/2014 01/21/14 | Sold | $43,000 | -33.7% | $23 / Sq Ft |
| 12/12/2013 12/12/13 | Pending | -- | -- | -- |
| 09/27/2013 09/27/13 | For Sale | $64,900 | -- | $35 / Sq Ft |
Tax History Compared to Growth
Tax History
| Year | Tax Paid | Tax Assessment Tax Assessment Total Assessment is a certain percentage of the fair market value that is determined by local assessors to be the total taxable value of land and additions on the property. | Land | Improvement |
|---|---|---|---|---|
| 2024 | $2,678 | $57,430 | $5,940 | $51,490 |
| 2023 | $2,665 | $57,430 | $5,940 | $51,490 |
| 2022 | $2,576 | $48,040 | $5,550 | $42,490 |
| 2021 | $2,325 | $48,040 | $5,550 | $42,490 |
| 2020 | $2,349 | $48,040 | $5,550 | $42,490 |
| 2019 | $2,067 | $39,280 | $5,550 | $33,730 |
| 2018 | $2,064 | $39,280 | $5,550 | $33,730 |
| 2017 | $2,061 | $39,280 | $5,550 | $33,730 |
| 2016 | $1,844 | $34,830 | $5,550 | $29,280 |
| 2015 | $1,797 | $34,830 | $5,550 | $29,280 |
| 2014 | $1,848 | $34,830 | $5,550 | $29,280 |
| 2013 | $1,773 | $34,830 | $5,550 | $29,280 |
Agents Affiliated with this Home
-

Seller's Agent in 2025
Kristin Frasco
Cocca Real Estate II
(330) 727-6819
10 Total Sales
-

Seller's Agent in 2020
Kimberly Sauerwein
CENTURY 21 Lakeside Realty
(330) 506-0921
36 Total Sales
-
T
Seller's Agent in 2018
Tiffany Mayorga
Deleted Agent
-

Buyer's Agent in 2018
Traci Hardy
Burgan Real Estate
(330) 502-8687
155 Total Sales
-
D
Buyer Co-Listing Agent in 2018
Dacia Allen
Deleted Agent
-
S
Seller's Agent in 2014
Susan Penwell
Deleted Agent
Map
Source: MLS Now
MLS Number: 4240497
APN: 23-033-0-066.00-0
- 7436 Crory Rd
- 11276 Diehl Lake Dr
- 6650 Pheasant Run Dr
- 8148 Gibson Rd
- 18 Hunters Woods Blvd Unit C
- 0 W Western Reserve Rd Unit 5118887
- Lot 5 W Western Reserve Rd
- Lot 4 W Western Reserve Rd
- Lot 3 W Western Reserve Rd
- Lot 2 W Western Reserve Rd
- 9 Hunters Woods Blvd Unit B
- 0 W Western Reserve Rd Unit 4502803
- 4290 Nicolina Way
- 9438 Kirk Rd
- 33 Mallard Crossing
- 8075 Meadowood Dr
- 7850 Meadowood Dr
- 4053 Thats Life Ln
- 10787 W Western Reserve Rd
- 504 Shadydale Dr Unit 504
