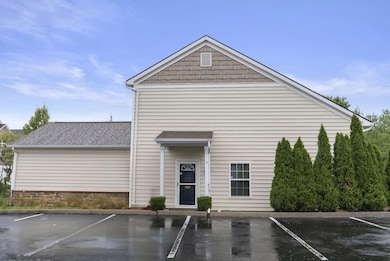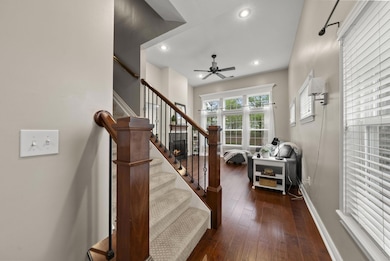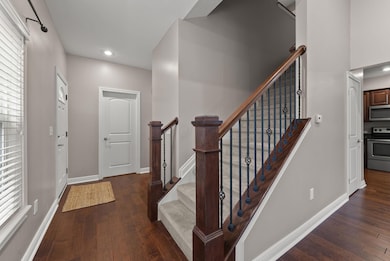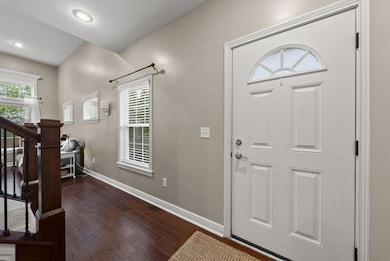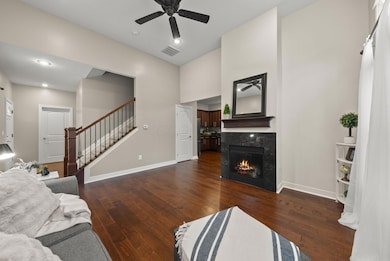
6221 Hudson Reserve Way Westerville, OH 43081
West Albany NeighborhoodEstimated payment $2,566/month
Highlights
- Very Popular Property
- Clubhouse
- Main Floor Primary Bedroom
- Fitness Center
- Wood Flooring
- Great Room
About This Home
Beautifully maintained 3-bedroom, 2.5-bath condo with soaring ceilings and an abundance of natural light! This stunning end unit features hardwood floors throughout the main level, newer carpet, and a cozy center fireplace next to a wall of large windows with custom moldings and 2'' wood blinds. The first-floor primary suite offers ADA-friendly upgrades, a spacious walk-in closet with custom organizers, and a private ensuite bath with walk-in shower.
The gorgeous kitchen is a showstopper with 42'' cabinets, granite countertops, stainless steel appliances, a breakfast bar, and a roomy pantry. Dinette sits next to kitchen with access to private patio. The laundry room adds convenience with custom built-in storage solutions, a sliding barn door, and washer & dryer included.
Upstairs, you'll find two generous bedrooms—both with private access to the hall bath—plus plenty of storage, including multiple walk-in closets. Additional highlights include wrought iron spindles on stairs, ceiling fans throughout and attached 2-car garage.
Enjoy resort-style living with a beautiful clubhouse, fitness center, and swimming pool, all just minutes from fantastic restaurants and shopping.
Property Details
Home Type
- Condominium
Est. Annual Taxes
- $5,220
Year Built
- Built in 2013
Lot Details
- 1 Common Wall
- Irrigation
HOA Fees
- $336 Monthly HOA Fees
Parking
- 2 Car Attached Garage
- Garage Door Opener
Home Design
- Slab Foundation
- Shingle Siding
- Vinyl Siding
- Stone Exterior Construction
Interior Spaces
- 1,804 Sq Ft Home
- 2-Story Property
- Gas Log Fireplace
- Insulated Windows
- Great Room
Kitchen
- Electric Range
- Microwave
- Dishwasher
Flooring
- Wood
- Carpet
- Laminate
Bedrooms and Bathrooms
- 3 Bedrooms | 1 Primary Bedroom on Main
Laundry
- Laundry on main level
- Electric Dryer Hookup
Outdoor Features
- Patio
Utilities
- Forced Air Heating and Cooling System
- Heating System Uses Gas
- Gas Water Heater
Listing and Financial Details
- Assessor Parcel Number 010-291719
Community Details
Overview
- Association fees include lawn care, insurance, sewer, trash, water, snow removal
- Association Phone (614) 285-5629
- Pmi Scioto Metro HOA
- On-Site Maintenance
Amenities
- Clubhouse
- Recreation Room
Recreation
- Fitness Center
- Community Pool
- Snow Removal
Matterport 3D Tour
Map
Home Values in the Area
Average Home Value in this Area
Tax History
| Year | Tax Paid | Tax Assessment Tax Assessment Total Assessment is a certain percentage of the fair market value that is determined by local assessors to be the total taxable value of land and additions on the property. | Land | Improvement |
|---|---|---|---|---|
| 2024 | $5,220 | $116,310 | $17,500 | $98,810 |
| 2023 | $5,153 | $116,310 | $17,500 | $98,810 |
| 2022 | $4,086 | $78,790 | $9,630 | $69,160 |
| 2021 | $4,094 | $78,790 | $9,630 | $69,160 |
| 2020 | $4,063 | $78,090 | $9,630 | $68,460 |
| 2019 | $3,790 | $62,480 | $7,700 | $54,780 |
| 2018 | $1,891 | $62,480 | $7,700 | $54,780 |
| 2017 | $3,667 | $62,480 | $7,700 | $54,780 |
| 2016 | $3,545 | $53,520 | $9,450 | $44,070 |
| 2015 | $3,310 | $53,520 | $9,450 | $44,070 |
| 2014 | $3,153 | $50,860 | $9,450 | $41,410 |
Property History
| Date | Event | Price | List to Sale | Price per Sq Ft | Prior Sale |
|---|---|---|---|---|---|
| 11/11/2025 11/11/25 | Price Changed | $339,900 | -2.9% | $188 / Sq Ft | |
| 10/10/2025 10/10/25 | For Sale | $349,900 | 0.0% | $194 / Sq Ft | |
| 05/27/2022 05/27/22 | Sold | $350,000 | +20.7% | $194 / Sq Ft | View Prior Sale |
| 04/29/2022 04/29/22 | For Sale | $289,900 | +13.3% | $161 / Sq Ft | |
| 04/21/2020 04/21/20 | Sold | $255,900 | 0.0% | $142 / Sq Ft | View Prior Sale |
| 03/19/2020 03/19/20 | Price Changed | $255,900 | +0.4% | $142 / Sq Ft | |
| 03/19/2020 03/19/20 | For Sale | $255,000 | +43.3% | $141 / Sq Ft | |
| 12/04/2015 12/04/15 | Sold | $177,900 | 0.0% | $99 / Sq Ft | View Prior Sale |
| 11/04/2015 11/04/15 | Pending | -- | -- | -- | |
| 10/29/2015 10/29/15 | For Sale | $177,900 | -- | $99 / Sq Ft |
Purchase History
| Date | Type | Sale Price | Title Company |
|---|---|---|---|
| Warranty Deed | $350,000 | Valmer Land Title | |
| Warranty Deed | $350,000 | Valmer Land Title | |
| Warranty Deed | $255,900 | Northwest Title | |
| Warranty Deed | $177,900 | Win Title |
Mortgage History
| Date | Status | Loan Amount | Loan Type |
|---|---|---|---|
| Open | $270,750 | New Conventional | |
| Closed | $270,750 | New Conventional | |
| Previous Owner | $350,000 | New Conventional | |
| Previous Owner | $152,900 | New Conventional |
About the Listing Agent

For over 30 years, Jamie Maze has been a trusted guide in the Columbus real estate market, helping countless clients buy, sell, and invest. Now, with the addition of her husband, Doug, and son, Jacoby, a licensed agent, they form the dedicated Maze & Co Real Estate Group. As long-time Columbus residents themselves (over 38 years!), they bring deep local expertise to every transaction.
Beyond real estate, giving back to the community is a cornerstone of Jamie's life and the Maze & Co
Jamie's Other Listings
Source: Columbus and Central Ohio Regional MLS
MLS Number: 225038184
APN: 010-291719
- 5637 Niagara Reserve Dr
- 6245 Hudson Reserve Way
- 6160 Albany Way Dr
- 5655 Marshfield Dr
- 5714 Marshfield Dr
- 5940 Woodshire Dr
- 5468 Nottinghamshire Ln
- 5989 Jamesport Dr
- 5450 Nottinghamshire Ln
- 0 N Hamilton Rd
- 6455 Walnut Fork Dr Unit 6455
- 5587 Connorwill Dr
- 5925 Lakemont Dr
- 5396 Nottinghamshire Ln Unit 5396
- 5938 Ruihley Way
- 6482 Ash Rock Cir Unit 6482
- 5378 Ruth Amy Ave
- 4901 Central College Rd
- 5288 Abby Gate Ave Unit 16
- 6501 Walnut Fork Dr Unit 6501
- 5527 Albany Terrace Way
- 5746 Leila Ln
- 6300 Calebs Creek Way
- 5700 Rocky Ridge Landings Dr
- 6226 Oonas Way Unit ID1257762P
- 6226 Oonas Way Unit ID1257770P
- 6226 Oonas Way Unit ID1257792P
- 6323 Arvada Ave Unit . 302
- 6226 Oonas Way Unit ID1257781P
- 5060 Warner Rd
- 5164 Central College Rd
- 6012 Turnwood Dr Unit 704
- 5468 Nottinghamshire Ln
- 5451 Olivia Michal Place
- 6262 Skye Isle Blvd
- 5405 Central College Rd
- 4985 Warner Rd
- 6479 Walnut Fork Dr Unit 6479
- 5932 Ruihley Way
- 6510 Ash Rock Cir

