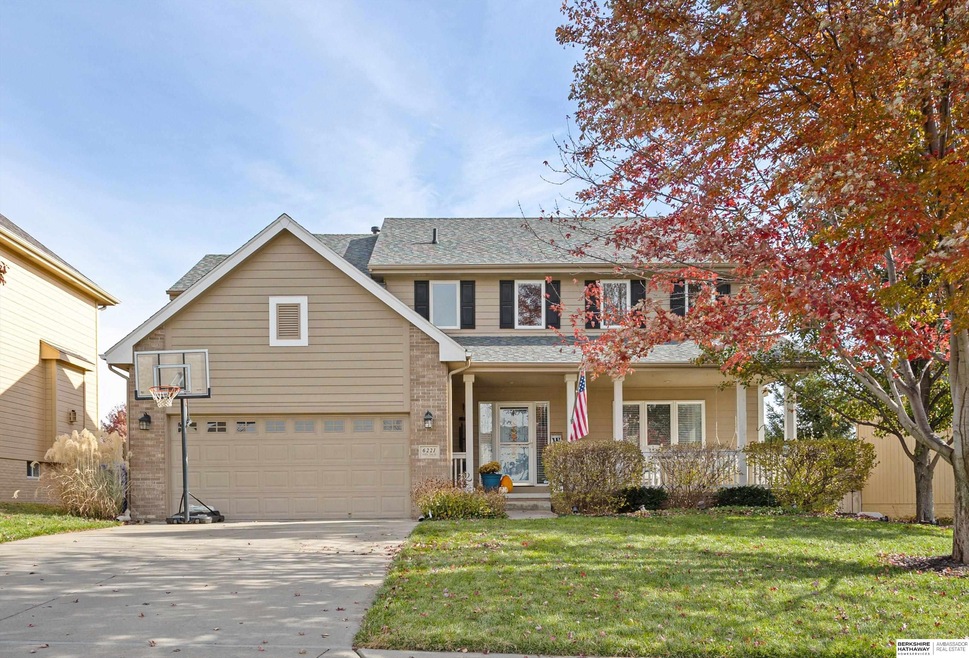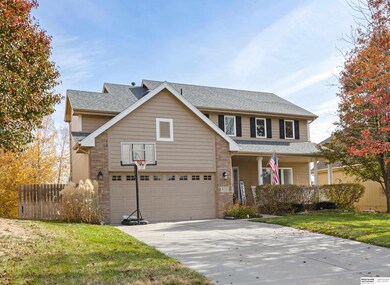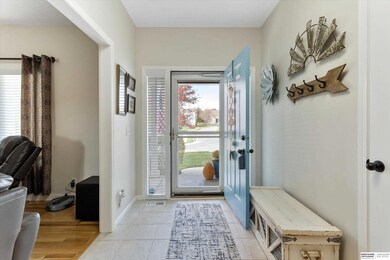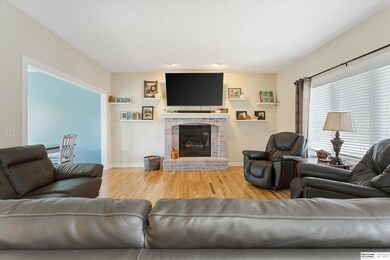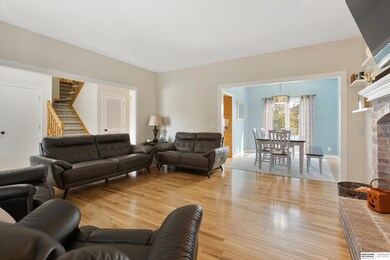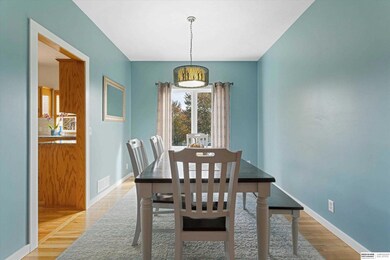
Highlights
- Spa
- Cathedral Ceiling
- Whirlpool Bathtub
- Deck
- Wood Flooring
- 1 Fireplace
About This Home
As of November 2022Stunning 2-story home located in Stone Park basking in all this fall beauty! Large covered porch area to over look this wonderful neighborhood. Spacious living room with a spectacular brick fireplace and beautiful hardwood floors. Host family with over 2,000 sq ft that includes a formal and informal dining room and a cozy kitchen with stainless steel appliances. Massive primary suite featuring a double sink vanity, whirl pool tub and walk in closet. Additional 3 bedrooms, full and 3/4 bath on the second floor. Walkout basement with some drywalling up that could easily be finished with your own personal touches. Soak up all the seasons in the fenced in yard that has a deck and large partially covered patio!
Last Agent to Sell the Property
BHHS Ambassador Real Estate License #20060289 Listed on: 10/27/2022

Home Details
Home Type
- Single Family
Est. Annual Taxes
- $5,523
Year Built
- Built in 2002
Lot Details
- 8,250 Sq Ft Lot
- Lot Dimensions are 66 x 125
- Wood Fence
- Level Lot
- Sprinkler System
HOA Fees
- $3 Monthly HOA Fees
Parking
- 2 Car Attached Garage
- Garage Door Opener
Home Design
- Composition Roof
- Concrete Perimeter Foundation
- Hardboard
Interior Spaces
- 2,023 Sq Ft Home
- 2-Story Property
- Cathedral Ceiling
- Ceiling Fan
- 1 Fireplace
- Window Treatments
- Formal Dining Room
Kitchen
- Oven or Range
- Microwave
- Ice Maker
- Dishwasher
- Disposal
Flooring
- Wood
- Wall to Wall Carpet
- Ceramic Tile
- Vinyl
Bedrooms and Bathrooms
- 4 Bedrooms
- Walk-In Closet
- Dual Sinks
- Whirlpool Bathtub
- Spa Bath
Basement
- Walk-Out Basement
- Sump Pump
Outdoor Features
- Spa
- Deck
- Patio
Schools
- Saddlebrook Elementary School
- Alfonza W. Davis Middle School
- Westview High School
Utilities
- Humidifier
- Forced Air Heating and Cooling System
- Heating System Uses Gas
- Cable TV Available
Community Details
- Association fees include common area maintenance
- Stone Park Subdivision
Listing and Financial Details
- Assessor Parcel Number 2247010564
Ownership History
Purchase Details
Home Financials for this Owner
Home Financials are based on the most recent Mortgage that was taken out on this home.Purchase Details
Home Financials for this Owner
Home Financials are based on the most recent Mortgage that was taken out on this home.Purchase Details
Home Financials for this Owner
Home Financials are based on the most recent Mortgage that was taken out on this home.Purchase Details
Home Financials for this Owner
Home Financials are based on the most recent Mortgage that was taken out on this home.Similar Homes in the area
Home Values in the Area
Average Home Value in this Area
Purchase History
| Date | Type | Sale Price | Title Company |
|---|---|---|---|
| Warranty Deed | $340,000 | -- | |
| Warranty Deed | $236,000 | None Available | |
| Warranty Deed | $225,000 | Ambassador Title Services | |
| Survivorship Deed | $194,000 | -- |
Mortgage History
| Date | Status | Loan Amount | Loan Type |
|---|---|---|---|
| Closed | $272,000 | Construction | |
| Previous Owner | $88,500 | Credit Line Revolving | |
| Previous Owner | $231,725 | FHA | |
| Previous Owner | $180,000 | New Conventional | |
| Previous Owner | $168,000 | New Conventional | |
| Previous Owner | $188,150 | Purchase Money Mortgage | |
| Previous Owner | $4,000,000 | Construction |
Property History
| Date | Event | Price | Change | Sq Ft Price |
|---|---|---|---|---|
| 11/22/2022 11/22/22 | Sold | $340,000 | -2.9% | $168 / Sq Ft |
| 10/28/2022 10/28/22 | Pending | -- | -- | -- |
| 10/27/2022 10/27/22 | For Sale | $350,000 | +48.3% | $173 / Sq Ft |
| 06/09/2017 06/09/17 | Sold | $236,000 | -1.6% | $115 / Sq Ft |
| 04/26/2017 04/26/17 | For Sale | $239,900 | 0.0% | $117 / Sq Ft |
| 04/20/2017 04/20/17 | Pending | -- | -- | -- |
| 04/13/2017 04/13/17 | For Sale | $239,900 | +6.6% | $117 / Sq Ft |
| 06/30/2016 06/30/16 | Sold | $225,000 | -1.1% | $110 / Sq Ft |
| 05/14/2016 05/14/16 | Pending | -- | -- | -- |
| 04/20/2016 04/20/16 | For Sale | $227,500 | -- | $111 / Sq Ft |
Tax History Compared to Growth
Tax History
| Year | Tax Paid | Tax Assessment Tax Assessment Total Assessment is a certain percentage of the fair market value that is determined by local assessors to be the total taxable value of land and additions on the property. | Land | Improvement |
|---|---|---|---|---|
| 2023 | $6,652 | $306,000 | $35,000 | $271,000 |
| 2022 | $5,520 | $243,400 | $35,000 | $208,400 |
| 2021 | $5,523 | $243,400 | $35,000 | $208,400 |
| 2020 | $5,411 | $231,300 | $25,000 | $206,300 |
| 2019 | $5,276 | $231,300 | $25,000 | $206,300 |
| 2018 | $5,287 | $231,300 | $25,000 | $206,300 |
| 2017 | $4,932 | $202,700 | $25,000 | $177,700 |
| 2016 | $4,560 | $186,000 | $25,000 | $161,000 |
| 2015 | $4,292 | $186,000 | $25,000 | $161,000 |
| 2014 | $4,292 | $186,000 | $25,000 | $161,000 |
Agents Affiliated with this Home
-

Seller's Agent in 2022
Adam Briley
BHHS Ambassador Real Estate
(402) 680-5733
1,249 Total Sales
-

Seller Co-Listing Agent in 2022
Mike & Jody Briley
BHHS Ambassador Real Estate
(402) 690-3106
180 Total Sales
-

Buyer's Agent in 2022
Michelle Gustafson
BHHS Ambassador Real Estate
(402) 290-7021
162 Total Sales
-
K
Seller's Agent in 2017
Karen Elftmann
Nebraska Realty
-

Buyer's Agent in 2017
Julie Pohlad
RE/MAX Results
(402) 669-5018
68 Total Sales
-

Seller's Agent in 2016
Dawn Grimshaw
Better Homes and Gardens R.E.
(402) 305-8631
278 Total Sales
Map
Source: Great Plains Regional MLS
MLS Number: 22225773
APN: 4701-0564-22
- 6418 N 149th Ave
- 6010 N 151st St
- 6127 N 148th St
- 6443 N 149th St
- 15354 Curtis Ave
- 14754 Stone Ave
- 15301 Kansas Ave
- 14907 Bauman Ave
- 15411 Nebraska Ave
- 6704 N 149th Ave
- 14603 Nebraska Cir
- 14628 Kansas Ave
- 15705 Kansas Ave
- 14622 Kansas Ave
- 14610 Kansas Ave
- 5904 N 153rd St
- 14954 Himebaugh Ave
- 5608 N 151st St
- 14608 Hartman Ave
- 15704 Laurel St
