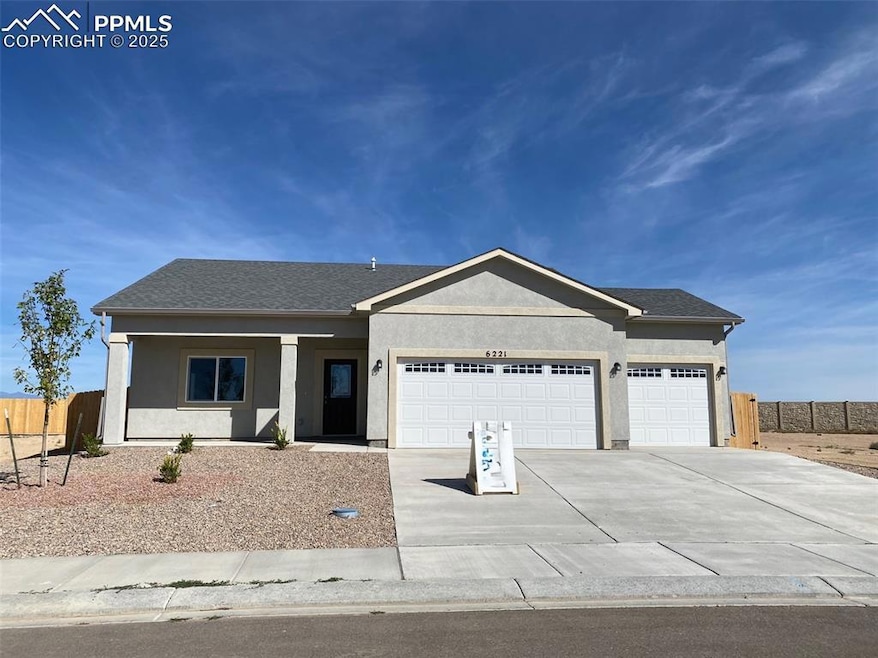
6221 Sawyer Ridge Dr Pueblo, CO 81008
Ridge NeighborhoodEstimated payment $2,077/month
Highlights
- New Construction
- Ranch Style House
- 3 Car Attached Garage
- Mountain View
- Cul-De-Sac
- Landscaped
About This Home
NEW Rancher in Sawyer Ridge with mountain views and large homesite over 12,000 sq ft! Home features 3 Bed 2 Bath with 3 Car Garage. Primary bath with 6 ft tub/shower. Laundry off garage. GE Stainless appliance: range, dishwasher and microwave. Open concept floor plan flowing with LVP flooring in main living area. Home is ready!
Listing Agent
Real Estate Marketing Group LLC Brokerage Phone: (719) 799-6648 Listed on: 09/11/2025
Home Details
Home Type
- Single Family
Est. Annual Taxes
- $762
Year Built
- Built in 2024 | New Construction
Lot Details
- 0.28 Acre Lot
- Cul-De-Sac
- Back Yard Fenced
- Landscaped
HOA Fees
- $10 Monthly HOA Fees
Parking
- 3 Car Attached Garage
- Garage Door Opener
Home Design
- Ranch Style House
- Slab Foundation
- Shingle Roof
- Stucco
Interior Spaces
- 1,640 Sq Ft Home
- Ceiling height of 9 feet or more
- Carpet
- Mountain Views
- Electric Dryer Hookup
Kitchen
- Self-Cleaning Oven
- Microwave
- Dishwasher
Bedrooms and Bathrooms
- 3 Bedrooms
- 2 Full Bathrooms
Accessible Home Design
- Remote Devices
Utilities
- Forced Air Heating and Cooling System
- Heating System Uses Natural Gas
Community Details
- Built by Premier Homes Inc
Map
Home Values in the Area
Average Home Value in this Area
Tax History
| Year | Tax Paid | Tax Assessment Tax Assessment Total Assessment is a certain percentage of the fair market value that is determined by local assessors to be the total taxable value of land and additions on the property. | Land | Improvement |
|---|---|---|---|---|
| 2024 | $762 | $8,050 | $8,050 | -- |
| 2023 | $771 | $8,050 | $8,050 | $0 |
| 2022 | $29 | $310 | $310 | $0 |
| 2021 | $29 | $310 | $310 | $0 |
| 2020 | $28 | $11,600 | $11,600 | $0 |
| 2019 | $28 | $298 | $298 | $0 |
| 2018 | $28 | $298 | $298 | $0 |
| 2017 | $28 | $298 | $298 | $0 |
| 2016 | $28 | $298 | $298 | $0 |
| 2015 | $14 | $298 | $298 | $0 |
| 2014 | $14 | $295 | $295 | $0 |
Property History
| Date | Event | Price | Change | Sq Ft Price |
|---|---|---|---|---|
| 09/15/2025 09/15/25 | Pending | -- | -- | -- |
| 09/11/2025 09/11/25 | For Sale | $375,950 | -- | $229 / Sq Ft |
Purchase History
| Date | Type | Sale Price | Title Company |
|---|---|---|---|
| Deed | -- | -- |
About the Listing Agent

Real Estate Marketing Group helps with all your real estate needs. Sellers - find out how to sell quicker for more money - GUARANTEED. Buyers - find out how to get more home for less money - GUARANTEED. Investors - find out how to maximize your rents and have your properties well cared for - GUARANTEED.
Scott's Other Listings
Source: Pikes Peak REALTOR® Services
MLS Number: 2799748
APN: 0-5-02-0-07-011
- 6217 Sawyer Ridge Dr
- 6220 Sawyer Ridge Dr
- 2305 Starboard Ln
- 2314 Starboard Ln
- 6104 Harper Ln
- 5913 Sawyer Ridge Dr
- TBD Sawyer Ridge Dr
- 6464 Dillon Dr Unit 45
- 6464 Dillon Dr Unit 48
- 6464 Dillon Dr Unit 3
- 6464 Dillon Dr Unit 11
- 5805 Sawyer Ridge Dr
- 6113 Sawyer Ridge Dr
- 6101 Sawyer Ridge Dr
- 6109 Sawyer Ridge Dr
- 6105 Sawyer Ridge Dr
- 6017 Sawyer Ridge Dr
- 6001 Sawyer Ridge Dr
- 6009 Sawyer Ridge Dr
- 6005 Sawyer Ridge Dr





