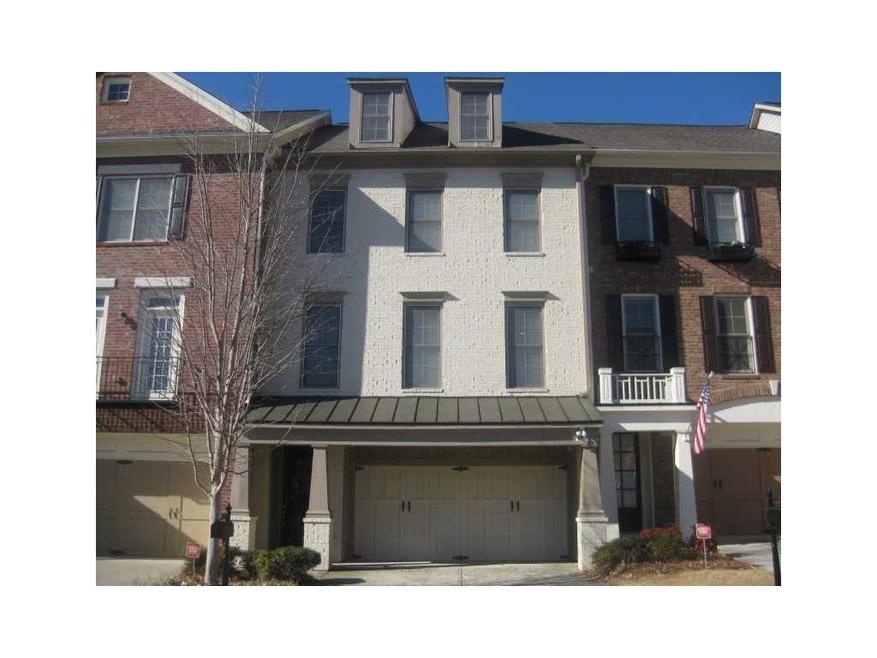
$400,000
- 3 Beds
- 3.5 Baths
- 1,812 Sq Ft
- 6304 Brookwater View SE
- Mableton, GA
Welcome to this beautiful 3 bedroom, 3.5 bathroom townhome in the sought-after Brookside Lake Manor community! Built in 2021, this home offers modern living at its finest with an open concept main level featuring a spacious living room with a cozy fireplace, a dining area, and a stunning kitchen with white cabinetry, stone countertops, an island, and a pantry. A convenient half bath is also
Janice Overbeck Keller Williams Realty Atl North
