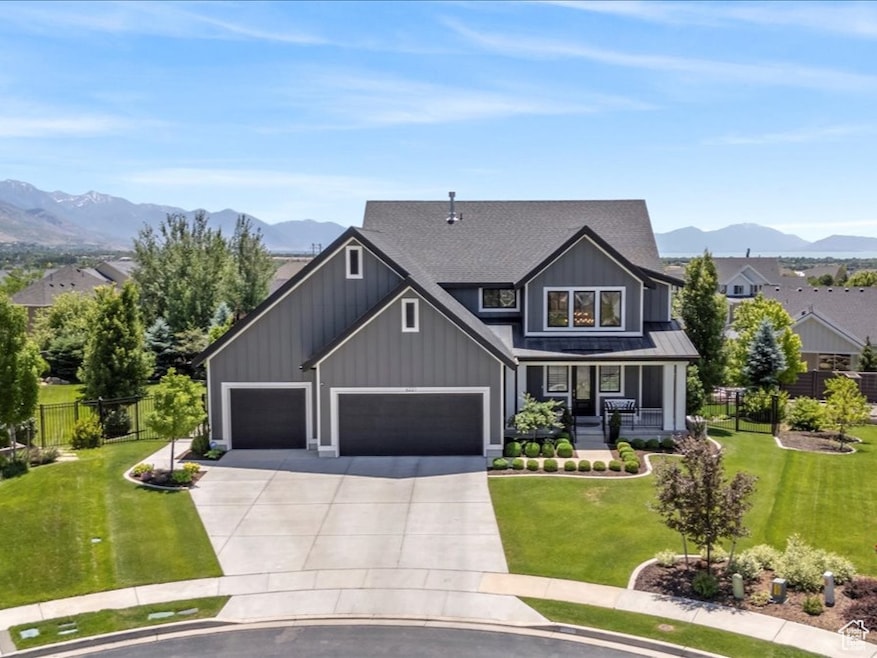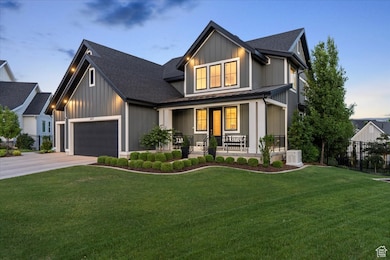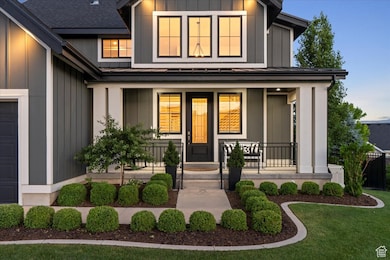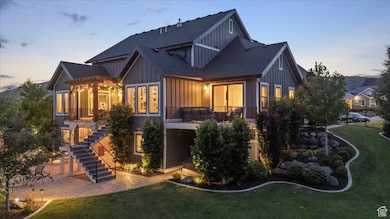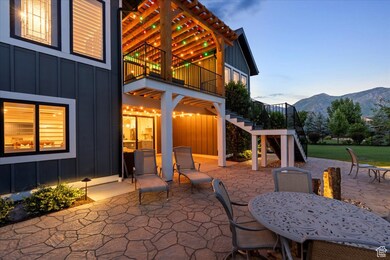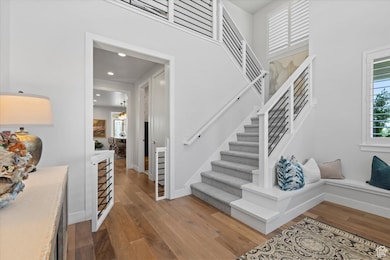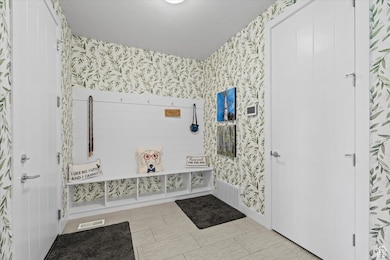6221 W Applecross Cir Highland, UT 84003
Estimated payment $10,143/month
Highlights
- Second Kitchen
- Spa
- Mature Trees
- Lone Peak High School Rated A-
- Updated Kitchen
- Mountain View
About This Home
Welcome to this meticulously upgraded home tucked away in a quiet cul-de-sac in the highly sought-after Skye Estates community of Highland. This thoughtfully designed property offers elegant finishes, custom features, and breathtaking views of Lone Peak and Mt. Timpanogos-all on a beautifully landscaped lot. The main level showcases an open-concept living space anchored by a luxury chef's kitchen featuring top-of-the-line Wolf and Cove appliances - a steam wall oven, microwave combo, and 48" range with double oven. The extra-large fridge/freezer is Electrolux. A large sliding glass door opens onto a covered deck, ideal for seamless indoor-outdoor entertaining. The primary suite, also on the main floor, offers a tranquil retreat with its own private deck, walk-in closet, and spa-style bath. A dedicated office with custom built-ins and a laundry room complete the main level. Upstairs, you'll find three spacious bedrooms with walk-in closets, two full bathrooms, and a loft that offers flexible space for a playroom, additional office, or reading nook. The fully finished walkout basement includes two bedrooms, a gym, a second full kitchen, additional laundry hookups, and abundant storage. The expansive basement family room opens to a covered patio and fully fenced backyard, providing plenty of space for entertaining or multi-generational living. This home also boasts a finished garage with epoxy floors, floor-to-ceiling built-in storage, and its own mini split system providing both heat and air conditioning-perfect for a workshop or climate-controlled space. A whole-home generator ensures uninterrupted power by automatically activating during outages. The professionally landscaped yard includes mature trees, vibrant flower beds, and a fenced turf-covered dog run that could easily double as a private putting green. A built-in flushing doggy potty makes pet cleanup effortless. Additional upgrades include an ADT security system, outdoor lighting, and laundry rooms on every level. This is luxury living at its finest in one of Highland's most desirable neighborhoods. Move-in ready with every thoughtful detail already in place. Square footage figures are provided as a courtesy estimate only and were obtained from county records. Buyer is advised to obtain an independent measurement.
Home Details
Home Type
- Single Family
Est. Annual Taxes
- $5,170
Year Built
- Built in 2017
Lot Details
- 0.34 Acre Lot
- Cul-De-Sac
- Dog Run
- Property is Fully Fenced
- Landscaped
- Sloped Lot
- Mature Trees
- Property is zoned Single-Family
HOA Fees
- $74 Monthly HOA Fees
Parking
- 3 Car Attached Garage
Home Design
- Metal Roof
- Asphalt
Interior Spaces
- 5,962 Sq Ft Home
- 3-Story Property
- Vaulted Ceiling
- Ceiling Fan
- 2 Fireplaces
- Gas Log Fireplace
- Double Pane Windows
- Plantation Shutters
- Stained Glass
- Sliding Doors
- Entrance Foyer
- Smart Doorbell
- Great Room
- Den
- Mountain Views
- Laundry Room
Kitchen
- Updated Kitchen
- Second Kitchen
- Built-In Double Oven
- Gas Range
- Free-Standing Range
- Range Hood
- Microwave
- Wolf Appliances
- Disposal
Flooring
- Wood
- Carpet
- Tile
Bedrooms and Bathrooms
- 6 Bedrooms | 1 Primary Bedroom on Main
- Walk-In Closet
- Bathtub With Separate Shower Stall
Basement
- Walk-Out Basement
- Basement Fills Entire Space Under The House
- Exterior Basement Entry
- Natural lighting in basement
Home Security
- Alarm System
- Fire and Smoke Detector
Eco-Friendly Details
- Sprinkler System
Outdoor Features
- Spa
- Balcony
- Covered Patio or Porch
Schools
- Ridgeline Elementary School
- Timberline Middle School
- Lone Peak High School
Utilities
- Humidifier
- Forced Air Heating and Cooling System
- Natural Gas Connected
Listing and Financial Details
- Assessor Parcel Number 66-494-0506
Community Details
Overview
- K&R Property Management Association, Phone Number (801) 610-9440
- Skye Estates Subdivision
Amenities
- Picnic Area
- Clubhouse
Recreation
- Community Playground
- Community Pool
Map
Home Values in the Area
Average Home Value in this Area
Tax History
| Year | Tax Paid | Tax Assessment Tax Assessment Total Assessment is a certain percentage of the fair market value that is determined by local assessors to be the total taxable value of land and additions on the property. | Land | Improvement |
|---|---|---|---|---|
| 2025 | $5,170 | $1,301,700 | $508,200 | $793,500 |
| 2024 | $5,170 | $638,550 | $0 | $0 |
| 2023 | $4,888 | $651,365 | $0 | $0 |
| 2022 | $4,538 | $586,355 | $0 | $0 |
| 2021 | $3,846 | $740,200 | $271,300 | $468,900 |
| 2020 | $3,662 | $691,100 | $235,900 | $455,200 |
| 2019 | $3,430 | $677,200 | $235,900 | $441,300 |
| 2018 | $3,471 | $651,300 | $228,600 | $422,700 |
| 2017 | $2,102 | $210,500 | $0 | $0 |
| 2016 | $2,094 | $196,000 | $0 | $0 |
Property History
| Date | Event | Price | Change | Sq Ft Price |
|---|---|---|---|---|
| 08/27/2025 08/27/25 | Price Changed | $1,825,000 | -2.1% | $306 / Sq Ft |
| 08/01/2025 08/01/25 | Price Changed | $1,865,000 | -4.3% | $313 / Sq Ft |
| 06/17/2025 06/17/25 | For Sale | $1,949,000 | -- | $327 / Sq Ft |
Purchase History
| Date | Type | Sale Price | Title Company |
|---|---|---|---|
| Interfamily Deed Transfer | -- | Meridian Title Company | |
| Interfamily Deed Transfer | -- | Meridian Title Company | |
| Interfamily Deed Transfer | -- | Accommodation | |
| Interfamily Deed Transfer | -- | Cottonwood Title Ins Age | |
| Special Warranty Deed | -- | Cottonwood Title Ins Agency |
Mortgage History
| Date | Status | Loan Amount | Loan Type |
|---|---|---|---|
| Open | $239,000 | New Conventional | |
| Closed | $242,000 | New Conventional | |
| Open | $641,995 | New Conventional |
Source: UtahRealEstate.com
MLS Number: 2092809
APN: 66-494-0506
- 11987 N Cyprus Dr
- 12179 N Creek Meadow Ct
- 12142 N Creek Meadow Ct Unit 416
- 6037 Highland View Dr
- McKinley Plan at Beacon Hill
- Charles Plan at Beacon Hill
- Washington Plan at Beacon Hill
- Kennedy Plan at Beacon Hill
- Madison Plan at Beacon Hill
- 12035 N Beacon Meadow Dr
- 6034 W 11860 N
- 12219 N Bridgegate Way
- 11847 N Saltaire Dr
- 6767 N Star Dr
- Timpani Plan at Highland Oaks
- Octave Plan at Highland Oaks
- Madrigal Plan at Highland Oaks
- Harvard Plan at Highland Oaks
- Fortissimo Plan at Highland Oaks
- Forte Plan at Highland Oaks
- 2142 E Brookings Dr
- 308 Hillside Cir Unit Basement Daylight Apartme
- 2884 N 675 E
- 6225 W 10050 N
- 847 W Spring Dew Ln
- 4942 Gallatin Way
- 362 W Hillside Dr
- 3601 N Mountain View Rd
- 951 W Shadow Brook Ln
- 10766 N Cypress
- 4049 W Cimarron
- 4200 N Seasons View Dr
- 10567 N Sugarloaf Dr
- 2235 N 490 W
- 10454 N Sugarloaf Dr
- 1125 N 100 E Unit Upstairs
- 927 W 2400 N
- 3851 N Traverse Mountain Blvd
- 961 N 200 E
- 976 N 200 E Unit AF basement apartment
