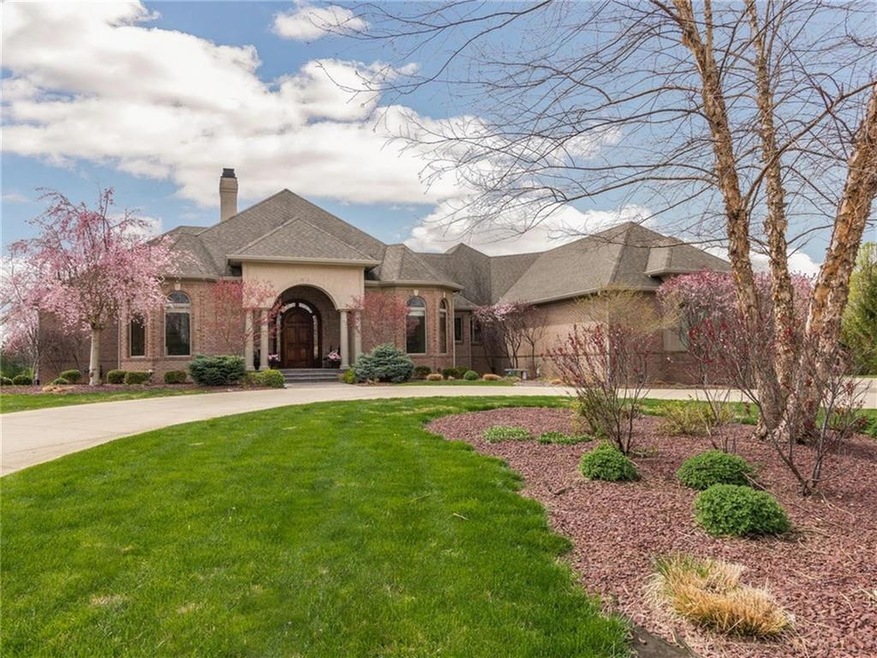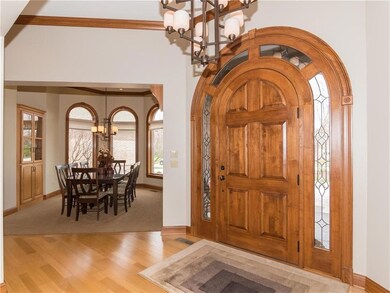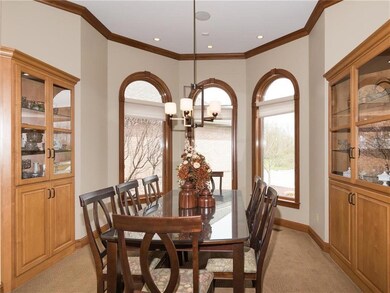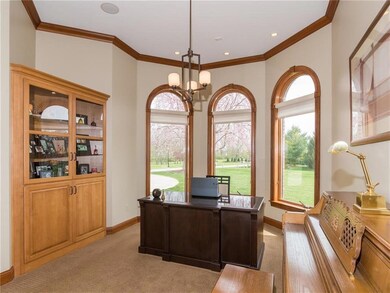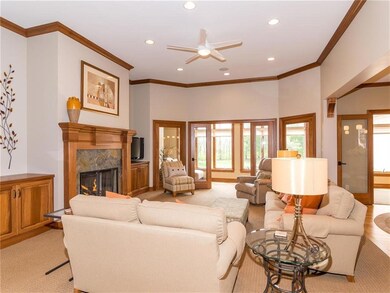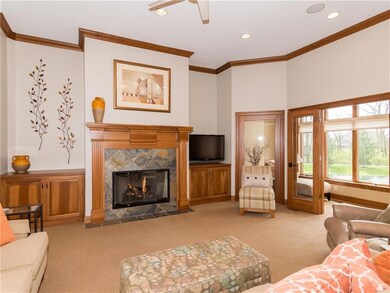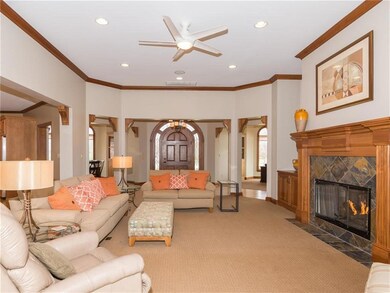
6221 W Foster Branch Dr Pendleton, IN 46064
Highlights
- Home fronts a pond
- Fireplace in Primary Bedroom
- Ranch Style House
- 1.81 Acre Lot
- Vaulted Ceiling
- Wood Flooring
About This Home
As of July 2020Inviting custom ranch on almost 2 acres w/beautiful in ground salt water pool overlooking pond w/ treeline at back of lot. Open floor plan ~ Great Room w/ fireplace. Built-ins in great rm, dining rm & office. Sunrm to relax & enjoy views. Master bedrm w/trey ceiling, fireplace, His & Her Closets, whirlpool tub & tiled shower. Gourmet kitchen boasts 2 ovens, warming drawer, 2 Drawer Fisher-Paykel Dishwash & walk-in pantry. Custom woodwork/moldings/cabinetry. Lg basemnt w/bar & storage galore!
Last Agent to Sell the Property
F.C. Tucker Company Brokerage Email: brenda.bowman@talktotucker.com License #RB14042314 Listed on: 04/13/2017

Last Buyer's Agent
Rod Forrest
eXp Realty, LLC

Home Details
Home Type
- Single Family
Est. Annual Taxes
- $5,306
Year Built
- Built in 2008
Lot Details
- 1.81 Acre Lot
- Home fronts a pond
- Cul-De-Sac
- Sprinkler System
HOA Fees
- $80 Monthly HOA Fees
Parking
- 3 Car Attached Garage
- Side or Rear Entrance to Parking
- Garage Door Opener
Home Design
- Ranch Style House
- Traditional Architecture
- Brick Exterior Construction
- Concrete Perimeter Foundation
Interior Spaces
- Built-in Bookshelves
- Woodwork
- Tray Ceiling
- Vaulted Ceiling
- Paddle Fans
- Wood Frame Window
- Entrance Foyer
- Great Room with Fireplace
- 2 Fireplaces
- Wood Flooring
- Monitored
Kitchen
- Oven
- Electric Cooktop
- Microwave
- Dishwasher
- Kitchen Island
- Disposal
Bedrooms and Bathrooms
- 4 Bedrooms
- Fireplace in Primary Bedroom
- Jack-and-Jill Bathroom
Laundry
- Laundry on main level
- Dryer
- Washer
Finished Basement
- Walk-Out Basement
- 9 Foot Basement Ceiling Height
- Sump Pump with Backup
- Basement Lookout
Outdoor Features
- Covered patio or porch
- Outdoor Gas Grill
Schools
- Maple Ridge Elementary School
- Pendleton Heights Middle School
- Pendleton Heights High School
Utilities
- Geothermal Heating and Cooling
- Heating System Uses Gas
- Well
- Electric Water Heater
Community Details
- Association fees include snow removal
- Association Phone (317) 670-5522
- Foster Branch Woods Subdivision
- Property managed by Foster Branch Wood HOA
Listing and Financial Details
- Tax Lot 22/23
- Assessor Parcel Number 481513400045000014
Ownership History
Purchase Details
Home Financials for this Owner
Home Financials are based on the most recent Mortgage that was taken out on this home.Purchase Details
Home Financials for this Owner
Home Financials are based on the most recent Mortgage that was taken out on this home.Similar Homes in Pendleton, IN
Home Values in the Area
Average Home Value in this Area
Purchase History
| Date | Type | Sale Price | Title Company |
|---|---|---|---|
| Warranty Deed | $625,000 | Crossroads Title Agency,Llc | |
| Deed | -- | Stewart Title |
Mortgage History
| Date | Status | Loan Amount | Loan Type |
|---|---|---|---|
| Open | $135,000 | New Conventional | |
| Closed | $135,000 | New Conventional | |
| Previous Owner | $370,000 | New Conventional | |
| Previous Owner | $395,000 | New Conventional | |
| Previous Owner | $400,000 | Credit Line Revolving |
Property History
| Date | Event | Price | Change | Sq Ft Price |
|---|---|---|---|---|
| 07/07/2020 07/07/20 | Sold | $625,000 | 0.0% | $112 / Sq Ft |
| 06/11/2020 06/11/20 | Pending | -- | -- | -- |
| 06/11/2020 06/11/20 | For Sale | $625,000 | +8.7% | $112 / Sq Ft |
| 03/12/2018 03/12/18 | Sold | $575,000 | -4.0% | $109 / Sq Ft |
| 02/17/2018 02/17/18 | Pending | -- | -- | -- |
| 07/27/2017 07/27/17 | Price Changed | $599,000 | -2.6% | $114 / Sq Ft |
| 07/14/2017 07/14/17 | Price Changed | $614,900 | -1.6% | $117 / Sq Ft |
| 04/13/2017 04/13/17 | For Sale | $625,000 | -- | $119 / Sq Ft |
Tax History Compared to Growth
Tax History
| Year | Tax Paid | Tax Assessment Tax Assessment Total Assessment is a certain percentage of the fair market value that is determined by local assessors to be the total taxable value of land and additions on the property. | Land | Improvement |
|---|---|---|---|---|
| 2024 | $6,845 | $660,800 | $111,700 | $549,100 |
| 2023 | $6,752 | $611,100 | $106,400 | $504,700 |
| 2022 | $6,723 | $616,500 | $106,400 | $510,100 |
| 2021 | $6,011 | $550,400 | $80,000 | $470,400 |
| 2020 | $5,884 | $528,200 | $76,200 | $452,000 |
| 2019 | $5,724 | $521,000 | $76,200 | $444,800 |
Agents Affiliated with this Home
-

Seller's Agent in 2020
Heather Upton
Keller Williams Indy Metro NE
(317) 572-5589
197 in this area
714 Total Sales
-
S
Seller Co-Listing Agent in 2020
Stacy Kanitz
Keller Williams Indy Metro NE
(765) 623-8736
32 in this area
77 Total Sales
-

Seller's Agent in 2018
Brenda Bowman
F.C. Tucker Company
(317) 407-4151
1 in this area
197 Total Sales
-
R
Buyer's Agent in 2018
Rod Forrest
eXp Realty, LLC
Map
Source: MIBOR Broker Listing Cooperative®
MLS Number: 21476706
APN: 48-15-13-400-039.000-041
- 6208 W Foster Ridge Ln
- 6045 W Hunters Ct
- 8064 Copperleaf Ln
- 6645 Honeysuckle Way
- 6559 Ambrosia Ln
- 6883 Honeysuckle Way
- 6579 Aster Dr
- 6903 Aster Dr
- 238 Jefferson St
- 400 W State St
- 315 W High St
- 950 W St
- 484 Mallard Dr
- 211 Taylor St
- 124 N Main St
- 645 Kilmore Dr
- 658 Donegal Dr
- 9801 Zion Way
- 9806 Olympic Blvd
- 338 Limerick Ln
