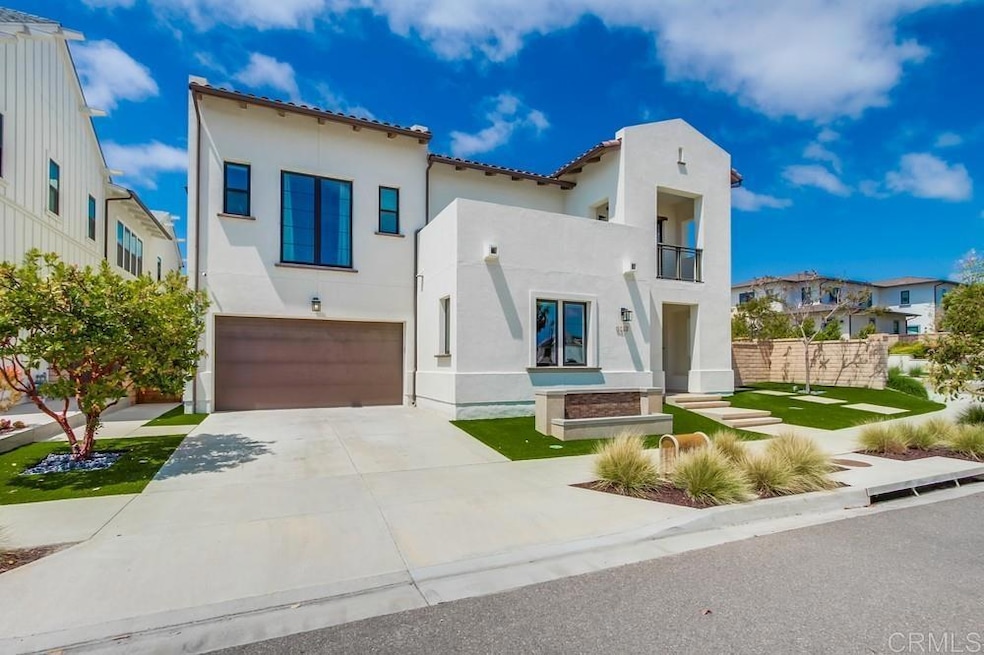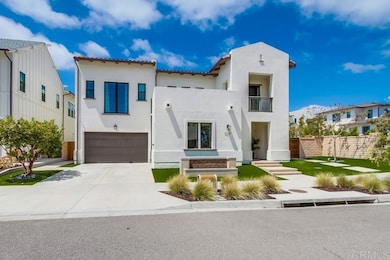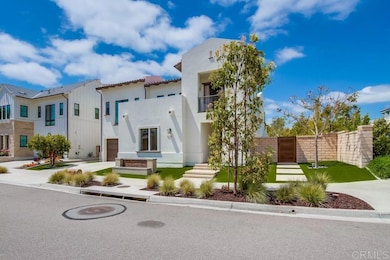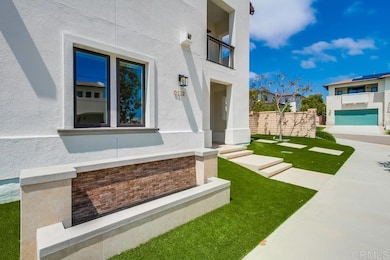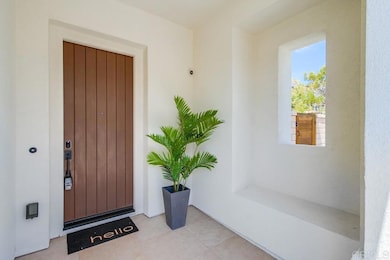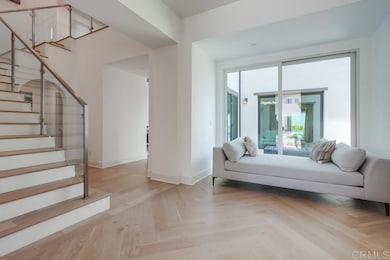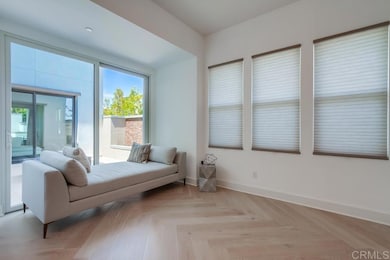6222 Artisan Way San Diego, CA 92130
Carmel Valley NeighborhoodEstimated payment $21,623/month
Highlights
- In Ground Pool
- Great Room
- Resident Manager or Management On Site
- Solana Ranch Elementary School Rated A+
- 2 Car Attached Garage
- Laundry Room
About This Home
Exquisite Gorgeous Pacific Highlands Ranch – Unmatched Craftsmanship & Luxury Living Discover a rare opportunity to own a masterfully crafted residence in the highly sought-after Almeria by Pardee Homes, nestled in the heart of Pacific Highlands Ranch. This striking two-story home showcases Contemporary Spanish architecture with timeless curb appeal and was built with only the finest materials—a true testament to quality, luxury, and meticulous attention to detail. From the moment you step inside, it’s clear this is more than just a house—it’s a home designed with pride of ownership in every inch. The expansive gourmet kitchen features top-of-the-line appliances, premium cabinetry, and designer finishes, opening to a light-filled great room that invites gathering and connection. Every element, from the flooring to the lighting, was carefully selected to create a sense of elegance and warmth. Step outside to your private outdoor cabana, pool, and spa perfect for sunset lounging or upscale entertaining under the stars. Every space has been curated for effortless indoor-outdoor living, capturing the essence of Southern California style. As part of the Pacific Highlands Ranch community, residents enjoy access to two luxurious clubhouses and a fully equipped, state-of-the-art gym, offering resort-style amenities just steps from home. Located adjacent to The Village at Pacific Highlands Ranch Center, you’ll enjoy walkable access to upscale shopping and dining, top-rated schools, and coastal-close convenience with nearby freeway access. This is more than a new home—it’s a statement of refined living, where every detail reflects sophistication, comfort, and enduring value.
Listing Agent
Coldwell Banker West Brokerage Email: zepe@zepetherealtor.com License #01850330 Listed on: 08/01/2025

Home Details
Home Type
- Single Family
Est. Annual Taxes
- $23,623
Year Built
- Built in 2018
Lot Details
- 10,186 Sq Ft Lot
- Density is up to 1 Unit/Acre
- Property is zoned R1
HOA Fees
- $232 Monthly HOA Fees
Parking
- 2 Car Attached Garage
- 2 Open Parking Spaces
Home Design
- Entry on the 1st floor
Interior Spaces
- 4,008 Sq Ft Home
- 2-Story Property
- Great Room
- Living Room with Fireplace
- Laundry Room
Kitchen
- Gas Range
- Microwave
- Dishwasher
Bedrooms and Bathrooms
- 5 Bedrooms | 1 Main Level Bedroom
- 5 Full Bathrooms
Pool
- In Ground Pool
Utilities
- Central Air
- No Heating
Listing and Financial Details
- Tax Tract Number 8021
- Assessor Parcel Number 3053115100
- $6,140 per year additional tax assessments
- Seller Considering Concessions
Community Details
Overview
- Property Advantage Association, Phone Number (760) 585-1774
Security
- Resident Manager or Management On Site
Map
Home Values in the Area
Average Home Value in this Area
Tax History
| Year | Tax Paid | Tax Assessment Tax Assessment Total Assessment is a certain percentage of the fair market value that is determined by local assessors to be the total taxable value of land and additions on the property. | Land | Improvement |
|---|---|---|---|---|
| 2025 | $23,623 | $1,707,972 | $868,822 | $839,150 |
| 2024 | $23,623 | $1,674,484 | $851,787 | $822,697 |
| 2023 | $23,262 | $1,641,652 | $835,086 | $806,566 |
| 2022 | $22,963 | $1,609,463 | $818,712 | $790,751 |
| 2021 | $22,664 | $1,577,906 | $802,659 | $775,247 |
| 2020 | $22,187 | $1,510,260 | $789,480 | $720,780 |
| 2019 | $21,852 | $1,480,648 | $774,000 | $706,648 |
| 2018 | $7,062 | $274,628 | $274,628 | $0 |
| 2017 | $2,840 | $269,244 | $269,244 | $0 |
Property History
| Date | Event | Price | List to Sale | Price per Sq Ft |
|---|---|---|---|---|
| 11/03/2025 11/03/25 | Pending | -- | -- | -- |
| 10/01/2025 10/01/25 | Price Changed | $3,685,000 | -3.0% | $919 / Sq Ft |
| 09/13/2025 09/13/25 | Price Changed | $3,799,000 | -4.9% | $948 / Sq Ft |
| 08/01/2025 08/01/25 | Price Changed | $3,995,000 | -1.4% | $997 / Sq Ft |
| 08/01/2025 08/01/25 | For Sale | $4,050,000 | -- | $1,010 / Sq Ft |
Purchase History
| Date | Type | Sale Price | Title Company |
|---|---|---|---|
| Grant Deed | -- | Ticor Title - San Diego Branch | |
| Grant Deed | $1,481,000 | Fidelity National Title Guar |
Mortgage History
| Date | Status | Loan Amount | Loan Type |
|---|---|---|---|
| Open | $2,157,750 | Construction | |
| Previous Owner | $888,000 | New Conventional |
Source: California Regional Multiple Listing Service (CRMLS)
MLS Number: PTP2505834
APN: 305-311-51
- 6130 Blue Dawn Trail
- 5384 Aurora Summit Trail
- 13016 Lumen Way
- 13563 Chamise Vista Ln
- 5347 Morning Sage Way
- 13348 Camelia Way
- 14488 Strawberry Rd
- 00 Niemann Ranch Rd
- 5936 Fairway Place
- 14725 Rancho Santa Fe Farms Rd
- 0 Niemann Ranch Rd Unit 79
- 6744 Monterra Trail
- 14786 Rancho Santa Fe Farms Rd
- 13165 Caminito Mendiola
- 5325 Vista Del Dios
- 5480 Valerio Trail
- 13120 Chambord Way
- 5980 Rancho Diegueno Rd
- 5893 Winland Hills Dr
- 5544 Mill Creek Rd
