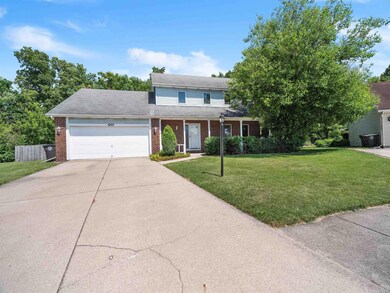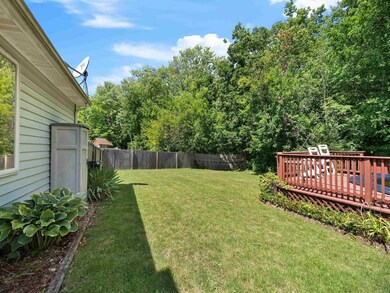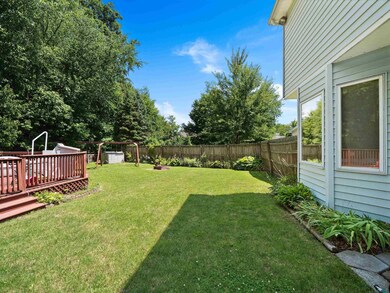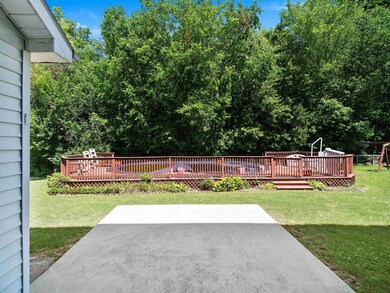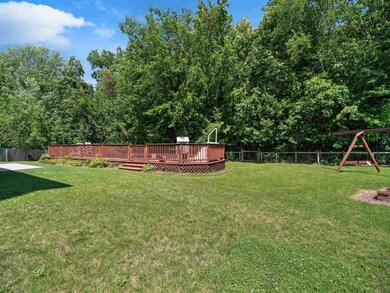
6222 Bellingham Ln Fort Wayne, IN 46835
Northeast Fort Wayne NeighborhoodEstimated Value: $291,000 - $326,936
Highlights
- Vaulted Ceiling
- Great Room
- Covered patio or porch
- Traditional Architecture
- Community Pool
- Formal Dining Room
About This Home
As of November 2023Brand NEW ROOF JUST INSTALLED ON 10-11-2023! Honey Stop the Car, this is a great place to call home! Spacious 2 story home on a finished basement, situated on a cul-de-sac lot! This 4 bedroom 2.5 bath home with 3,064 square feet, is a great home for a large family! Spacious family room with vaulted ceiling, plus a formal living room and dining room. Spacious kitchen with range, refrigerator & dishwasher, bar for extra seating (bar stools) & breakfast nook. En Suite with full bath, nice size closet plus Armoire will remain. Finished basement with a rec room with a pool table/ping pong & all equipment remains! Extra room 17x10 makes for a lot of fun and entertaining in this finished basement. Patio door off family room open to the open ground pool with deck. Hurry, enjoy the pool before summer ends! (New pool cover in the basement in the box.) Great Northeast location with easy access to I-69, shopping, and more. A lot of home for the money $$
Last Listed By
CENTURY 21 Bradley Realty, Inc Brokerage Phone: 260-414-8383 Listed on: 09/06/2023

Home Details
Home Type
- Single Family
Est. Annual Taxes
- $2,675
Year Built
- Built in 1987
Lot Details
- 10,140 Sq Ft Lot
- Lot Dimensions are 120x60x99x141x39
- Cul-De-Sac
- Privacy Fence
- Property is zoned A1
Parking
- 2 Car Attached Garage
- Garage Door Opener
- Driveway
- Off-Street Parking
Home Design
- Traditional Architecture
- Slab Foundation
- Poured Concrete
- Asphalt Roof
- Vinyl Construction Material
Interior Spaces
- 2-Story Property
- Vaulted Ceiling
- Ceiling Fan
- Great Room
- Formal Dining Room
Kitchen
- Electric Oven or Range
- Laminate Countertops
- Disposal
Flooring
- Carpet
- Laminate
Bedrooms and Bathrooms
- 4 Bedrooms
- En-Suite Primary Bedroom
- Double Vanity
- Bathtub with Shower
Laundry
- Laundry on main level
- Electric Dryer Hookup
Attic
- Storage In Attic
- Pull Down Stairs to Attic
Finished Basement
- Basement Fills Entire Space Under The House
- Sump Pump
- 3 Bedrooms in Basement
Schools
- Shambaugh Elementary School
- Jefferson Middle School
- Northrop High School
Utilities
- Forced Air Heating and Cooling System
- Heating System Uses Gas
Additional Features
- Covered patio or porch
- Suburban Location
Listing and Financial Details
- Assessor Parcel Number 02-08-09-279-010.000-702
Community Details
Overview
- Concord Hill Subdivision
Recreation
- Community Pool
Ownership History
Purchase Details
Home Financials for this Owner
Home Financials are based on the most recent Mortgage that was taken out on this home.Purchase Details
Home Financials for this Owner
Home Financials are based on the most recent Mortgage that was taken out on this home.Purchase Details
Home Financials for this Owner
Home Financials are based on the most recent Mortgage that was taken out on this home.Similar Homes in the area
Home Values in the Area
Average Home Value in this Area
Purchase History
| Date | Buyer | Sale Price | Title Company |
|---|---|---|---|
| Spenn Mason H | $275,000 | Meridian Title | |
| Hansen David A | -- | Three Rivers Title Company I | |
| Dummitt Steven L | -- | Commonwealth/Dreibelbiss Tit |
Mortgage History
| Date | Status | Borrower | Loan Amount |
|---|---|---|---|
| Closed | Spenn Mason H | $16,500 | |
| Open | Spenn Mason H | $266,750 | |
| Previous Owner | Hansen David A | $112,900 | |
| Previous Owner | Hansen David A | $17,750 | |
| Previous Owner | Hansen David A | $128,000 | |
| Previous Owner | Dummitt Steven L | $96,000 |
Property History
| Date | Event | Price | Change | Sq Ft Price |
|---|---|---|---|---|
| 11/08/2023 11/08/23 | Sold | $275,000 | -4.1% | $92 / Sq Ft |
| 09/06/2023 09/06/23 | For Sale | $286,900 | -- | $96 / Sq Ft |
Tax History Compared to Growth
Tax History
| Year | Tax Paid | Tax Assessment Tax Assessment Total Assessment is a certain percentage of the fair market value that is determined by local assessors to be the total taxable value of land and additions on the property. | Land | Improvement |
|---|---|---|---|---|
| 2024 | $3,359 | $322,300 | $33,100 | $289,200 |
| 2023 | $3,359 | $293,700 | $33,100 | $260,600 |
| 2022 | $2,675 | $237,300 | $33,100 | $204,200 |
| 2021 | $2,656 | $236,500 | $21,300 | $215,200 |
| 2020 | $2,302 | $210,500 | $21,300 | $189,200 |
| 2019 | $2,111 | $194,400 | $21,300 | $173,100 |
| 2018 | $1,875 | $172,200 | $21,300 | $150,900 |
| 2017 | $1,740 | $158,900 | $21,300 | $137,600 |
| 2016 | $1,659 | $153,800 | $21,300 | $132,500 |
| 2014 | $1,542 | $149,500 | $21,300 | $128,200 |
| 2013 | $1,416 | $137,600 | $21,300 | $116,300 |
Agents Affiliated with this Home
-
Patricia McGuffey
P
Seller's Agent in 2023
Patricia McGuffey
CENTURY 21 Bradley Realty, Inc
(260) 414-8383
5 in this area
37 Total Sales
-
Zach Burdette
Z
Seller Co-Listing Agent in 2023
Zach Burdette
Impact Realty LLC
(260) 466-9200
1 in this area
11 Total Sales
-
Alana Rencher

Buyer's Agent in 2023
Alana Rencher
JM Realty Associates, Inc.
(260) 416-2400
3 in this area
30 Total Sales
Map
Source: Indiana Regional MLS
MLS Number: 202332294
APN: 02-08-09-279-010.000-072
- 6229 Bellingham Ln
- 6204 Belle Isle Ln
- 5609 Renfrew Dr
- 8221 Sunny Ln
- 5517 Rothermere Dr
- 3849 Pebble Creek Place
- 7801 Brookfield Dr
- 7827 Sunderland Dr
- 5415 Cranston Ave
- 8020 Marston Dr
- 8020 Carnovan Dr
- 5202 Renfrew Dr
- 5639 Catalpa Ln
- 8468 Mayhew Rd
- 6937 Place
- 6954 Jerome Park Place
- 7412 Tanbark Ln
- 8502 Elmont Cove
- 8514 Elmont Cove
- 8515 Elmont Cove
- 6222 Bellingham Ln
- 6210 Bellingham Ln
- 6132 Bellingham Ln
- 6233 Belle Isle Ln
- 6205 Bellingham Ln
- 6231 Belle Isle Ln
- 6126 Bellingham Ln
- 6129 Bellingham Ln
- 6225 Belle Isle Ln
- 6120 Bellingham Ln
- 6123 Bellingham Ln
- 6219 Belle Isle Ln
- 6234 Belle Isle Ln Unit 107
- 6114 Bellingham Ln
- 6228 Belle Isle Ln
- 6117 Bellingham Ln
- 8322 Sunny Ln
- 6222 Belle Isle Ln
- 6307 Belle Isle Ln
- 6108 Bellingham Ln

