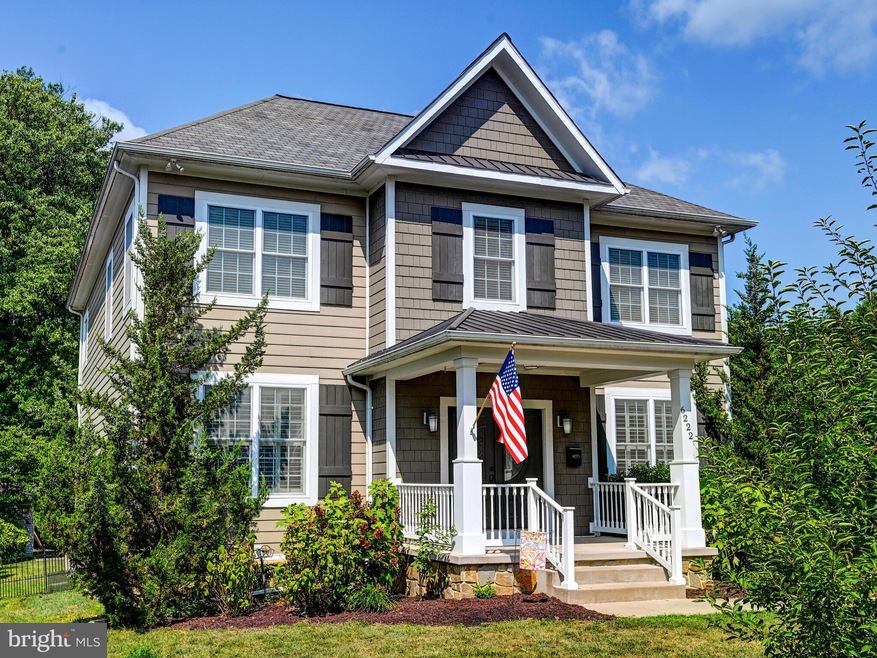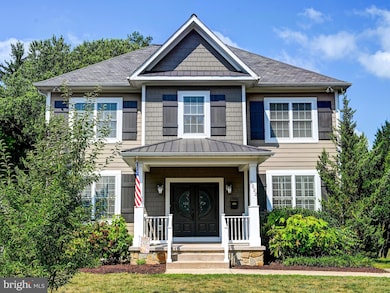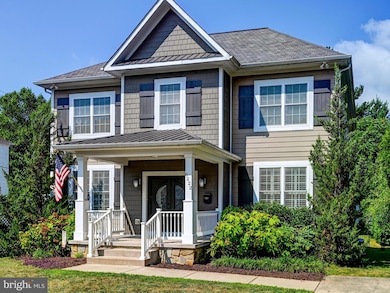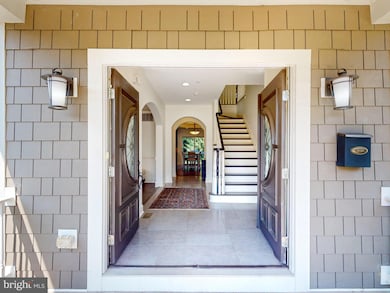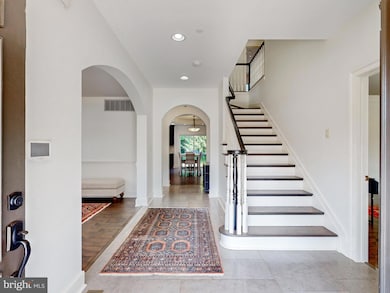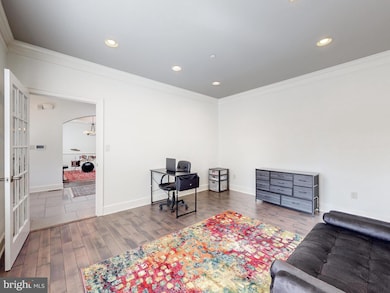
6222 Mossway Baltimore, MD 21212
Bellona-Gittings NeighborhoodHighlights
- Eat-In Gourmet Kitchen
- Open Floorplan
- Recreation Room
- View of Trees or Woods
- Craftsman Architecture
- Vaulted Ceiling
About This Home
As of October 2024Get ready to fall in love with this stunning 5-bedroom colonial home nestled amongst the tree-lined streets of Historic Bellona-Gittings. The house was appraised earlier this year for $1,000,000! This rare 10-year-old gem is perfectly situated within walking distance to Eddie's of Roland Park, delightful coffee shops, and charming restaurants. Located just four homes from the Baltimore County line, and convenient to Baltimore's finest public and private schools, this residence offers an exquisite blend of timeless elegance and modern conveniences, along with low-maintenance living today's buyer's desire. Upon entering through the double French doors, you're greeted by an inviting and grand entry foyer featuring a stunning staircase and arched doorways. The home boasts gleaming hardwood floors, tray and coffered ceilings, detailed millwork, recessed lighting, plantation shutters, and a well-designed open-concept floor plan. The main level offers a private office/living room, and a formal dining room connected to the gourmet kitchen by a butler's pantry with a wet bar and built-in wine storage. The chef's kitchen is a culinary dream with new stainless appliances, expansive granite countertops, an eating island, and ample cabinetry. Adjoining the kitchen is a cozy breakfast area with a sliding glass door leading to the rear patio. The gourmet kitchen opens up to a spacious family room, complete with a coffered ceiling and a gas fireplace, the perfect space for entertaining. A powder room completes the main living level. Upstairs, you'll find four generous bedrooms, including a beautiful primary suite with two closets, and a luxurious spa-like bathroom featuring a double vanity, soaking tub, gorgeous marble tilework, and a large glass shower. The hall guest bathroom with a double vanity and a convenient bedroom-level laundry room add to the upper level's appeal. The fully finished lower level is a versatile space with high ceilings, recessed lighting, three large closets, a utility room, and an expansive light-filled recreation room with a walkout. Completing the lower living level is a fifth bedroom with an egress window, a closet, and an adjoining full bath. Outside, you'll appreciate the concrete driveway with parking for two cars, lush landscape beds, and a large, flat, private fenced rear yard with a delightful patio, perfect for relaxation and entertaining. Enjoy the comfort of newly installed carpeting throughout, a freshly painted interior, a new gas water heater, a new washer and dryer, and brand-new stainless-steel dishwasher, range, and refrigerator. Schedule a private tour today and see for yourself what makes this home truly special.
Last Agent to Sell the Property
Monument Sotheby's International Realty License #73025 Listed on: 08/07/2024
Home Details
Home Type
- Single Family
Est. Annual Taxes
- $15,984
Year Built
- Built in 2014
Lot Details
- 9,596 Sq Ft Lot
- Infill Lot
- Rural Setting
- East Facing Home
- Privacy Fence
- Wood Fence
- Interior Lot
- Backs to Trees or Woods
- Back Yard Fenced, Front and Side Yard
- Property is in excellent condition
Property Views
- Woods
- Garden
Home Design
- Craftsman Architecture
- Pitched Roof
- Shingle Roof
- HardiePlank Type
Interior Spaces
- Property has 3 Levels
- Open Floorplan
- Wet Bar
- Sound System
- Crown Molding
- Tray Ceiling
- Vaulted Ceiling
- Recessed Lighting
- Fireplace Mantel
- Gas Fireplace
- Window Treatments
- Double Door Entry
- French Doors
- Sliding Doors
- Family Room Off Kitchen
- Formal Dining Room
- Den
- Recreation Room
- Utility Room
- Attic
Kitchen
- Eat-In Gourmet Kitchen
- Breakfast Room
- Butlers Pantry
- Gas Oven or Range
- Built-In Range
- Range Hood
- Built-In Microwave
- Dishwasher
- Stainless Steel Appliances
- Kitchen Island
- Upgraded Countertops
- Wine Rack
- Disposal
Flooring
- Wood
- Carpet
- Ceramic Tile
Bedrooms and Bathrooms
- Main Floor Bedroom
- En-Suite Primary Bedroom
- En-Suite Bathroom
- Walk-In Closet
- Soaking Tub
- Bathtub with Shower
Laundry
- Laundry Room
- Laundry on upper level
- Front Loading Dryer
- Washer
Finished Basement
- Walk-Up Access
- Interior Basement Entry
- Sump Pump
- Basement Windows
Home Security
- Carbon Monoxide Detectors
- Fire and Smoke Detector
- Fire Sprinkler System
Parking
- 2 Parking Spaces
- 2 Driveway Spaces
- Private Parking
- On-Street Parking
Outdoor Features
- Patio
- Exterior Lighting
- Shed
- Rain Gutters
- Porch
Utilities
- Forced Air Zoned Heating and Cooling System
- Vented Exhaust Fan
- Natural Gas Water Heater
Community Details
- No Home Owners Association
- Bellona Gittings Historic District Subdivision
Listing and Financial Details
- Tax Lot 011
- Assessor Parcel Number 0327684975 011
Ownership History
Purchase Details
Home Financials for this Owner
Home Financials are based on the most recent Mortgage that was taken out on this home.Purchase Details
Home Financials for this Owner
Home Financials are based on the most recent Mortgage that was taken out on this home.Purchase Details
Home Financials for this Owner
Home Financials are based on the most recent Mortgage that was taken out on this home.Purchase Details
Home Financials for this Owner
Home Financials are based on the most recent Mortgage that was taken out on this home.Similar Homes in Baltimore, MD
Home Values in the Area
Average Home Value in this Area
Purchase History
| Date | Type | Sale Price | Title Company |
|---|---|---|---|
| Deed | $799,000 | New Line Title | |
| Deed | $999,000 | New Line Title | |
| Deed | $645,000 | Definitive Title Llc | |
| Deed | $100,000 | None Available |
Mortgage History
| Date | Status | Loan Amount | Loan Type |
|---|---|---|---|
| Previous Owner | $199,800 | No Value Available | |
| Previous Owner | $699,300 | New Conventional | |
| Previous Owner | $200,000 | Unknown |
Property History
| Date | Event | Price | Change | Sq Ft Price |
|---|---|---|---|---|
| 10/25/2024 10/25/24 | Sold | $799,000 | 0.0% | $184 / Sq Ft |
| 10/10/2024 10/10/24 | Pending | -- | -- | -- |
| 10/03/2024 10/03/24 | Price Changed | $799,000 | -11.1% | $184 / Sq Ft |
| 09/28/2024 09/28/24 | Price Changed | $899,000 | -0.1% | $207 / Sq Ft |
| 09/28/2024 09/28/24 | Price Changed | $900,000 | -5.3% | $208 / Sq Ft |
| 08/12/2024 08/12/24 | Price Changed | $950,000 | -6.4% | $219 / Sq Ft |
| 08/07/2024 08/07/24 | For Sale | $1,015,000 | +1.6% | $234 / Sq Ft |
| 04/26/2024 04/26/24 | Sold | $999,000 | 0.0% | $243 / Sq Ft |
| 03/14/2024 03/14/24 | Pending | -- | -- | -- |
| 03/14/2024 03/14/24 | Price Changed | $999,000 | +5.2% | $243 / Sq Ft |
| 03/13/2024 03/13/24 | For Sale | $950,000 | +47.3% | $231 / Sq Ft |
| 03/04/2015 03/04/15 | Sold | $645,000 | -3.7% | -- |
| 02/13/2015 02/13/15 | Pending | -- | -- | -- |
| 02/09/2015 02/09/15 | Price Changed | $669,900 | -4.1% | -- |
| 01/02/2015 01/02/15 | Price Changed | $698,500 | -4.3% | -- |
| 11/21/2014 11/21/14 | For Sale | $729,900 | +629.9% | -- |
| 04/30/2013 04/30/13 | Sold | $100,000 | -20.0% | -- |
| 03/26/2013 03/26/13 | Pending | -- | -- | -- |
| 02/01/2013 02/01/13 | For Sale | $125,000 | -- | -- |
Tax History Compared to Growth
Tax History
| Year | Tax Paid | Tax Assessment Tax Assessment Total Assessment is a certain percentage of the fair market value that is determined by local assessors to be the total taxable value of land and additions on the property. | Land | Improvement |
|---|---|---|---|---|
| 2024 | $7,954 | $677,300 | $165,700 | $511,600 |
| 2023 | $15,843 | $671,300 | $0 | $0 |
| 2022 | $14,284 | $665,300 | $0 | $0 |
| 2021 | $15,559 | $659,300 | $165,700 | $493,600 |
| 2020 | $13,788 | $643,433 | $0 | $0 |
| 2019 | $11,941 | $627,567 | $0 | $0 |
| 2018 | $10,571 | $611,700 | $165,700 | $446,000 |
| 2017 | $9,153 | $600,667 | $0 | $0 |
| 2016 | $1,135 | $589,633 | $0 | $0 |
| 2015 | $1,135 | $578,600 | $0 | $0 |
| 2014 | $1,135 | $47,900 | $0 | $0 |
Agents Affiliated with this Home
-
Cindy Durgin

Seller's Agent in 2024
Cindy Durgin
Monument Sotheby's International Realty
(410) 960-7974
2 in this area
59 Total Sales
-
Jamie Koehler

Seller's Agent in 2024
Jamie Koehler
Cummings & Co Realtors
(443) 604-5875
1 in this area
126 Total Sales
-
Christina Giffin

Buyer's Agent in 2024
Christina Giffin
Monument Sotheby's International Realty
(443) 985-1604
1 in this area
41 Total Sales
-

Seller's Agent in 2015
Marc Witman
Berkshire Hathaway HomeServices Homesale Realty
-
Matt Fischer

Seller Co-Listing Agent in 2015
Matt Fischer
Monument Sotheby's International Realty
(410) 585-5125
2 in this area
108 Total Sales
-
R
Seller's Agent in 2013
Richard Gatchell
Hill And Company
Map
Source: Bright MLS
MLS Number: MDBA2134200
APN: 4975-011
- 101 Thicket Rd
- 5916 Charlesmead Rd
- 113 E Lake Ave
- 122 E Lake Ave
- 5806 N Charles St
- 6206 Pinehurst Rd
- 6621 Weymouth Ct
- 9 Bellemore Rd
- 310 Gittings Ave
- 6306 Blackburn Ct
- 2 Murdock Rd
- 6315 Blackburn Ct
- 305 E Melrose Ave
- 6129 N Charles St
- 146 Villabrook Way
- 415 Schwartz Ave
- 114 Bellemore Rd
- 406 Gittings Ave
- 6010 Henderson Ave
- 110 Murdock Rd
