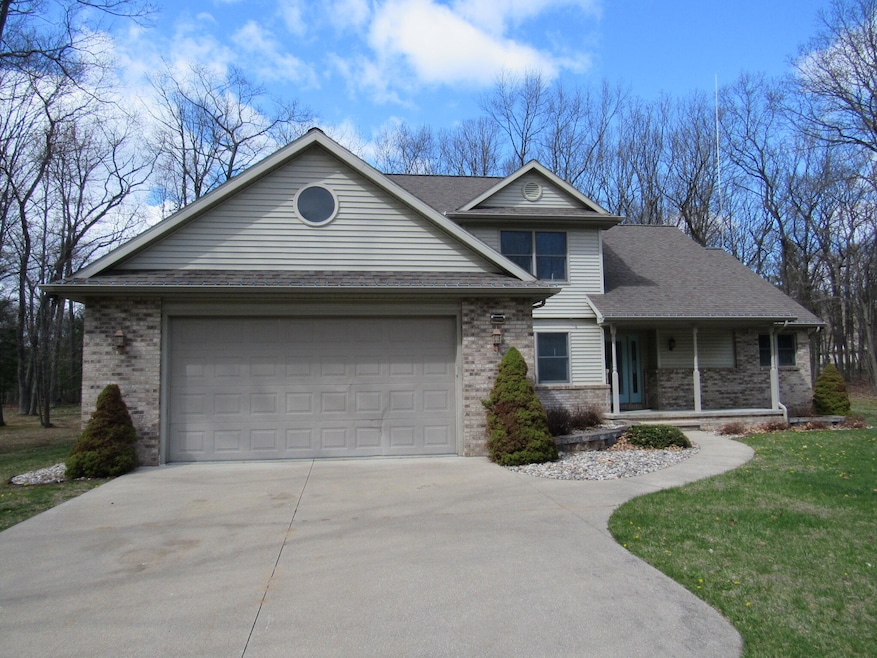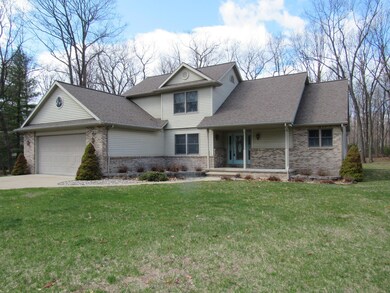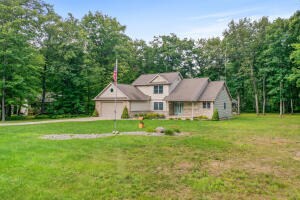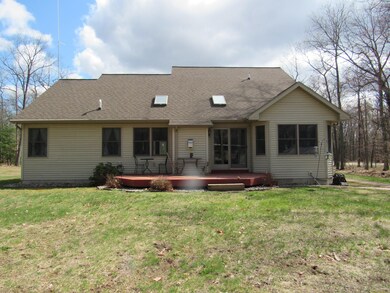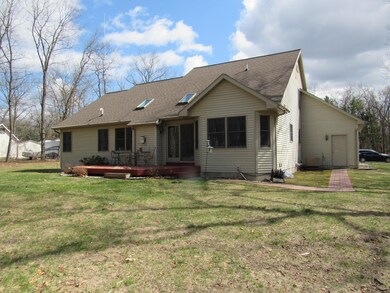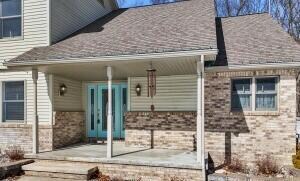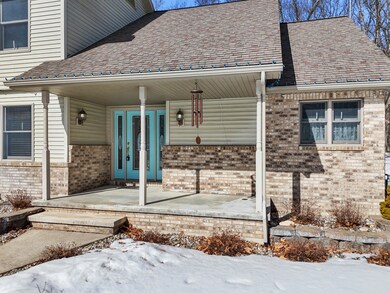
6222 W Emery Rd Houghton Lake, MI 48629
Estimated payment $2,110/month
Highlights
- Deck
- No HOA
- 2 Car Attached Garage
- Main Floor Primary Bedroom
- First Floor Utility Room
- Living Room
About This Lot
Taking Back Ups. This stunning custom-built home offers 3 bedrooms, 4 bathrooms, and 1,895 sq. ft. of living space, along with an attached 2-car garage and a full basement. The main floor features a spacious master suite with an en-suite bath, main floor laundry, a well-appointed kitchen, a dining area, and a cozy living room with a gas fireplace. Upstairs, you'll find two bedrooms, a full bathroom, and a linen closet. Throughout the home, doors, trim, and shelving are all crafted from solid wood. The basement includes a half bath, a room with built-in shelves, a pool table, a bar area, a utility section, as well as a high-efficiency furnace and hot water tank. Recent updates over the past 7 years include new countertops, flooring, well & pump, a new turnaround driveway, central air in 2023 and an alarm system. You have more than 3/4 of an acre with a sprinkler system and a large shed for your garden tools. Located in a prime area, this quality home is ready for you to move in and enjoy. Call today to schedule a viewing!
Property Details
Property Type
- Land
Est. Annual Taxes
- $1,792
Year Built
- Built in 1999
Lot Details
- 0.84 Acre Lot
- Lot Dimensions are 160 x 220
- Landscaped
- Sprinkler System
Home Design
- Brick Exterior Construction
- Frame Construction
- Vinyl Construction Material
Interior Spaces
- 1,895 Sq Ft Home
- 2-Story Property
- Ceiling Fan
- Free Standing Fireplace
- Gas Fireplace
- Living Room
- Dining Room
- First Floor Utility Room
- Basement Fills Entire Space Under The House
- Home Security System
Kitchen
- Oven or Range
- Microwave
- Dishwasher
Bedrooms and Bathrooms
- 3 Bedrooms
- Primary Bedroom on Main
Laundry
- Laundry on main level
- Dryer
- Washer
Parking
- 2 Car Attached Garage
- Garage Door Opener
Schools
- Houghton Lake Elementary School
- Houghton Lake High School
Utilities
- Humidifier
- Forced Air Heating System
- Well
- Septic Tank
- Septic System
- Cable TV Available
Listing and Financial Details
- Assessor Parcel Number 011-487-049-0000
- Tax Block 24
Community Details
Overview
- No Home Owners Association
- T22n 4W Subdivision
Recreation
- Deck
- Shed
Map
Home Values in the Area
Average Home Value in this Area
Tax History
| Year | Tax Paid | Tax Assessment Tax Assessment Total Assessment is a certain percentage of the fair market value that is determined by local assessors to be the total taxable value of land and additions on the property. | Land | Improvement |
|---|---|---|---|---|
| 2024 | $1,792 | $168,100 | $0 | $0 |
| 2023 | $1,122 | $168,100 | $0 | $0 |
| 2022 | $2,686 | $127,500 | $0 | $0 |
| 2021 | $2,614 | $119,300 | $0 | $0 |
| 2020 | $2,631 | $106,800 | $0 | $0 |
| 2019 | $2,566 | $98,900 | $0 | $0 |
| 2018 | $2,554 | $99,600 | $0 | $0 |
| 2016 | $2,522 | $100,200 | $0 | $0 |
| 2015 | -- | $102,500 | $0 | $0 |
| 2014 | -- | $101,700 | $0 | $0 |
| 2013 | -- | $102,400 | $0 | $0 |
Property History
| Date | Event | Price | Change | Sq Ft Price |
|---|---|---|---|---|
| 07/15/2025 07/15/25 | For Sale | $354,000 | 0.0% | $187 / Sq Ft |
| 06/23/2025 06/23/25 | Pending | -- | -- | -- |
| 05/31/2025 05/31/25 | Price Changed | $354,000 | -1.4% | $187 / Sq Ft |
| 04/25/2025 04/25/25 | Price Changed | $359,000 | -2.9% | $189 / Sq Ft |
| 04/10/2025 04/10/25 | Price Changed | $369,900 | -2.7% | $195 / Sq Ft |
| 03/11/2025 03/11/25 | For Sale | $380,000 | +15.2% | $200 / Sq Ft |
| 11/03/2023 11/03/23 | Sold | $330,000 | -4.3% | $174 / Sq Ft |
| 09/27/2023 09/27/23 | Pending | -- | -- | -- |
| 09/08/2023 09/08/23 | Price Changed | $345,000 | -1.4% | $182 / Sq Ft |
| 07/25/2023 07/25/23 | For Sale | $350,000 | +94.4% | $185 / Sq Ft |
| 09/18/2014 09/18/14 | Sold | $180,000 | -- | $95 / Sq Ft |
| 09/06/2014 09/06/14 | Pending | -- | -- | -- |
Purchase History
| Date | Type | Sale Price | Title Company |
|---|---|---|---|
| Warranty Deed | $330,000 | None Listed On Document | |
| Deed | -- | -- | |
| Deed | $180,000 | -- |
Similar Property in Houghton Lake, MI
Source: Water Wonderland Board of REALTORS®
MLS Number: 201833617
APN: 011-487-049-0000
- Lot 2 W Emery Rd
- 149 Oak Marr Dr
- 6858 W Emery Rd
- 5734 Old Orchard Rd
- 7085 W Emery Rd
- 1621 Goldenrod Dr
- 6119 W Nestel Rd
- 207 Butterfield Ln
- 0 Butterfield Ave
- 103 Marigold Ln
- 202 Forestville Dr
- 566 Winding Dr
- 5139 W Emery Rd
- 5078 W Emery Rd
- 205 Forestville Dr
- Lot 117 Goldenrod Dr
- 1092 Goldenrod Dr
- V/L Town Line Rd
- 303 Redwine Dr
- Lot #424 Pepperell Ave
