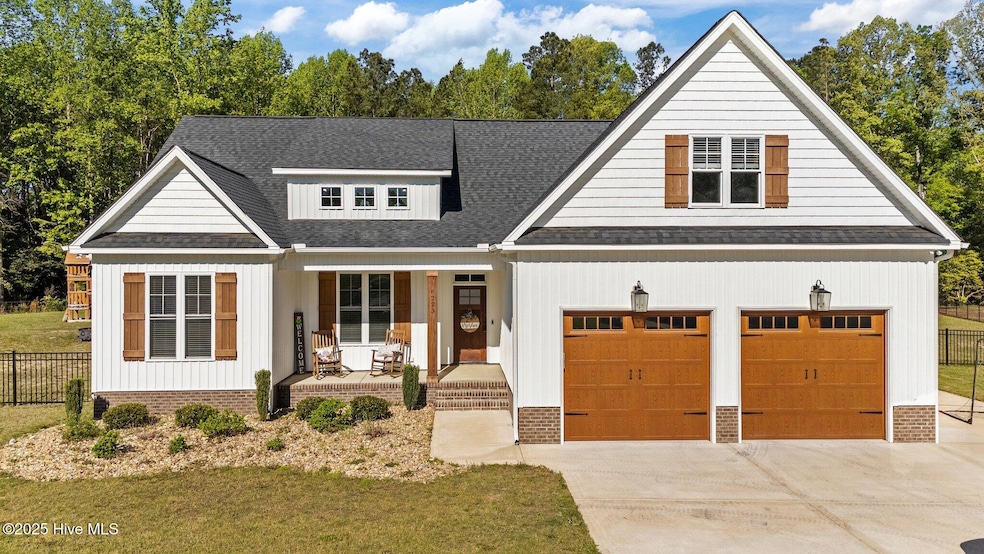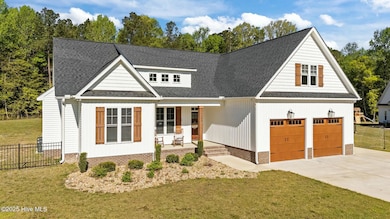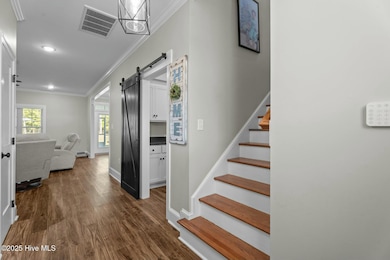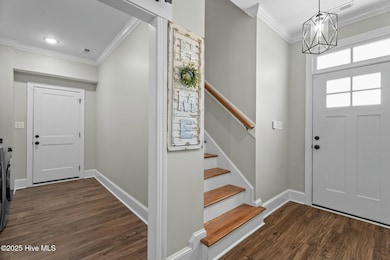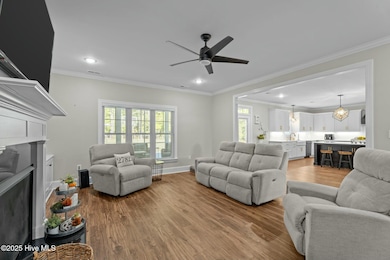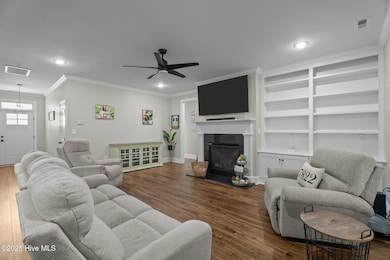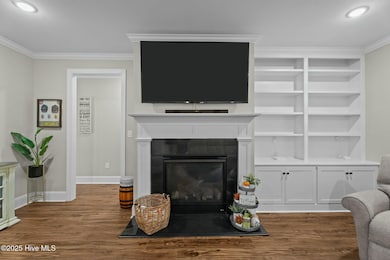
6223 Barney Rd Elm City, NC 27822
Highlights
- Main Floor Primary Bedroom
- 1 Fireplace
- Great Room
- Whirlpool Bathtub
- Bonus Room
- Solid Surface Countertops
About This Home
As of May 2025Beautiful, custom-built home on over 2 acres in the county on a cul de sac. Open Floor Plan with Great Room flowing into Dining Area and Kitchen. Gas log fireplace surrounded by built-in cabinetry. Large Cook's Kitchen with gas range with pot-filler, big Center Island, built in desk, tile backsplash, and pantry. From the Kitchen, step to the Screened Porch overlooking massive fenced back yard. Master Suite with dual vanities, custom-tiled shower, jetted tub, and walk-in closet. 2 Guest Rooms down share Full Bath in Hall. Upstairs, Bonus Room with Full Bath. Laundry Room with sink and folding counter leads to 2 car attached Garage.
Last Agent to Sell the Property
Chesson Agency, eXp Realty License #270840 Listed on: 04/23/2025

Last Buyer's Agent
April Stephens
EXP Realty LLC - C License #249919

Home Details
Home Type
- Single Family
Est. Annual Taxes
- $3,044
Year Built
- Built in 2021
Lot Details
- 2.16 Acre Lot
- Lot Dimensions are 43 x 487 x 385 x 355
- Fenced Yard
- Property is zoned AR
Home Design
- Slab Foundation
- Wood Frame Construction
- Composition Roof
- Vinyl Siding
- Stick Built Home
Interior Spaces
- 2,599 Sq Ft Home
- 2-Story Property
- Bookcases
- Ceiling Fan
- 1 Fireplace
- Great Room
- Combination Dining and Living Room
- Bonus Room
Kitchen
- Range
- Dishwasher
- Kitchen Island
- Solid Surface Countertops
Bedrooms and Bathrooms
- 3 Bedrooms
- Primary Bedroom on Main
- 3 Full Bathrooms
- Whirlpool Bathtub
- Walk-in Shower
Laundry
- Dryer
- Washer
Parking
- 2 Car Attached Garage
- Front Facing Garage
- Driveway
- Off-Street Parking
Outdoor Features
- Covered patio or porch
Schools
- Frederick Douglass Elementary School
- Elm City Middle School
- Fike High School
Utilities
- Heat Pump System
- Tankless Water Heater
- Propane Water Heater
Community Details
- No Home Owners Association
- Pleasant Hope Subdivision
Listing and Financial Details
- Assessor Parcel Number 3753-19-4019.000
Ownership History
Purchase Details
Home Financials for this Owner
Home Financials are based on the most recent Mortgage that was taken out on this home.Purchase Details
Home Financials for this Owner
Home Financials are based on the most recent Mortgage that was taken out on this home.Purchase Details
Home Financials for this Owner
Home Financials are based on the most recent Mortgage that was taken out on this home.Similar Homes in Elm City, NC
Home Values in the Area
Average Home Value in this Area
Purchase History
| Date | Type | Sale Price | Title Company |
|---|---|---|---|
| Deed | -- | None Listed On Document | |
| Deed | -- | None Listed On Document | |
| Deed | $500,000 | None Listed On Document | |
| Deed | $500,000 | None Listed On Document | |
| Warranty Deed | $35,000 | None Available |
Mortgage History
| Date | Status | Loan Amount | Loan Type |
|---|---|---|---|
| Open | $490,943 | FHA | |
| Closed | $490,943 | FHA | |
| Previous Owner | $202,075 | FHA |
Property History
| Date | Event | Price | Change | Sq Ft Price |
|---|---|---|---|---|
| 05/28/2025 05/28/25 | Sold | $500,000 | 0.0% | $192 / Sq Ft |
| 04/26/2025 04/26/25 | Pending | -- | -- | -- |
| 04/23/2025 04/23/25 | For Sale | $499,900 | -12.3% | $192 / Sq Ft |
| 02/12/2025 02/12/25 | Price Changed | $569,999 | -3.4% | $226 / Sq Ft |
| 12/06/2024 12/06/24 | Price Changed | $589,900 | -1.7% | $234 / Sq Ft |
| 10/22/2024 10/22/24 | For Sale | $599,900 | +1614.0% | $238 / Sq Ft |
| 06/30/2021 06/30/21 | Sold | $35,000 | 0.0% | -- |
| 03/12/2021 03/12/21 | Pending | -- | -- | -- |
| 03/10/2021 03/10/21 | For Sale | $35,000 | 0.0% | -- |
| 02/28/2021 02/28/21 | Off Market | $35,000 | -- | -- |
| 01/25/2021 01/25/21 | Price Changed | $35,000 | +27.3% | -- |
| 02/10/2020 02/10/20 | For Sale | $27,500 | -- | -- |
Tax History Compared to Growth
Tax History
| Year | Tax Paid | Tax Assessment Tax Assessment Total Assessment is a certain percentage of the fair market value that is determined by local assessors to be the total taxable value of land and additions on the property. | Land | Improvement |
|---|---|---|---|---|
| 2025 | $3,044 | $439,343 | $70,416 | $368,927 |
| 2024 | $3,044 | $439,343 | $70,416 | $368,927 |
| 2023 | $2,024 | $243,101 | $35,208 | $207,893 |
| 2022 | $440 | $52,869 | $35,208 | $17,661 |
| 2021 | $148 | $32,800 | $32,800 | $0 |
| 2020 | $0 | $32,800 | $32,800 | $0 |
| 2019 | $255 | $32,800 | $32,800 | $0 |
| 2018 | $0 | $32,800 | $32,800 | $0 |
| 2017 | $255 | $32,800 | $32,800 | $0 |
| 2016 | $255 | $32,800 | $32,800 | $0 |
| 2014 | $255 | $32,800 | $32,800 | $0 |
Agents Affiliated with this Home
-
Chuck Williamson

Seller's Agent in 2025
Chuck Williamson
Chesson Agency, eXp Realty
(252) 205-6146
853 Total Sales
-
A
Buyer's Agent in 2025
April Stephens
EXP Realty LLC - C
-
Jonathan Lewis

Seller's Agent in 2024
Jonathan Lewis
Berkshire Hathaway Home Services McMillen & Associates Realty
(919) 778-9500
100 Total Sales
-
Cynthia Bannen

Seller's Agent in 2021
Cynthia Bannen
Our Town Properties Inc.
(252) 315-3585
90 Total Sales
Map
Source: Hive MLS
MLS Number: 100502806
APN: 3753-19-4019.000
- 6220 Barney Rd
- 5115 Serenity Ln
- 5117 Pleasant Ct
- 5121 Serenity Ln
- 5312 Little Farm Rd
- 5911 Cattail Rd
- 4631 Windsor Rd
- 4125 Shawnee Rd
- 4305 Chinook Rd
- 4305 Pima Ct
- Lot A Us 301 N
- 0 Bridgersville Rd
- 102 W Nash St
- 107 Church St E
- 304 N Railroad St
- 4118 Bertines Ct
- 4205 Bertines Ct
- 208 S Anderson
- 306 N Parker St
- 4217 Kent Rd
