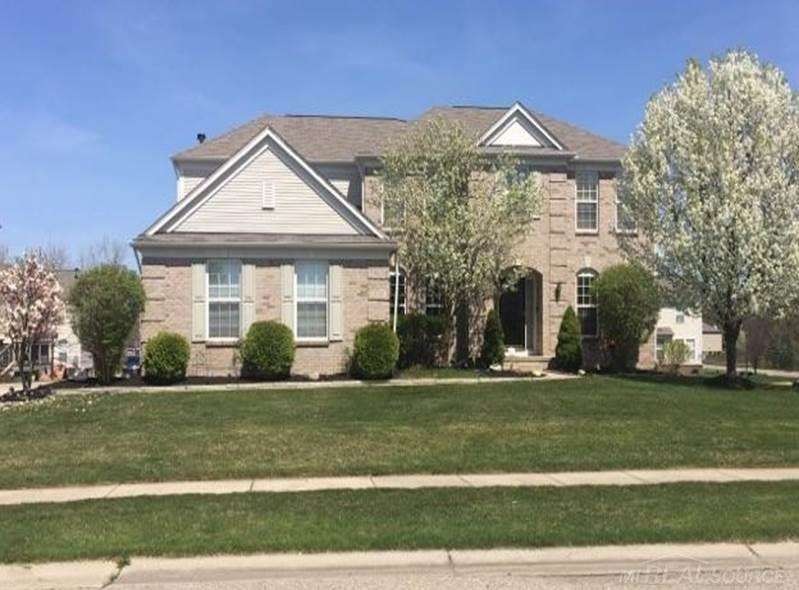
$485,000
- 4 Beds
- 5 Baths
- 2,822 Sq Ft
- 6280 Garnet Ln
- Unit 162
- Grand Blanc, MI
Open House Saturday May 10, 2025 12-3pm.Welcome to this beautifully maintained 4-bedroom, 3 full and 2 half bathroom home located in the desirable Gemstone Valley subdivision. With over 2,800 square feet of living space and a fully finished basement, there’s room for everyone and everything.Enjoy the open layout, perfect for entertaining, along with a stunning newer stamped concrete patio—ideal
Matika Smith Fisher Keller Williams First
