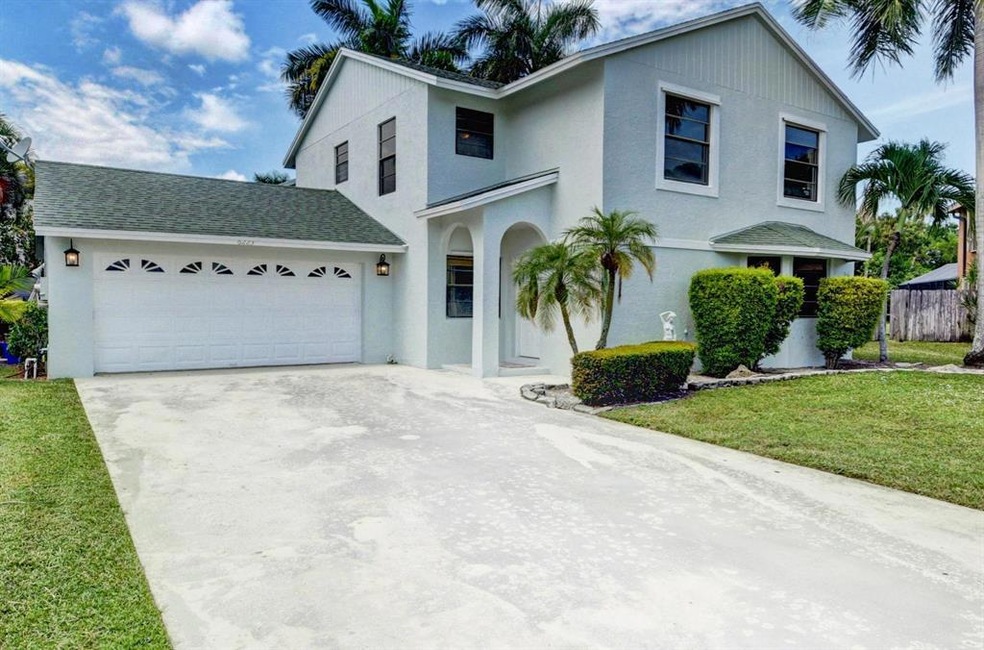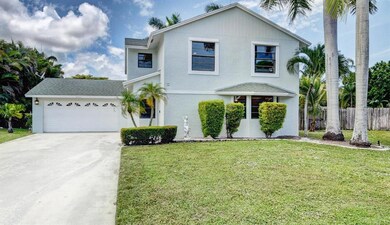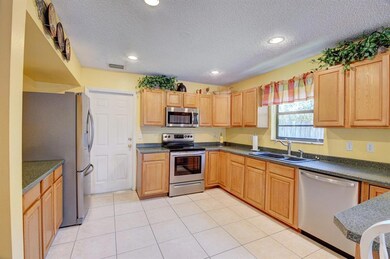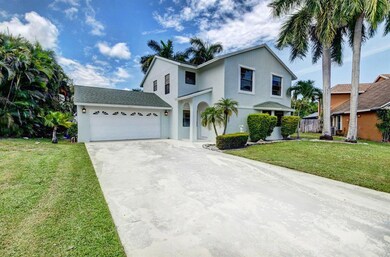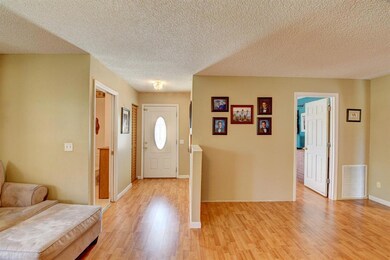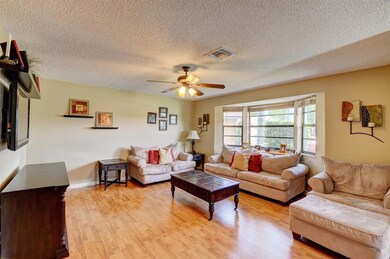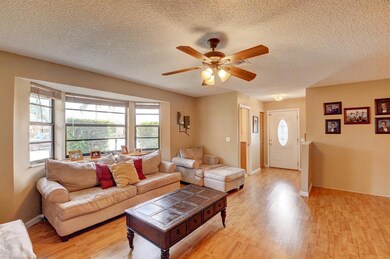
6223 Jaipur Ct Boynton Beach, FL 33437
Estimated Value: $575,946 - $630,000
Highlights
- Room in yard for a pool
- Attic
- Cul-De-Sac
- Hagen Road Elementary School Rated A-
- Den
- 2 Car Attached Garage
About This Home
As of October 2019Popular Indian Wells cul-de-sac Beauty!! 4 bedroom, 2.5 bath WITH a den/office! 2400 sq ft of living space . Large kitchen has plenty of cabinets, counter space with NEW stainless steel appliances opens to dining room which has French doors that lead to the large fenced in yard. PLENTY of room for a POOL, pets,sports and family get-togethers. Flooring is laminate wood downstairs and tile in the kitchen. New, soft, comfy carpet on the stairs and throughout the upper level. Tastefully updated 2nd bathroom. All bedrooms are a great size. The den/office is downstairs and is currently being used as a bedroom. 2 car garage. Hurricane shutters, fully fenced in yard, cul-de-sac, lots of extra parking. Walking distance to houses of worship. Close to shopping, restaurants and highway
Home Details
Home Type
- Single Family
Est. Annual Taxes
- $2,667
Year Built
- Built in 1994
Lot Details
- 7,823 Sq Ft Lot
- Cul-De-Sac
- Fenced
- Property is zoned RS
HOA Fees
- $70 Monthly HOA Fees
Parking
- 2 Car Attached Garage
- Garage Door Opener
- Driveway
- On-Street Parking
Home Design
- Shingle Roof
- Ridge Vents on the Roof
- Composition Roof
Interior Spaces
- 2,422 Sq Ft Home
- 2-Story Property
- Built-In Features
- Ceiling Fan
- Double Hung Metal Windows
- Blinds
- Bay Window
- French Doors
- Entrance Foyer
- Family Room
- Combination Kitchen and Dining Room
- Den
- Attic
Kitchen
- Breakfast Bar
- Electric Range
- Dishwasher
- Disposal
Flooring
- Carpet
- Laminate
- Ceramic Tile
Bedrooms and Bathrooms
- 4 Bedrooms
- Walk-In Closet
Laundry
- Laundry in Garage
- Dryer
- Washer
Home Security
- Security Lights
- Fire and Smoke Detector
Outdoor Features
- Room in yard for a pool
- Patio
Utilities
- Roof Turbine
- Central Heating and Cooling System
- Cable TV Available
Community Details
- Association fees include common areas
- Indian Wells Subdivision
Listing and Financial Details
- Assessor Parcel Number 00424527020130070
Ownership History
Purchase Details
Home Financials for this Owner
Home Financials are based on the most recent Mortgage that was taken out on this home.Purchase Details
Home Financials for this Owner
Home Financials are based on the most recent Mortgage that was taken out on this home.Purchase Details
Home Financials for this Owner
Home Financials are based on the most recent Mortgage that was taken out on this home.Purchase Details
Home Financials for this Owner
Home Financials are based on the most recent Mortgage that was taken out on this home.Purchase Details
Similar Homes in Boynton Beach, FL
Home Values in the Area
Average Home Value in this Area
Purchase History
| Date | Buyer | Sale Price | Title Company |
|---|---|---|---|
| Banica Myrlande | $365,000 | Transamerican Ttl & Setmnt S | |
| Woywood Jason | $173,000 | Community Title Associates I | |
| Acosta Albert | $150,000 | -- | |
| Mansfield John K | $127,900 | -- | |
| Hill Gary S | -- | -- |
Mortgage History
| Date | Status | Borrower | Loan Amount |
|---|---|---|---|
| Open | Banica Myrlande | $38,594 | |
| Open | Banica Myrlande | $353,420 | |
| Closed | Banica Myrlande | $358,388 | |
| Previous Owner | Waywood Jason | $84,000 | |
| Previous Owner | Woywod Jason | $219,000 | |
| Previous Owner | Woywod Jason | $35,000 | |
| Previous Owner | Woywod Jason | $180,000 | |
| Previous Owner | Woywod Jason | $15,000 | |
| Previous Owner | Woywood Jason | $164,300 | |
| Previous Owner | Acosta Albert | $135,000 | |
| Previous Owner | Mansfield John K | $115,000 |
Property History
| Date | Event | Price | Change | Sq Ft Price |
|---|---|---|---|---|
| 10/03/2019 10/03/19 | Sold | $365,000 | -5.2% | $151 / Sq Ft |
| 09/03/2019 09/03/19 | Pending | -- | -- | -- |
| 06/07/2019 06/07/19 | For Sale | $384,900 | -- | $159 / Sq Ft |
Tax History Compared to Growth
Tax History
| Year | Tax Paid | Tax Assessment Tax Assessment Total Assessment is a certain percentage of the fair market value that is determined by local assessors to be the total taxable value of land and additions on the property. | Land | Improvement |
|---|---|---|---|---|
| 2024 | $7,329 | $462,976 | -- | -- |
| 2023 | $7,533 | $472,511 | $130,992 | $341,519 |
| 2022 | $6,802 | $365,500 | $0 | $0 |
| 2021 | $6,226 | $339,527 | $95,244 | $244,283 |
| 2020 | $5,692 | $302,066 | $82,821 | $219,245 |
| 2019 | $2,810 | $175,836 | $0 | $0 |
| 2018 | $2,667 | $172,557 | $0 | $0 |
| 2017 | $2,620 | $169,008 | $0 | $0 |
| 2016 | $2,619 | $165,532 | $0 | $0 |
| 2015 | $2,676 | $164,381 | $0 | $0 |
| 2014 | $2,681 | $163,076 | $0 | $0 |
Agents Affiliated with this Home
-
Cathy Frumenti
C
Seller's Agent in 2019
Cathy Frumenti
Coldwell Banker Realty
(561) 512-4411
22 Total Sales
-
jean Duterval
j
Buyer's Agent in 2019
jean Duterval
Skylight Realty International
(561) 945-2944
12 Total Sales
Map
Source: BeachesMLS
MLS Number: R10537048
APN: 00-42-45-27-02-013-0070
- 6265 Jaipur Ct
- 10374 Copper Lake Dr
- 10687 Katmandu Ct
- 10701 Katmandu Ct
- 5959 Royal Club Dr
- 6404 Park Lake Cir
- 5871 Grand Harbour Cir
- 10587 Tropical Breeze Ln
- 5904 S End Lake Dr Unit 201
- 5807 Grand Harbour Cir
- 5946 Royal Isles Blvd
- 10478 Utopia Cir S
- 5810 Grand Harbour Cir
- 10410 Gold Leaf Dr
- 10573 Sunset Isles Ct
- 10495 Utopia Cir S
- 5916 Seashell Terrace
- 5803 Island Reach Ln
- 10402 Utopia Cir E
- 10867 Jefferson Way
- 6223 Jaipur Ct
- 6286 Madras Cir
- 6209 Jaipur Ct
- 6251 Jaipur Ct
- 6282 Madras Cir
- 6292 Madras Cir
- 6208 Jaipur Ct
- 6276 Madras Cir
- 6296 Madras Cir
- 6222 Jaipur Ct
- 6236 Jaipur Ct
- 6250 Jaipur Ct
- 28 Heather Ct
- 10674 Cambay Dr
- 6272 Madras Cir
- 6302 Madras Cir
- 6264 Jaipur Ct
- 6303 Madras Cir
- 6273 Madras Cir
- 6229 Luana Ct
