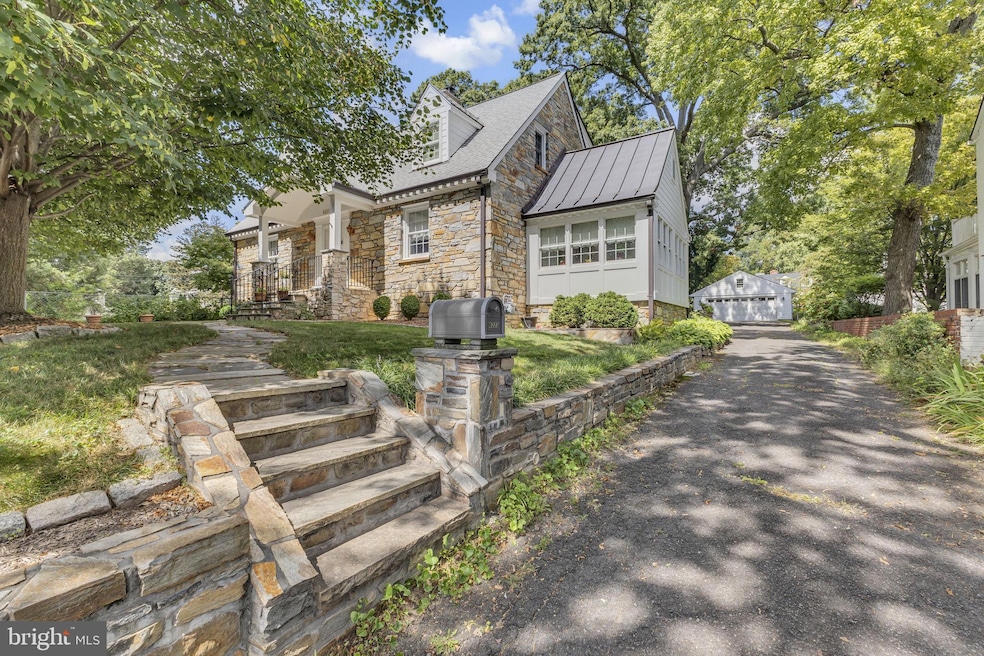
6223 Langston Blvd Arlington, VA 22207
East Falls Church NeighborhoodEstimated payment $9,114/month
Highlights
- Popular Property
- View of Trees or Woods
- Traditional Floor Plan
- Nottingham Elementary School Rated A
- Cape Cod Architecture
- Wood Flooring
About This Home
Welcome to this timeless North Arlington Cape Cod, lovingly maintained and thoughtfully upgraded by the same owners since 1995. Offering over 2,300 square feet of above-grade living space, this home features three upstairs bedrooms and two full bathrooms, blending classic charm with modern comforts. Set back behind a handsome stone retaining wall, the home enjoys wonderful privacy and quiet, thanks to its solid one-foot-thick stone construction. Large windows on every side invite natural light to spill across the high ceilings, solid wood floors, and custom built-ins found throughout both levels.
The kitchen is a chef’s delight, complete with a gas cooktop, granite countertops, high-end appliances, and a suite of thoughtful additions including a microwave with convection and air fryer capabilities, plus two refrigerators—one upstairs and a second storage fridge downstairs. Surround sound enhances the first floor, with M&K ceiling and wall speakers in the sunroom, dining room, and living room, and Speaker Craft ceiling speakers in the kitchen.
Bright recessed lighting runs throughout the home, while the basement shines with upgraded fixtures that bring exceptional brightness to the space. The lower level is climate-controlled and perfectly suited for storage. Outdoor living is equally inviting, featuring a rear stone patio, fresh landscaping (2025), and exterior lighting with carriage lamps and multiple spotlights that showcase the grounds beautifully.
The primary suite is a true retreat, showcasing custom cherry maple built-in cabinetry with granite countertops that flow seamlessly into the walk-in closet and bathroom. Recent updates ensure peace of mind for the next owner, including a new Maytag washer and Samsung dryer (2024), complete exterior and interior painting (2024), a fully renovated lower-level bath (2024), and roof replacements over both the house and garage (2017). An oversized detached two-car garage with extra storage or workshop potential, plus a driveway accommodating four or more cars, provides exceptional convenience.
Located in the highly desirable 22207 zip code, this residence offers easy access to Georgetown, downtown DC, Reagan and Dulles Airports, Metro stations, Tysons, parks, shopping, and restaurants. Top-rated public and private schools, seven nearby universities, and nationally recognized medical centers complete the picture, making this a rare opportunity to own a beautifully preserved and thoughtfully upgraded Arlington classic.
Open House Schedule
-
Sunday, September 07, 20251:00 to 3:00 pm9/7/2025 1:00:00 PM +00:009/7/2025 3:00:00 PM +00:00Add to Calendar
Home Details
Home Type
- Single Family
Est. Annual Taxes
- $12,108
Year Built
- Built in 1948
Lot Details
- 0.31 Acre Lot
- Privacy Fence
- Back Yard Fenced
- Property is in excellent condition
- Property is zoned R-6
Parking
- 2 Car Detached Garage
- Oversized Parking
- Parking Storage or Cabinetry
- Garage Door Opener
- Driveway
Property Views
- Woods
- Garden
Home Design
- Cape Cod Architecture
- Slab Foundation
- Shingle Roof
- Stone Siding
Interior Spaces
- Property has 3 Levels
- Traditional Floor Plan
- Built-In Features
- Ceiling Fan
- Recessed Lighting
- Gas Fireplace
- Wood Flooring
Kitchen
- Eat-In Kitchen
- Oven
- Cooktop
- Built-In Microwave
- Dishwasher
- Stainless Steel Appliances
- Kitchen Island
- Upgraded Countertops
- Disposal
Bedrooms and Bathrooms
- 3 Bedrooms
- Walk-In Closet
Laundry
- Dryer
- Washer
Unfinished Basement
- Interior and Exterior Basement Entry
- Laundry in Basement
- Basement with some natural light
Outdoor Features
- Patio
- Exterior Lighting
Schools
- Nottingham Elementary School
- Williamsburg Middle School
- Yorktown High School
Utilities
- 90% Forced Air Heating and Cooling System
- Natural Gas Water Heater
Community Details
- No Home Owners Association
- Lee Ridge Subdivision
Listing and Financial Details
- Tax Lot 21
- Assessor Parcel Number 01-063-016
Map
Home Values in the Area
Average Home Value in this Area
Property History
| Date | Event | Price | Change | Sq Ft Price |
|---|---|---|---|---|
| 09/05/2025 09/05/25 | For Sale | $1,499,000 | -- | $652 / Sq Ft |
Similar Homes in Arlington, VA
Source: Bright MLS
MLS Number: VAAR2063060
- 2318 N Powhatan St
- 2339 N Powhatan St
- 6105 26th St N
- 6412 24th St N
- 2414 N Nottingham St
- 2641 N Ohio St
- 2431 N Nottingham St
- 6404 27th St N
- 2315 N Tuckahoe St
- 6032 28th St N
- 6314 Washington Blvd
- 6115 Washington Blvd
- 2249 N Madison St
- 6555 Washington Blvd
- 6200 31st St N
- 6232 18th Rd N
- 6301 31st St N
- 2933 N Nottingham St
- 2830 N Tacoma St
- 2004 N Lexington St
- 6214 Langston Blvd Unit Joe Colley
- 2618 N Quantico St
- 1839 N Powhatan St
- 6053 19th Rd N
- 2927 N Sycamore St
- 6257 18th St N
- 6517 29th St N
- 2121 N Westmoreland St
- 1804 N Tuckahoe St Unit ID1037708P
- 6789 Little Falls Rd
- 1810 N Underwood St
- 6924 Fairfax Dr Unit 330
- 6924 Fairfax Dr Unit 300
- 5432 23rd St N
- 2200 N Westmoreland St Unit 516
- 2200 N Westmoreland St Unit 402
- 2200 N Westmoreland St Unit 506
- 1520 N Lancaster St Unit 3
- 1530 N Longfellow St Unit 5
- 2910 N Westmoreland St






