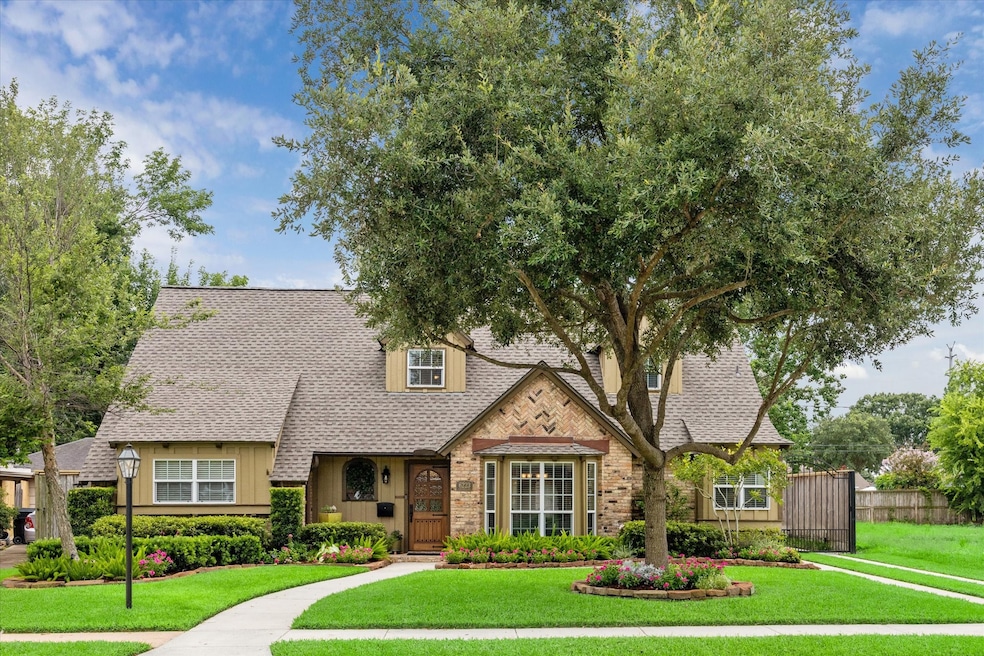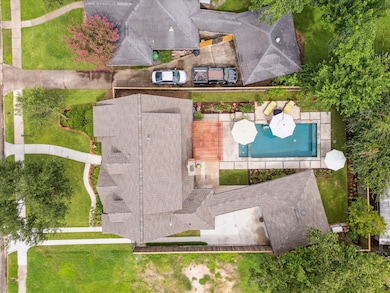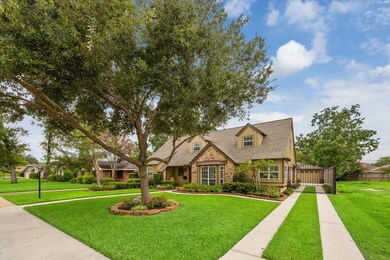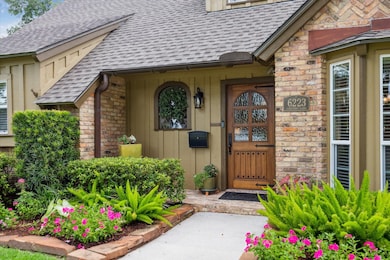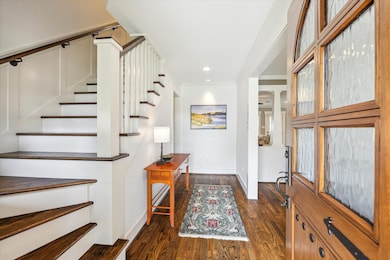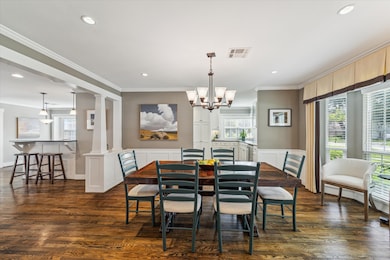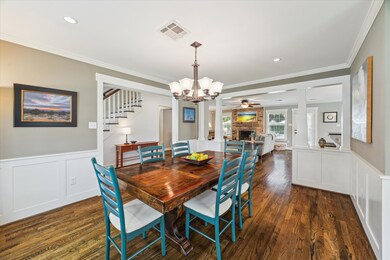
6223 Lindyann Ln Houston, TX 77008
Lazy Brook-Timbergrove NeighborhoodEstimated payment $6,471/month
Highlights
- Heated In Ground Pool
- Deck
- Hollywood Bathroom
- Sinclair Elementary School Rated A-
- Wood Flooring
- Game Room
About This Home
Beautifully redesigned 2-story on a prime street in Timbergrove Manor. Step through a solid wood front door into a warm, inviting interior. The open-concept kitchen is an entertainer’s dream with soapstone countertops, custom cabinet pull-outs, KitchenAid appliances, and a Hisense wine cooler. Light-filled living and dining areas showcase subtle Craftsman charm and gas log fireplace. The first-floor updated primary retreat is stylish and spacious. Hardwood floors throughout (tile in wet areas). Upstairs features two spacious bedrooms and a versatile flex space for study or movie watching. The backyard is a true oasis with a pergola, large pool/spa with an in-floor cleaning system. Detached garage includes Tesla charging station. Major updates: roof (Fall 2024) and whole-home generator (2021) and under slab plumbing (May 2025). This move-in ready gem offers the best of modern living in one of Houston’s most sought-after inner loop neighborhoods. Outdoor furniture stays.
Listing Agent
Compass RE Texas, LLC - The Heights License #0563430 Listed on: 07/16/2025

Home Details
Home Type
- Single Family
Est. Annual Taxes
- $15,199
Year Built
- Built in 1960
Lot Details
- 8,450 Sq Ft Lot
- North Facing Home
- Back Yard Fenced
- Sprinkler System
HOA Fees
- $3 Monthly HOA Fees
Parking
- 2 Car Detached Garage
- Electric Vehicle Home Charger
Home Design
- Brick Exterior Construction
- Slab Foundation
- Composition Roof
- Wood Siding
Interior Spaces
- 2,429 Sq Ft Home
- 2-Story Property
- Wired For Sound
- Crown Molding
- Ceiling Fan
- Gas Log Fireplace
- Window Treatments
- Formal Entry
- Family Room Off Kitchen
- Living Room
- Breakfast Room
- Combination Kitchen and Dining Room
- Game Room
- Utility Room
- Washer and Gas Dryer Hookup
Kitchen
- Double Convection Oven
- Gas Cooktop
- Microwave
- Dishwasher
- Pots and Pans Drawers
- Disposal
Flooring
- Wood
- Carpet
- Tile
Bedrooms and Bathrooms
- 3 Bedrooms
- En-Suite Primary Bedroom
- Double Vanity
- Soaking Tub
- Bathtub with Shower
- Hollywood Bathroom
- Separate Shower
Home Security
- Security System Owned
- Security Gate
- Fire and Smoke Detector
Eco-Friendly Details
- Energy-Efficient Windows with Low Emissivity
- Energy-Efficient Exposure or Shade
- Energy-Efficient Thermostat
Pool
- Heated In Ground Pool
- Gunite Pool
- Spa
Outdoor Features
- Deck
- Covered patio or porch
Schools
- Sinclair Elementary School
- Black Middle School
- Waltrip High School
Utilities
- Central Heating and Cooling System
- Heating System Uses Gas
- Programmable Thermostat
- Power Generator
Community Details
- Timbergrove Manor Sec 07 Subdivision
Map
Home Values in the Area
Average Home Value in this Area
Tax History
| Year | Tax Paid | Tax Assessment Tax Assessment Total Assessment is a certain percentage of the fair market value that is determined by local assessors to be the total taxable value of land and additions on the property. | Land | Improvement |
|---|---|---|---|---|
| 2024 | $11,312 | $726,423 | $391,250 | $335,173 |
| 2023 | $11,312 | $702,961 | $391,250 | $311,711 |
| 2022 | $14,050 | $638,072 | $336,475 | $301,597 |
| 2021 | $13,745 | $589,747 | $313,000 | $276,747 |
| 2020 | $14,018 | $578,891 | $313,000 | $265,891 |
| 2019 | $14,403 | $569,185 | $273,875 | $295,310 |
| 2018 | $10,941 | $552,626 | $266,050 | $286,576 |
| 2017 | $13,569 | $552,626 | $266,050 | $286,576 |
| 2016 | $12,336 | $552,626 | $266,050 | $286,576 |
| 2015 | $8,155 | $552,626 | $266,050 | $286,576 |
| 2014 | $8,155 | $0 | $0 | $0 |
Property History
| Date | Event | Price | Change | Sq Ft Price |
|---|---|---|---|---|
| 07/21/2025 07/21/25 | Pending | -- | -- | -- |
| 07/16/2025 07/16/25 | For Sale | $939,000 | -- | $387 / Sq Ft |
Purchase History
| Date | Type | Sale Price | Title Company |
|---|---|---|---|
| Vendors Lien | -- | Startex Title Company |
Mortgage History
| Date | Status | Loan Amount | Loan Type |
|---|---|---|---|
| Previous Owner | $329,700 | Stand Alone First | |
| Previous Owner | $281,800 | New Conventional | |
| Previous Owner | $278,400 | Purchase Money Mortgage |
Similar Homes in Houston, TX
Source: Houston Association of REALTORS®
MLS Number: 96164828
APN: 0852530000014
- 6322 Wynnwood Ln
- 6227 Grovewood Ln
- 2020 W 14th St
- 2017 W 14th St Unit A
- 2043 W 14th 1/2 St
- 1370 Ella Place
- 1231 W 15th 1/2 St
- 1240 W 16th St
- 6515 Lindyann Ln
- 1224 Nelson Falls Ln
- 6518 Lindyann Ln
- 1339 Ella Place
- 1184 Nelson Falls Ln
- 1161 Beasley Hills Ln
- 1134 Wynnwood Ln
- 1619 Haverhill Dr
- 1142 W 16th St
- 1138 W 16th St
- 3317 Green Lilly Ln
- 1172 W 17th St
