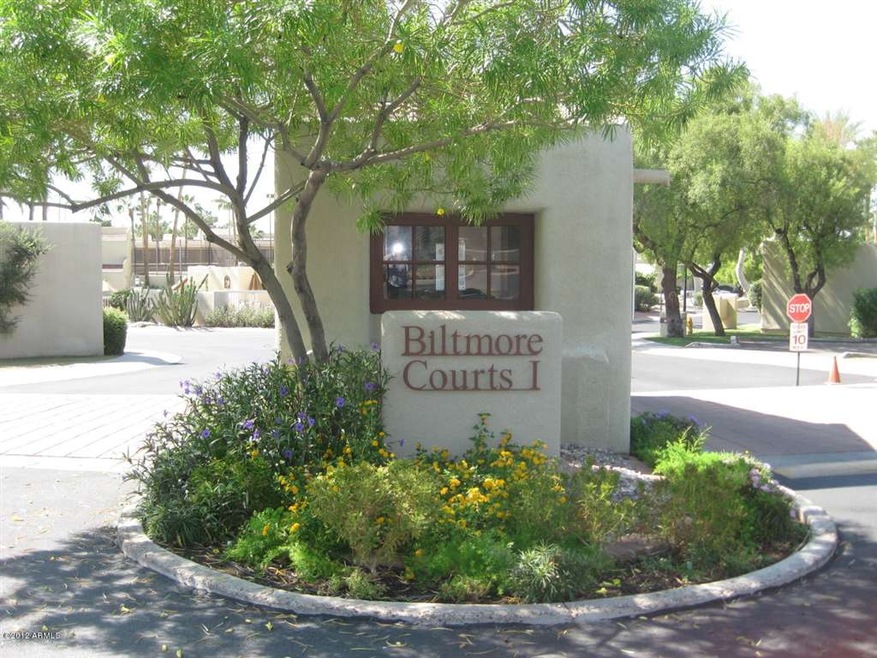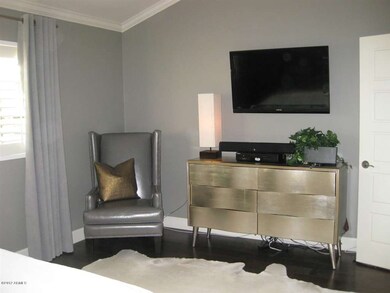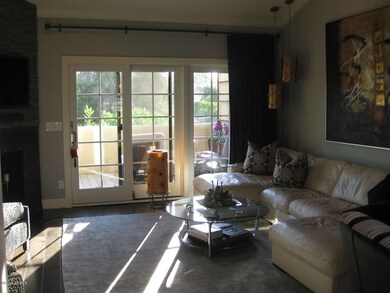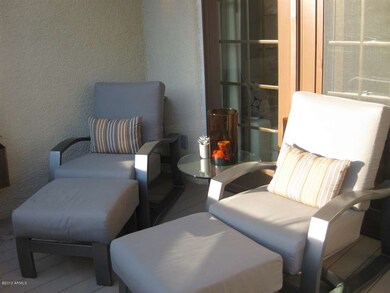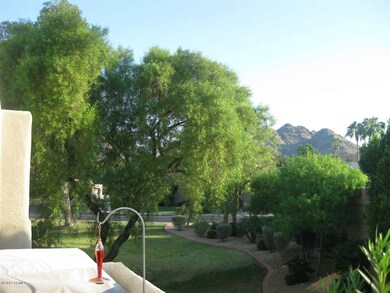
6223 N 30th Way Unit 7 Phoenix, AZ 85016
Camelback East Village NeighborhoodHighlights
- On Golf Course
- Fitness Center
- Unit is on the top floor
- Madison Heights Elementary School Rated A-
- Gated with Attendant
- Heated Spa
About This Home
As of July 2021PROFESSIONALLY DESIGNED & DECORATED BY MODERN INTERIORS...IF YOU ARE LOOKING FOR 'NOT AN ORDINARY' REMODELED CONDO, THIS HOME IS FOR YOU! TURN KEY CONDO IN HEART OF BILTMORE...CAMELBACK & SQUAW PEAK MOUNTAIN VIEWS, LOCATED ON 10TH GREEN OF BILTMORE LINKS GOLF COURSE (NO GOLF BALLS!) CUSTOM SHUTTERS, 1180 SQ FT, LIVING ROOM WITH CUSTOM STEEL & STONE FIREPLACE W/BUILT IN TV SOUND SYSTEM, VAULTED CEILINGS, DINING AREA WITH CUSTOM BAR, 2 LARGE BEDROOMS, 2ND BED HAS CUSTOM BUILT IN MURPHYBED?CLOSETS,,,GOURMET KITCHEN W/VIKING STAINLESS APPLIANCES. BEAUTIFUL PRIVATE PATIO & 1 CAR GARAGE.. THIS HOME CANNOT BE APPRECIATED UNTIL SEEN IN PERSON. PLEASE REFER TO LIST OF UPGRADES & REMODELING ATTACHED TO LISTING..
WOULD CONSIDER SELLING COMPLETELY FURNISHED!
OWNER IS LICENSED AGENT IN STATE AZ
Last Agent to Sell the Property
Sue Solis
HomeSmart License #SA516319000 Listed on: 11/04/2012
Townhouse Details
Home Type
- Townhome
Est. Annual Taxes
- $1,898
Year Built
- Built in 1979
Lot Details
- 1,229 Sq Ft Lot
- On Golf Course
- Private Streets
- Front Yard Sprinklers
- Grass Covered Lot
HOA Fees
- $23 Monthly HOA Fees
Parking
- 1 Car Garage
- 1 Open Parking Space
- 1 Carport Space
- Garage Door Opener
Home Design
- Wood Frame Construction
- Built-Up Roof
- Stucco
Interior Spaces
- 1,185 Sq Ft Home
- 1-Story Property
- Ceiling Fan
- Living Room with Fireplace
- Wood Flooring
- Mountain Views
Kitchen
- Built-In Microwave
- Dishwasher
- Granite Countertops
Bedrooms and Bathrooms
- 2 Bedrooms
- Walk-In Closet
- Remodeled Bathroom
- 2 Bathrooms
- Dual Vanity Sinks in Primary Bathroom
Laundry
- Laundry in unit
- Washer and Dryer Hookup
Pool
- Heated Spa
- Heated Pool
Outdoor Features
- Patio
- Outdoor Storage
Schools
- Madison Elementary School
- Madison Heights Elementary Middle School
- Phoenix Union Bioscience High School
Utilities
- Refrigerated Cooling System
- Heating Available
- Tankless Water Heater
- High Speed Internet
- Cable TV Available
Additional Features
- No Interior Steps
- Unit is on the top floor
Listing and Financial Details
- Tax Lot 7
- Assessor Parcel Number 164-12-908
Community Details
Overview
- Biltmore Courts HOA, Phone Number (623) 748-7595
- Abeva Association, Phone Number (602) 955-1003
- Association Phone (602) 955-1003
- Biltmore Courts Subdivision
Amenities
- Clubhouse
- Recreation Room
Recreation
- Golf Course Community
- Tennis Courts
- Fitness Center
- Heated Community Pool
- Community Spa
Security
- Gated with Attendant
Ownership History
Purchase Details
Home Financials for this Owner
Home Financials are based on the most recent Mortgage that was taken out on this home.Purchase Details
Home Financials for this Owner
Home Financials are based on the most recent Mortgage that was taken out on this home.Purchase Details
Home Financials for this Owner
Home Financials are based on the most recent Mortgage that was taken out on this home.Purchase Details
Home Financials for this Owner
Home Financials are based on the most recent Mortgage that was taken out on this home.Purchase Details
Home Financials for this Owner
Home Financials are based on the most recent Mortgage that was taken out on this home.Purchase Details
Home Financials for this Owner
Home Financials are based on the most recent Mortgage that was taken out on this home.Purchase Details
Purchase Details
Similar Homes in Phoenix, AZ
Home Values in the Area
Average Home Value in this Area
Purchase History
| Date | Type | Sale Price | Title Company |
|---|---|---|---|
| Warranty Deed | $482,000 | First American Title Ins Co | |
| Warranty Deed | $408,000 | Equity Title Agency Inc | |
| Warranty Deed | $375,000 | Equity Title Agency Inc | |
| Warranty Deed | $314,000 | Great American Title Agency | |
| Warranty Deed | $290,000 | Empire West Title Agency Llc | |
| Warranty Deed | -- | Empire West Title Agency Llc | |
| Interfamily Deed Transfer | -- | None Available | |
| Warranty Deed | $135,000 | Grand Canyon Title Agency In |
Mortgage History
| Date | Status | Loan Amount | Loan Type |
|---|---|---|---|
| Open | $385,600 | New Conventional | |
| Previous Owner | $326,400 | New Conventional | |
| Previous Owner | $363,750 | New Conventional | |
| Previous Owner | $270,000 | Unknown |
Property History
| Date | Event | Price | Change | Sq Ft Price |
|---|---|---|---|---|
| 07/19/2021 07/19/21 | Sold | $482,000 | +3.7% | $407 / Sq Ft |
| 06/23/2021 06/23/21 | Pending | -- | -- | -- |
| 06/16/2021 06/16/21 | For Sale | $465,000 | 0.0% | $392 / Sq Ft |
| 05/18/2021 05/18/21 | Pending | -- | -- | -- |
| 05/11/2021 05/11/21 | For Sale | $465,000 | +14.0% | $392 / Sq Ft |
| 11/24/2020 11/24/20 | Sold | $408,000 | -2.7% | $344 / Sq Ft |
| 10/19/2020 10/19/20 | Price Changed | $419,500 | -1.3% | $354 / Sq Ft |
| 08/10/2020 08/10/20 | For Sale | $425,000 | +10.4% | $359 / Sq Ft |
| 08/28/2019 08/28/19 | Sold | $385,000 | -3.8% | $325 / Sq Ft |
| 05/08/2019 05/08/19 | For Sale | $400,000 | +27.4% | $338 / Sq Ft |
| 03/18/2013 03/18/13 | Sold | $314,000 | -0.3% | $265 / Sq Ft |
| 12/22/2012 12/22/12 | Price Changed | $314,950 | -4.5% | $266 / Sq Ft |
| 12/02/2012 12/02/12 | Price Changed | $329,950 | -2.9% | $278 / Sq Ft |
| 11/10/2012 11/10/12 | Price Changed | $339,950 | -5.6% | $287 / Sq Ft |
| 10/26/2012 10/26/12 | For Sale | $359,950 | -- | $304 / Sq Ft |
Tax History Compared to Growth
Tax History
| Year | Tax Paid | Tax Assessment Tax Assessment Total Assessment is a certain percentage of the fair market value that is determined by local assessors to be the total taxable value of land and additions on the property. | Land | Improvement |
|---|---|---|---|---|
| 2025 | $2,407 | $27,092 | -- | -- |
| 2024 | $2,868 | $25,802 | -- | -- |
| 2023 | $2,868 | $36,010 | $7,200 | $28,810 |
| 2022 | $2,776 | $29,220 | $5,840 | $23,380 |
| 2021 | $2,832 | $27,910 | $5,580 | $22,330 |
| 2020 | $2,787 | $24,360 | $4,870 | $19,490 |
| 2019 | $3,085 | $23,500 | $4,700 | $18,800 |
| 2018 | $3,010 | $23,130 | $4,620 | $18,510 |
| 2017 | $2,868 | $21,120 | $4,220 | $16,900 |
| 2016 | $2,769 | $21,480 | $4,290 | $17,190 |
| 2015 | $2,572 | $19,800 | $3,960 | $15,840 |
Agents Affiliated with this Home
-
Michael Braden

Buyer's Agent in 2021
Michael Braden
Berkshire Hathaway HomeServices Arizona Properties
(602) 468-0108
17 in this area
19 Total Sales
-
Tracey Zemer

Seller's Agent in 2020
Tracey Zemer
RETSY
(602) 478-0607
24 in this area
72 Total Sales
-
Dan Peacock

Buyer's Agent in 2020
Dan Peacock
HomeSmart
(602) 770-7383
2 in this area
6 Total Sales
-
Josefina Knoell

Seller's Agent in 2019
Josefina Knoell
Russ Lyon Sotheby's International Realty
(602) 861-3300
5 in this area
19 Total Sales
-
Susan Minskey-Solliday

Seller Co-Listing Agent in 2019
Susan Minskey-Solliday
Compass
(602) 690-4238
9 in this area
26 Total Sales
-
S
Seller's Agent in 2013
Sue Solis
HomeSmart
Map
Source: Arizona Regional Multiple Listing Service (ARMLS)
MLS Number: 4844750
APN: 164-12-908
- 3033 E Claremont Ave
- 6202 N 30th Place Unit 52
- 6191 N 29th Place
- 2737 E Arizona Biltmore Cir Unit 8
- 3120 E Squaw Peak Cir
- 6131 N 28th Place
- 3109 E Sierra Madre Way
- 3186 E Stella Ln
- 6138 N 28th St Unit 87
- 2505 E Palo Verde Dr
- 2626 E Arizona Biltmore Cir Unit 14
- 2 Biltmore Estate Unit 313
- 5801 N 25th Place Unit 3
- 8 Biltmore Estate Unit 202
- 8 Biltmore Estate Unit 212
- 3153 E Sierra Vista Dr
- 6602 N Arizona Biltmore Cir
- 6300 N 33rd St Unit 1
- 6621 N Arizona Biltmore Cir
- 6314 N 33rd St Unit 2
