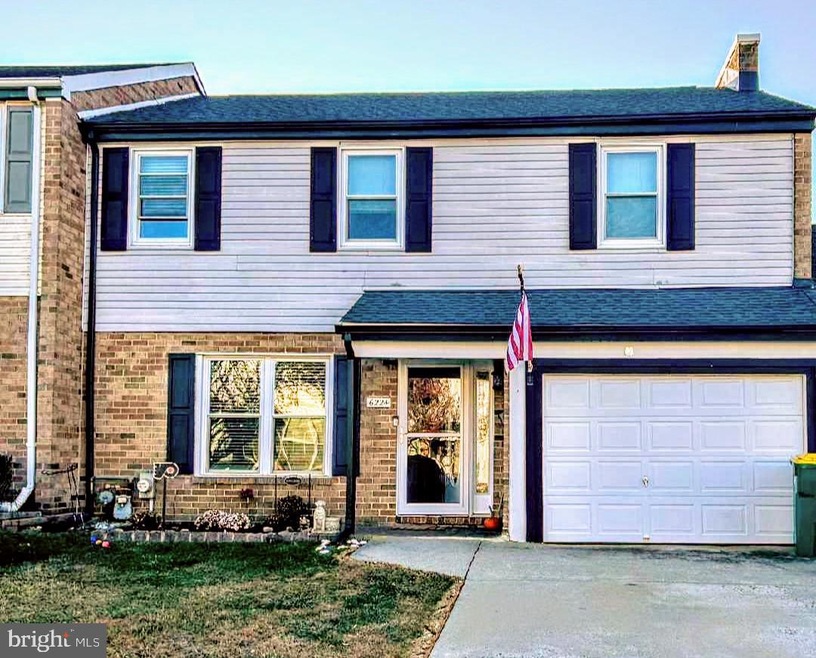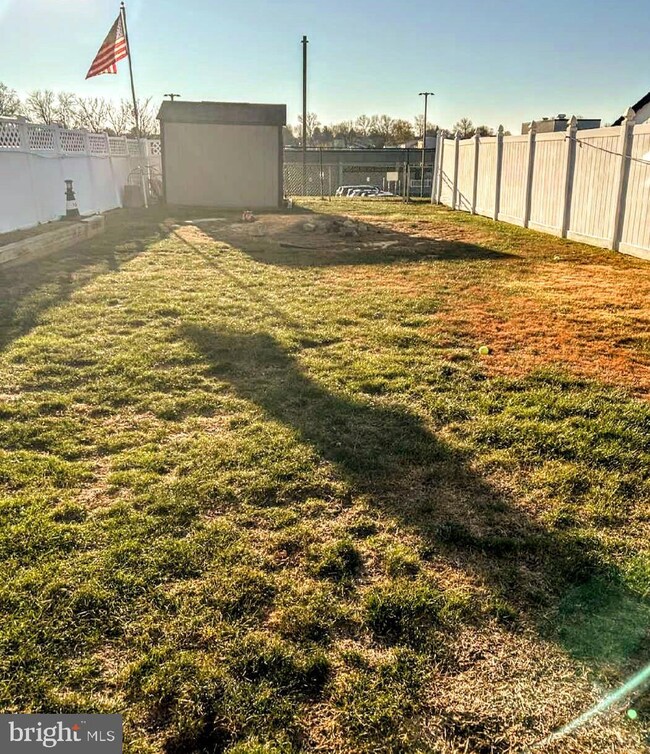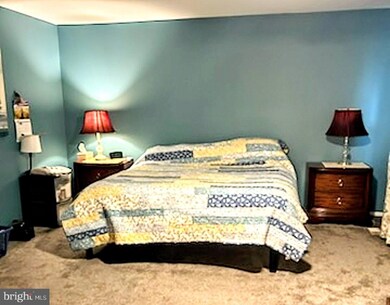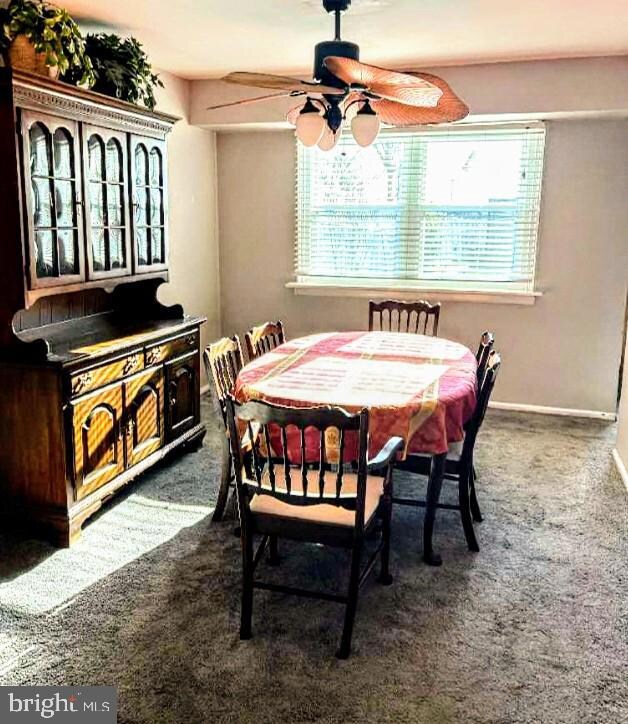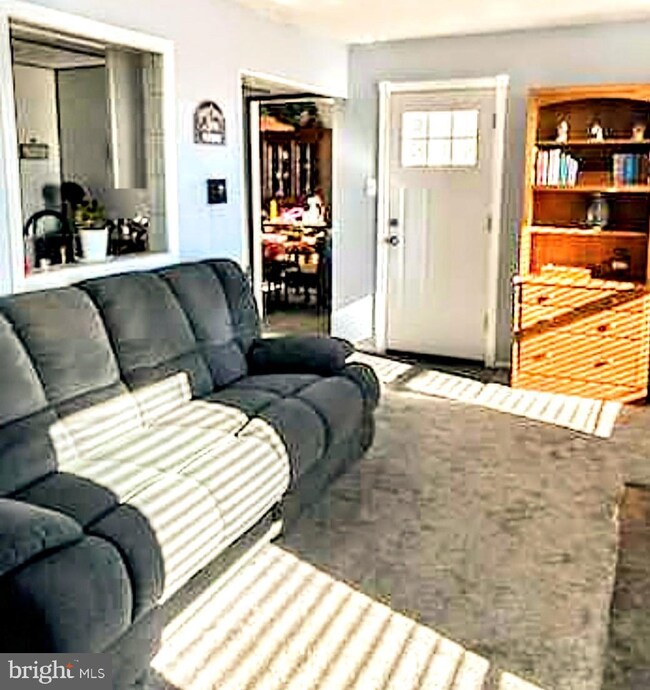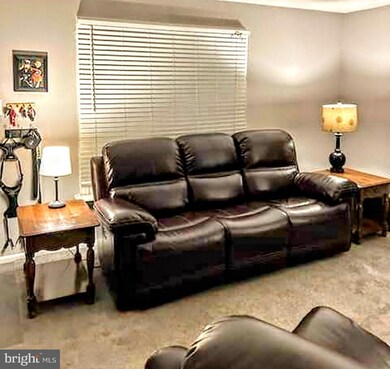
6224 Nathan Hale Ct Bensalem, PA 19020
Neshaminy Valley NeighborhoodHighlights
- Straight Thru Architecture
- No HOA
- Patio
- Attic
- Family Room Off Kitchen
- Garage doors are at least 85 inches wide
About This Home
As of April 2025Opportunity Awaits ! Enjoy ownership of this sought after Neshaminy Valley Townhome; features include well maintained, move in ready, mid-unit, extended backyard property with entertainment/barbeque patio. All with no HOA fees.Main Level: living room, dining room, half-bath, upgraded kitchen with plenty of cabinets and quartz counter top, laundry room, garage with indoor access and bonus family room.Second Level: three bedrooms and a full bathroom. Main bedroom includes walk-in closet, sitting area, dual entry access.Upgrades include roof installation (2019), hot water heater (2018) and new windows installed (2021).Your future Bucks County easy to see private property is located in a cul-de-sac that is convenient to shopping, restaurants, beautiful State Parks, I-95, Route#1, New jersey Shore and the Pocono Area.
Last Agent to Sell the Property
Realty Mark Cityscape-Huntingdon Valley License #RS-210297-L Listed on: 01/24/2025

Townhouse Details
Home Type
- Townhome
Est. Annual Taxes
- $4,600
Year Built
- Built in 1972
Lot Details
- 4,650 Sq Ft Lot
- Lot Dimensions are 31.00 x 150.00
- Vinyl Fence
- Chain Link Fence
- Back and Front Yard
- Property is in very good condition
Home Design
- Straight Thru Architecture
- Slab Foundation
- Frame Construction
- Shingle Roof
Interior Spaces
- 1,988 Sq Ft Home
- Property has 2 Levels
- Ceiling Fan
- Gas Fireplace
- Family Room Off Kitchen
- Gas Oven or Range
- Attic
Bedrooms and Bathrooms
- 3 Bedrooms
Laundry
- Laundry on lower level
- Washer
- Gas Dryer
Parking
- Driveway
- On-Street Parking
Accessible Home Design
- Garage doors are at least 85 inches wide
- Doors are 32 inches wide or more
Outdoor Features
- Patio
Utilities
- Forced Air Heating and Cooling System
- 200+ Amp Service
- 60+ Gallon Tank
- Cable TV Available
Listing and Financial Details
- Tax Lot 452
- Assessor Parcel Number 02-089-452
Community Details
Overview
- No Home Owners Association
- Neshaminy Valley Subdivision
Pet Policy
- No Pets Allowed
Ownership History
Purchase Details
Home Financials for this Owner
Home Financials are based on the most recent Mortgage that was taken out on this home.Purchase Details
Home Financials for this Owner
Home Financials are based on the most recent Mortgage that was taken out on this home.Purchase Details
Home Financials for this Owner
Home Financials are based on the most recent Mortgage that was taken out on this home.Purchase Details
Home Financials for this Owner
Home Financials are based on the most recent Mortgage that was taken out on this home.Purchase Details
Home Financials for this Owner
Home Financials are based on the most recent Mortgage that was taken out on this home.Purchase Details
Similar Homes in Bensalem, PA
Home Values in the Area
Average Home Value in this Area
Purchase History
| Date | Type | Sale Price | Title Company |
|---|---|---|---|
| Deed | $405,000 | My Title Pro | |
| Deed | $239,900 | None Available | |
| Deed | $255,000 | First American Title Ins Co | |
| Interfamily Deed Transfer | -- | Fidelity Natl Title Ins Co O | |
| Deed | $105,000 | -- | |
| Deed | $51,000 | -- |
Mortgage History
| Date | Status | Loan Amount | Loan Type |
|---|---|---|---|
| Open | $324,000 | New Conventional | |
| Previous Owner | $45,000 | New Conventional | |
| Previous Owner | $38,908 | Balloon | |
| Previous Owner | $252,000 | VA | |
| Previous Owner | $239,900 | VA | |
| Previous Owner | $256,736 | FHA | |
| Previous Owner | $253,000 | FHA | |
| Previous Owner | $195,000 | Fannie Mae Freddie Mac | |
| Previous Owner | $134,600 | Purchase Money Mortgage | |
| Previous Owner | $99,750 | No Value Available |
Property History
| Date | Event | Price | Change | Sq Ft Price |
|---|---|---|---|---|
| 04/25/2025 04/25/25 | Sold | $405,000 | 0.0% | $204 / Sq Ft |
| 01/26/2025 01/26/25 | Pending | -- | -- | -- |
| 01/26/2025 01/26/25 | Price Changed | $405,000 | +1.3% | $204 / Sq Ft |
| 01/24/2025 01/24/25 | For Sale | $399,900 | +66.7% | $201 / Sq Ft |
| 09/21/2012 09/21/12 | Sold | $239,900 | 0.0% | $121 / Sq Ft |
| 07/20/2012 07/20/12 | Off Market | $239,900 | -- | -- |
| 07/19/2012 07/19/12 | Pending | -- | -- | -- |
| 06/04/2012 06/04/12 | For Sale | $239,900 | -- | $121 / Sq Ft |
Tax History Compared to Growth
Tax History
| Year | Tax Paid | Tax Assessment Tax Assessment Total Assessment is a certain percentage of the fair market value that is determined by local assessors to be the total taxable value of land and additions on the property. | Land | Improvement |
|---|---|---|---|---|
| 2024 | $4,453 | $20,400 | $3,120 | $17,280 |
| 2023 | $4,328 | $20,400 | $3,120 | $17,280 |
| 2022 | $4,302 | $20,400 | $3,120 | $17,280 |
| 2021 | $4,302 | $20,400 | $3,120 | $17,280 |
| 2020 | $4,259 | $20,400 | $3,120 | $17,280 |
| 2019 | $4,164 | $20,400 | $3,120 | $17,280 |
| 2018 | $4,068 | $20,400 | $3,120 | $17,280 |
| 2017 | $4,042 | $20,400 | $3,120 | $17,280 |
| 2016 | $4,042 | $20,400 | $3,120 | $17,280 |
| 2015 | -- | $20,400 | $3,120 | $17,280 |
| 2014 | -- | $20,400 | $3,120 | $17,280 |
Agents Affiliated with this Home
-
Mark Kolesar

Seller's Agent in 2025
Mark Kolesar
Realty Mark Cityscape-Huntingdon Valley
(215) 860-3557
1 in this area
10 Total Sales
-
ELLEN CASSIDY
E
Buyer's Agent in 2025
ELLEN CASSIDY
Coldwell Banker Hearthside
(215) 499-6504
5 in this area
49 Total Sales
-
Diane Thomas

Seller's Agent in 2012
Diane Thomas
Keller Williams Real Estate-Langhorne
(215) 300-5890
3 in this area
79 Total Sales
-
Bob Smith

Buyer's Agent in 2012
Bob Smith
Homestarr Realty
(215) 327-5856
48 Total Sales
Map
Source: Bright MLS
MLS Number: PABU2086522
APN: 02-089-452
- 6325 Militia Ct
- 6305 Powder Horn Ct
- 6413 Trenton Ct
- 3112 Victoria Ct
- 6540 Jefferson Ct
- 3208 Farragut Ct
- 3124 Victoria Ct
- 3224 Farragut Ct
- 3106 Allison Ct
- 3337 Glendale Dr
- 6491 Neshaminy Valley Dr
- 5726 Keenan Ct
- 5734 Arcadia Ct
- 4927 Oxford Ct
- 5895 Tibby Rd
- 4819 Oxford Ct Unit M11
- 4902 Oxford Ct
- 2421 Barnsleigh Dr
- 617 Highpointe Cir
- 618 Highpointe Cir
