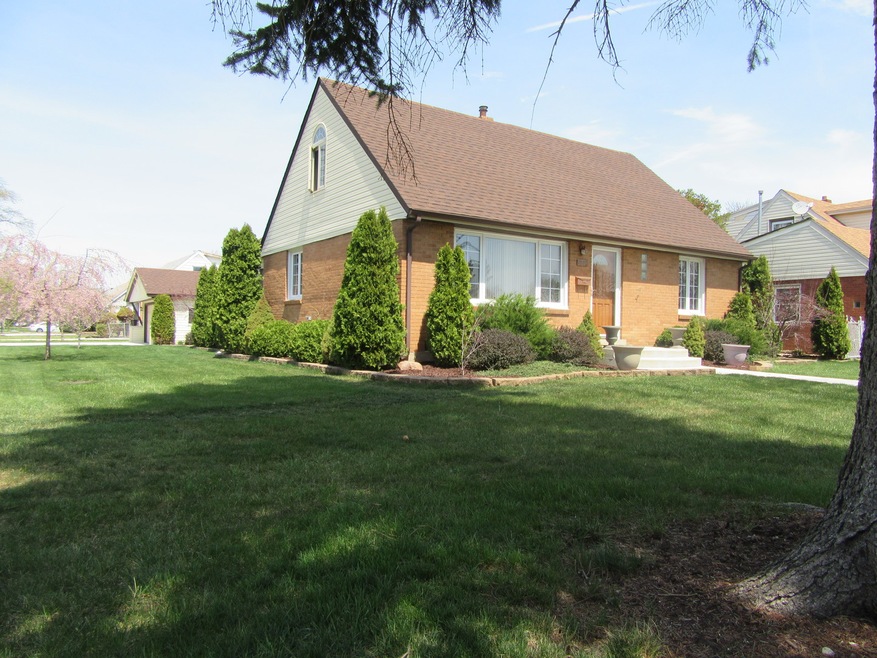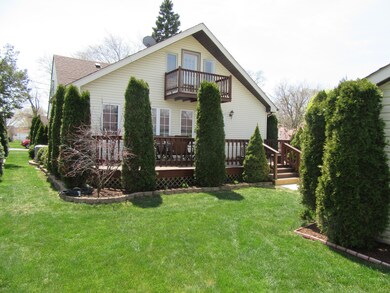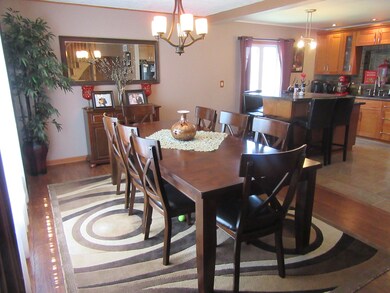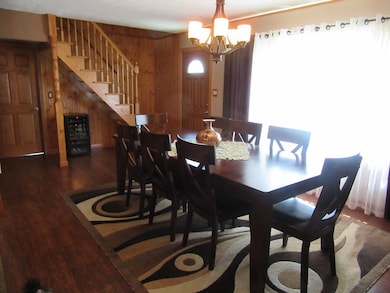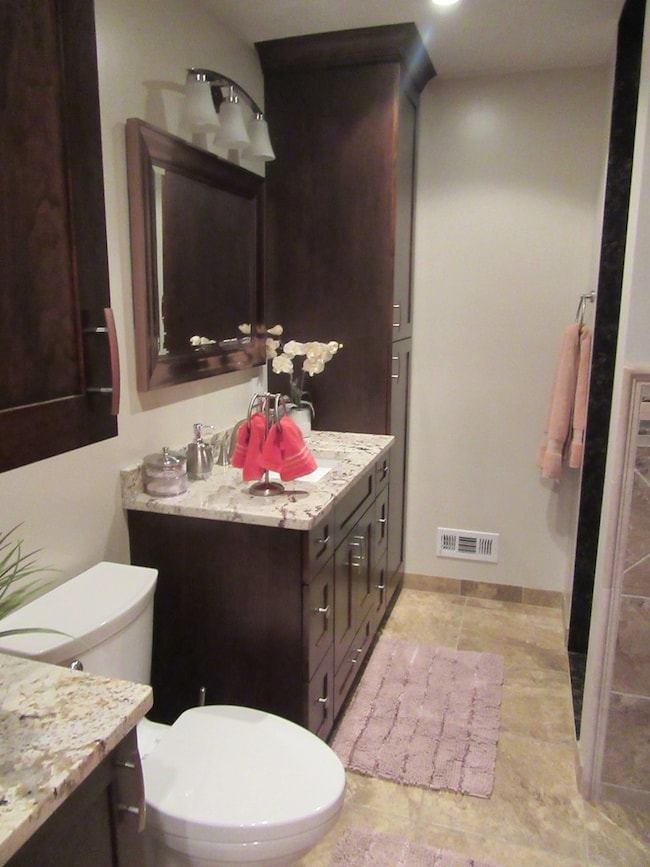
6224 W 83rd St Burbank, IL 60459
Highlights
- Deck
- Detached Garage
- Central Air
- Balcony
About This Home
As of January 2025BEAUTIFUL DOES NOT DESCRIBE THIS HOME ENOUGH! THIS HOME IS EVERYTHING YOU HAVE BEEN LOOKING FOR BUT HAVE NOT FOUND!GREAT SPA LIKE FEEL BATHROOM!LARGE EAT IN KITCHEN!LARGE DINING ROOM! 4 BEDROOM, AND ONE BEDROOM HAS A BALCONY! DECK OVERLOOKING BACKYARD SO MANY MATURE TREES AND LANDSCAPING WITH A LOT OF PRIVACY! BRAND NEW VERY LARGE DRIVEWAY! YOU HAVE TO TAKE A LOOK BEFORE ITS GONE!
Last Agent to Sell the Property
At Home Realty Group, Inc. License #475132083 Listed on: 05/17/2018
Home Details
Home Type
- Single Family
Est. Annual Taxes
- $7,947
Year Built
- 1955
Parking
- Detached Garage
- Parking Included in Price
- Garage Is Owned
Home Design
- Brick Exterior Construction
Outdoor Features
- Balcony
- Deck
Utilities
- Central Air
- Heating System Uses Gas
- Lake Michigan Water
Listing and Financial Details
- $60,000 Seller Concession
Ownership History
Purchase Details
Home Financials for this Owner
Home Financials are based on the most recent Mortgage that was taken out on this home.Purchase Details
Home Financials for this Owner
Home Financials are based on the most recent Mortgage that was taken out on this home.Purchase Details
Home Financials for this Owner
Home Financials are based on the most recent Mortgage that was taken out on this home.Purchase Details
Home Financials for this Owner
Home Financials are based on the most recent Mortgage that was taken out on this home.Similar Homes in Burbank, IL
Home Values in the Area
Average Home Value in this Area
Purchase History
| Date | Type | Sale Price | Title Company |
|---|---|---|---|
| Warranty Deed | $350,000 | Burnet Title | |
| Warranty Deed | $260,000 | Old Republic Title | |
| Warranty Deed | $132,500 | -- | |
| Warranty Deed | $60,000 | -- |
Mortgage History
| Date | Status | Loan Amount | Loan Type |
|---|---|---|---|
| Open | $343,660 | New Conventional | |
| Previous Owner | $52,953 | FHA | |
| Previous Owner | $255,290 | FHA | |
| Previous Owner | $15,000 | New Conventional | |
| Previous Owner | $96,000 | Unknown | |
| Previous Owner | $100,000 | No Value Available | |
| Previous Owner | $82,000 | No Value Available |
Property History
| Date | Event | Price | Change | Sq Ft Price |
|---|---|---|---|---|
| 01/27/2025 01/27/25 | Sold | $350,000 | 0.0% | $285 / Sq Ft |
| 12/25/2024 12/25/24 | Pending | -- | -- | -- |
| 12/19/2024 12/19/24 | For Sale | $350,000 | +34.6% | $285 / Sq Ft |
| 09/25/2018 09/25/18 | Sold | $260,000 | +0.9% | $163 / Sq Ft |
| 06/18/2018 06/18/18 | Pending | -- | -- | -- |
| 05/17/2018 05/17/18 | For Sale | $257,700 | -- | $161 / Sq Ft |
Tax History Compared to Growth
Tax History
| Year | Tax Paid | Tax Assessment Tax Assessment Total Assessment is a certain percentage of the fair market value that is determined by local assessors to be the total taxable value of land and additions on the property. | Land | Improvement |
|---|---|---|---|---|
| 2024 | $7,947 | $23,000 | $5,352 | $17,648 |
| 2023 | $7,947 | $23,000 | $5,352 | $17,648 |
| 2022 | $7,947 | $24,028 | $4,710 | $19,318 |
| 2021 | $7,637 | $24,027 | $4,709 | $19,318 |
| 2020 | $8,553 | $24,027 | $4,709 | $19,318 |
| 2019 | $5,450 | $15,210 | $4,281 | $10,929 |
| 2018 | $4,099 | $15,210 | $4,281 | $10,929 |
| 2017 | $3,983 | $15,210 | $4,281 | $10,929 |
| 2016 | $3,980 | $13,794 | $3,639 | $10,155 |
| 2015 | $3,789 | $13,794 | $3,639 | $10,155 |
| 2014 | $3,693 | $13,794 | $3,639 | $10,155 |
| 2013 | $3,375 | $13,858 | $3,639 | $10,219 |
Agents Affiliated with this Home
-
Randall Brush

Seller's Agent in 2025
Randall Brush
Coldwell Banker Realty
(847) 254-3300
1 in this area
329 Total Sales
-
Tetiana Konenko

Seller Co-Listing Agent in 2025
Tetiana Konenko
Coldwell Banker Realty
(773) 715-7755
1 in this area
260 Total Sales
-
Martha Martinez

Buyer's Agent in 2025
Martha Martinez
Realty Executives
(708) 769-3277
1 in this area
10 Total Sales
-
Elizabeth Maciata

Seller's Agent in 2018
Elizabeth Maciata
At Home Realty Group, Inc.
(312) 968-0177
1 in this area
26 Total Sales
-
Olenka Shkrobut

Buyer's Agent in 2018
Olenka Shkrobut
Baird Warner
(630) 954-4600
54 Total Sales
Map
Source: Midwest Real Estate Data (MRED)
MLS Number: MRD09954154
APN: 19-32-117-041-0000
- 8201 Melvina Ave
- 6126 W 82nd Place
- 6125 W 82nd Place
- 6132 W 80th Place
- 8408 Mulligan Ave
- 8005 Mobile Ave
- 5938 W 83rd St
- 8646 S Nagle Ave
- 7950 Mcvicker Ave
- 6354 W 85th St
- 5855 W 82nd St
- 8524 Meade Ave
- 8424 Natchez Ave
- 6404 W 85th Place
- 8241 Nashville Ave
- 5721 W 81st St
- 8601 Natchez Ave
- 7754 Moody Ave
- 6211 W 87th St
- 5641 W 81st Place
