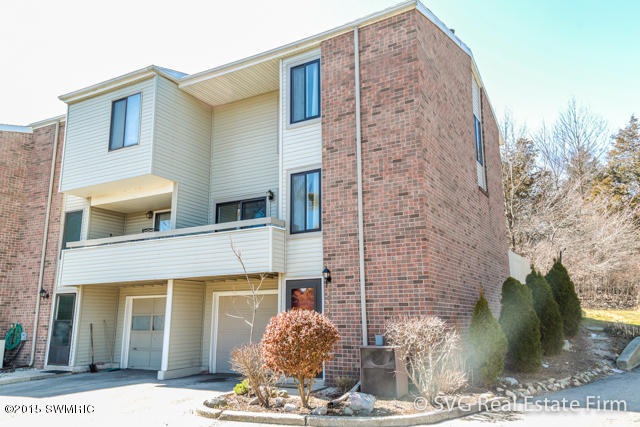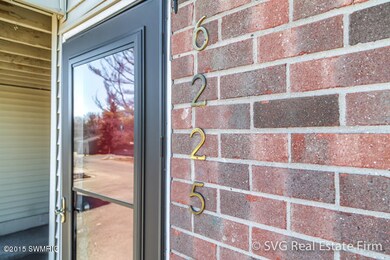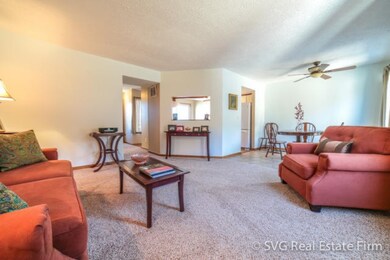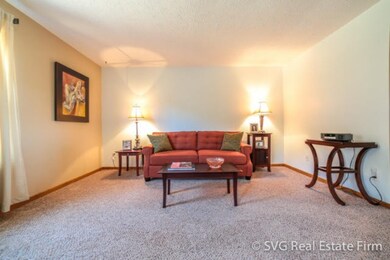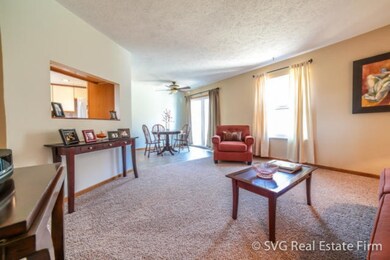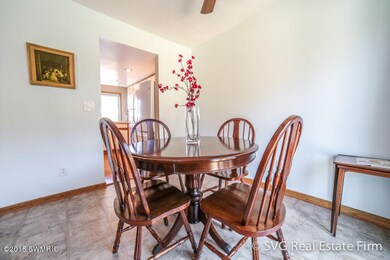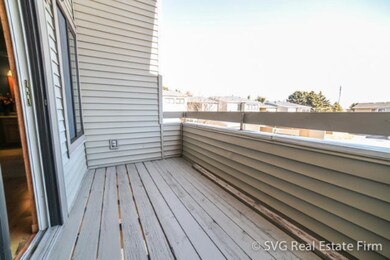
6225 Acropolis Dr SE Unit 50 Grand Rapids, MI 49546
Cascade Township NeighborhoodHighlights
- Clubhouse
- Deck
- Traditional Architecture
- Thornapple Elementary School Rated A
- Wooded Lot
- End Unit
About This Home
As of May 2017Enjoy a comfortable & maintenance-free lifestyle at this fantastic 2 Bed/1.5 Bath Grand Rapids condo for sale in the Forest Hills school district! Private entry leads to an open main floor layout with a spacious & fully carpeted living room and intimate dining area that opens onto a private balcony. The cheerful kitchen features gorgeous flooring, tile backsplash & snack bar. Half bath situated nearby. Upstairs you'll find two large bedrooms, both with custom walk-in closets, and an updated full bath. The unfinished basement allows for ample storage and includes a well-equipped laundry area. Outside, relax on your own private patio and enjoy the wooded landscape. Amenities include clubhouse & outdoor pool. Pets OK. 1-stall attached garage. Award-winning Forest Hills schools. Call today!
Co-Listed By
Steven Volkers
SVG Real Estate Firm - I
Last Buyer's Agent
Sondra TenClay
Coldwell Banker AJS (28th St) License #6502360704
Property Details
Home Type
- Condominium
Est. Annual Taxes
- $1,185
Year Built
- Built in 1976
Lot Details
- End Unit
- Cul-De-Sac
- Private Entrance
- Shrub
- Wooded Lot
HOA Fees
- $300 Monthly HOA Fees
Parking
- 1 Car Attached Garage
- Garage Door Opener
Home Design
- Traditional Architecture
- Vinyl Siding
Interior Spaces
- 1,116 Sq Ft Home
- 2-Story Property
- Ceiling Fan
- Living Room
- Dining Area
- Basement Fills Entire Space Under The House
- Snack Bar or Counter
Bedrooms and Bathrooms
- 2 Bedrooms
Outdoor Features
- Deck
- Patio
Utilities
- Forced Air Heating and Cooling System
- Heating System Uses Natural Gas
Community Details
Overview
- Association fees include trash, snow removal, lawn/yard care
- Forest Hills Condominium Condos
Amenities
- Clubhouse
Recreation
- Community Pool
Pet Policy
- Pets Allowed
Ownership History
Purchase Details
Purchase Details
Home Financials for this Owner
Home Financials are based on the most recent Mortgage that was taken out on this home.Purchase Details
Home Financials for this Owner
Home Financials are based on the most recent Mortgage that was taken out on this home.Purchase Details
Home Financials for this Owner
Home Financials are based on the most recent Mortgage that was taken out on this home.Purchase Details
Home Financials for this Owner
Home Financials are based on the most recent Mortgage that was taken out on this home.Purchase Details
Purchase Details
Purchase Details
Purchase Details
Purchase Details
Purchase Details
Purchase Details
Purchase Details
Map
Similar Home in the area
Home Values in the Area
Average Home Value in this Area
Purchase History
| Date | Type | Sale Price | Title Company |
|---|---|---|---|
| Warranty Deed | $155,000 | Sun Title Agency Of Michigan | |
| Warranty Deed | $121,000 | None Available | |
| Warranty Deed | $98,000 | Sun Title Agency Of Mi Llc | |
| Warranty Deed | $91,500 | Ppr Title Agency | |
| Deed | $62,000 | None Available | |
| Warranty Deed | -- | None Available | |
| Quit Claim Deed | -- | None Available | |
| Sheriffs Deed | $88,527 | None Available | |
| Quit Claim Deed | -- | None Available | |
| Sheriffs Deed | $79,806 | None Available | |
| Warranty Deed | $77,500 | -- | |
| Warranty Deed | $61,000 | -- | |
| Warranty Deed | $55,000 | -- |
Mortgage History
| Date | Status | Loan Amount | Loan Type |
|---|---|---|---|
| Previous Owner | $108,900 | New Conventional | |
| Previous Owner | $78,400 | New Conventional | |
| Previous Owner | $90,044 | FHA | |
| Previous Owner | $89,842 | FHA | |
| Previous Owner | $58,913 | FHA | |
| Previous Owner | $17,000 | Credit Line Revolving | |
| Previous Owner | $10,000 | Credit Line Revolving |
Property History
| Date | Event | Price | Change | Sq Ft Price |
|---|---|---|---|---|
| 02/17/2020 02/17/20 | Rented | -- | -- | -- |
| 02/17/2020 02/17/20 | Under Contract | -- | -- | -- |
| 11/15/2019 11/15/19 | For Rent | $1,700 | 0.0% | -- |
| 05/16/2017 05/16/17 | Sold | $121,000 | +2.5% | $108 / Sq Ft |
| 04/15/2017 04/15/17 | Pending | -- | -- | -- |
| 04/11/2017 04/11/17 | For Sale | $118,000 | +20.4% | $106 / Sq Ft |
| 06/08/2015 06/08/15 | Sold | $98,000 | -1.9% | $88 / Sq Ft |
| 04/03/2015 04/03/15 | Pending | -- | -- | -- |
| 03/27/2015 03/27/15 | For Sale | $99,900 | +9.2% | $90 / Sq Ft |
| 09/16/2013 09/16/13 | Sold | $91,500 | -3.7% | $82 / Sq Ft |
| 08/18/2013 08/18/13 | Pending | -- | -- | -- |
| 07/25/2013 07/25/13 | For Sale | $95,000 | -- | $85 / Sq Ft |
Tax History
| Year | Tax Paid | Tax Assessment Tax Assessment Total Assessment is a certain percentage of the fair market value that is determined by local assessors to be the total taxable value of land and additions on the property. | Land | Improvement |
|---|---|---|---|---|
| 2024 | $2,235 | $81,700 | $0 | $0 |
| 2023 | $3,522 | $75,100 | $0 | $0 |
| 2022 | $3,584 | $77,600 | $0 | $0 |
| 2021 | $3,494 | $75,100 | $0 | $0 |
| 2020 | $2,132 | $69,700 | $0 | $0 |
| 2019 | $1,834 | $62,100 | $0 | $0 |
| 2018 | $1,810 | $55,400 | $0 | $0 |
| 2017 | $1,626 | $48,500 | $0 | $0 |
| 2016 | $2,451 | $42,800 | $0 | $0 |
| 2015 | -- | $42,800 | $0 | $0 |
| 2013 | -- | $34,500 | $0 | $0 |
Source: Southwestern Michigan Association of REALTORS®
MLS Number: 15013076
APN: 41-19-17-227-050
- 6244 Lincolnshire Ct SE Unit 15
- 3144 E Gatehouse Dr SE
- 6348 Greenway Dr SE Unit 62
- 6060 Parview Dr SE
- 5970 Parview Dr SE Unit 34
- 3750 Charlevoix Dr SE
- 6396 Lamppost Cir SE Unit 1
- 6545 Brookhills Ct SE
- 2468 Irene Ave SE
- 6614 Brookhills Ct SE
- 2639 Knightsbridge Rd SE
- 2383 Arbor Tree Ct SE
- 2541 Chatham Woods Dr SE Unit 27
- 3294 Thorncrest Dr SE
- 6761 Burton St SE
- 7044 Cascade Rd SE
- 2940 Hayward Dr SE
- 7174 Cascade Rd SE
- 7269 Thorncrest Dr SE
- 7325 Sheffield Dr SE
