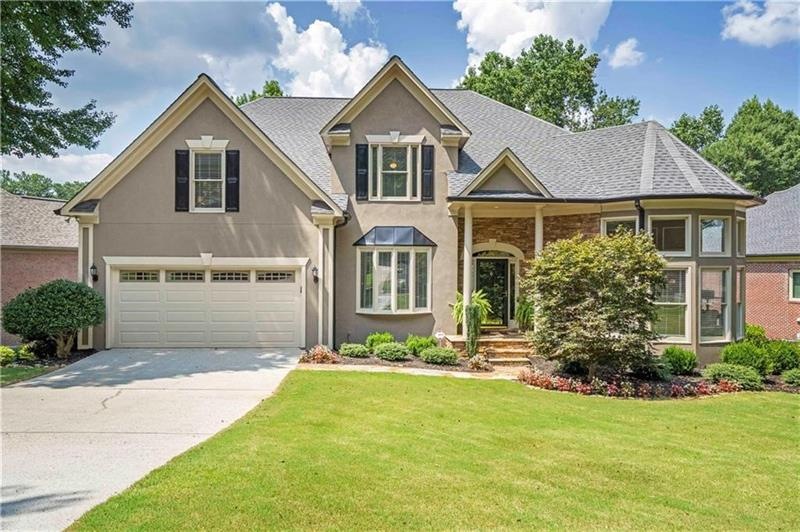SPECTACULAR EXECUTIVE HOME overlooking the beautiful 6th green in Olde Atlanta Club. Freshly painted exterior HARDCOAT STUCCO and stone creates a gorgeous European curb appeal. The grand foyer with double staircase welcomes you to a home INFUSED WITH NATURAL LIGHT. The gathering room with a majestic 12 feet ceiling and double stacked windows draws you to the space and you never want to leave. Beautiful Hardwood floors throughout the entire main level create a lovely setting. The DESIRABLE Wellington floor plan features a large gourmet white kitchen with granite countertops, gas cooktop, and generous amount of prep space. The home's OPEN DESIGN brings family and friends together while cooking in the kitchen, lounging in the family room or dining in the breakfast area. Spacious owner's suite enjoys a deep tray ceiling, spa bathroom, and a large closet. Gather family and friends for hours of entertainment in the terrace level recreational area: family room, bedroom, exercise gym & bathroom. Wish you had extra closets and a workshop? Check out all the extra terrace level storage spaces for your additional storage needs. Enjoy your morning coffee on the deck or invite guests for late afternoon refreshments on the covered patio while watching the golfers sink their putts. SOUGHT AFTER quiet cul-de-sac street. OAC boasts TOP AWARD winning schools: Lambert High, Riverwatch Middle, and Johns Creek Elementary. Enjoy low taxes, and Country Club style amenities: golf, 2 pools, zero entry kiddie pool, swim teams, 6 tennis courts, tennis teams, playground, basketball court and more.

