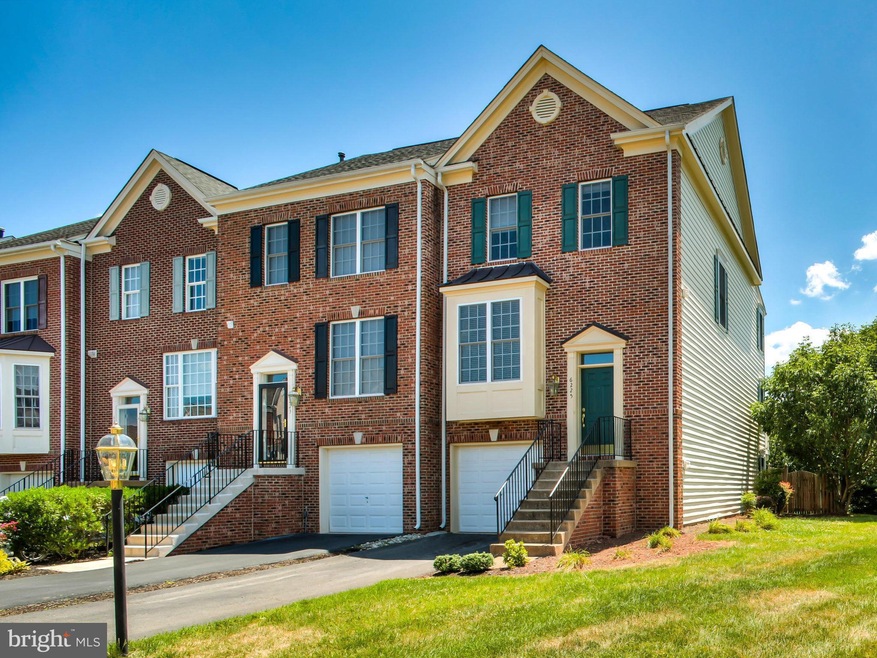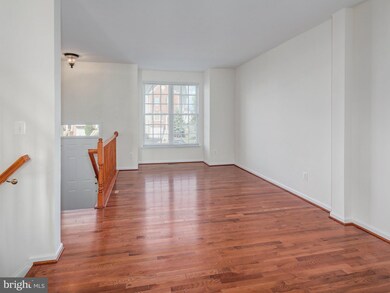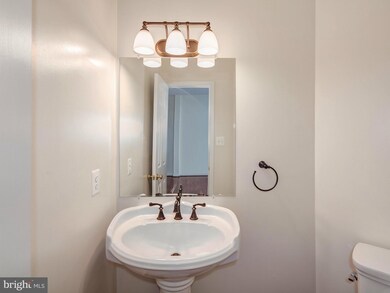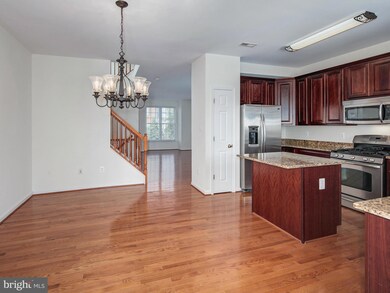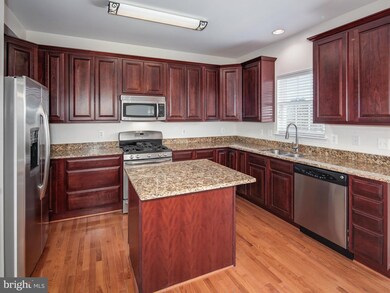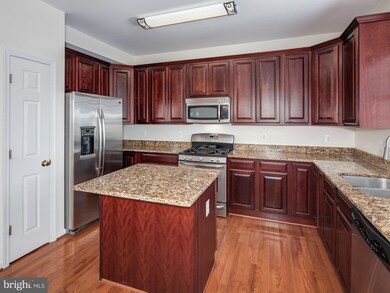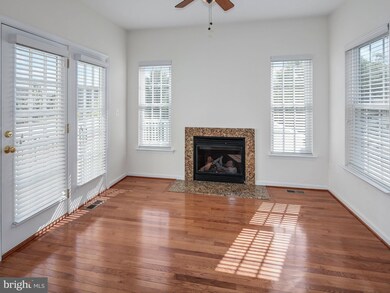
6225 Conklin Way Haymarket, VA 20169
Piedmont NeighborhoodEstimated Value: $555,000 - $639,000
Highlights
- Golf Course Community
- Fitness Center
- Open Floorplan
- Mountain View Elementary School Rated A-
- Gated Community
- Colonial Architecture
About This Home
As of November 2016Immaculate 3 bd/2.5.5 ba end unit twnhse w/open floor plan. 3 finished lvls, one-car garage! Gourmet kitchen includes island and granite counters. Family rm with gas fpl for entertaining opens to deck. Master suite w/sitting rm and spa like bath. Hdwd floors throughout main lvl. Large deck with wooded view. Great location! Gated community w/ loads of amenities. Convenient to shops and dining.
Last Listed By
Branden Woodbury
Redfin Corporation Listed on: 10/07/2016

Townhouse Details
Home Type
- Townhome
Est. Annual Taxes
- $4,057
Year Built
- Built in 2002
Lot Details
- 2,701 Sq Ft Lot
- 1 Common Wall
- Property is in very good condition
HOA Fees
- $169 Monthly HOA Fees
Parking
- 1 Car Attached Garage
- Garage Door Opener
- Driveway
Home Design
- Colonial Architecture
- Brick Exterior Construction
Interior Spaces
- Property has 3 Levels
- Open Floorplan
- Fireplace With Glass Doors
- Entrance Foyer
- Family Room
- Living Room
- Combination Kitchen and Dining Room
- Game Room
- Wood Flooring
Kitchen
- Built-In Oven
- Microwave
- Freezer
- Dishwasher
- Upgraded Countertops
- Disposal
Bedrooms and Bathrooms
- 3 Bedrooms
- En-Suite Primary Bedroom
- En-Suite Bathroom
- 4 Bathrooms
- Whirlpool Bathtub
Laundry
- Dryer
- Washer
Finished Basement
- Walk-Out Basement
- Exterior Basement Entry
Outdoor Features
- Deck
Schools
- Mountain View Elementary School
- Bull Run Middle School
- Battlefield High School
Utilities
- Forced Air Heating and Cooling System
- Natural Gas Water Heater
Listing and Financial Details
- Tax Lot 07
- Assessor Parcel Number 204749
Community Details
Overview
- Association fees include common area maintenance, recreation facility, pool(s), road maintenance, snow removal, trash
- Piedmont Subdivision
Amenities
- Common Area
- Clubhouse
- Community Center
- Party Room
Recreation
- Golf Course Community
- Tennis Courts
- Community Playground
- Fitness Center
- Community Pool
- Jogging Path
Security
- Security Service
- Gated Community
Ownership History
Purchase Details
Home Financials for this Owner
Home Financials are based on the most recent Mortgage that was taken out on this home.Purchase Details
Home Financials for this Owner
Home Financials are based on the most recent Mortgage that was taken out on this home.Purchase Details
Home Financials for this Owner
Home Financials are based on the most recent Mortgage that was taken out on this home.Similar Homes in the area
Home Values in the Area
Average Home Value in this Area
Purchase History
| Date | Buyer | Sale Price | Title Company |
|---|---|---|---|
| Borras Suncha Tatjana | $364,900 | Key Title | |
| Watkins Sandra Gale | $409,000 | -- | |
| Watkins Sandra | $250,365 | -- |
Mortgage History
| Date | Status | Borrower | Loan Amount |
|---|---|---|---|
| Open | Borras Suncha Tatjana | $110,000 | |
| Closed | Borras Suncha Tatjana | $41,000 | |
| Open | Borras Suncha Tatjana | $327,000 | |
| Closed | Borras Suncha Tatjana | $324,800 | |
| Closed | Borras Suncha Tatjana | $319,138 | |
| Closed | Borras Suncha Tatjana | $297,028 | |
| Previous Owner | Owens Natalie P | $40,664 | |
| Previous Owner | Watkins Sandra Gale | $312,000 | |
| Previous Owner | Watkins Sandra | $200,150 |
Property History
| Date | Event | Price | Change | Sq Ft Price |
|---|---|---|---|---|
| 11/21/2016 11/21/16 | Sold | $364,900 | 0.0% | $156 / Sq Ft |
| 10/27/2016 10/27/16 | Pending | -- | -- | -- |
| 10/07/2016 10/07/16 | For Sale | $364,999 | 0.0% | $156 / Sq Ft |
| 09/01/2015 09/01/15 | Rented | $2,000 | 0.0% | -- |
| 09/01/2015 09/01/15 | Under Contract | -- | -- | -- |
| 07/24/2015 07/24/15 | For Rent | $2,000 | -- | -- |
Tax History Compared to Growth
Tax History
| Year | Tax Paid | Tax Assessment Tax Assessment Total Assessment is a certain percentage of the fair market value that is determined by local assessors to be the total taxable value of land and additions on the property. | Land | Improvement |
|---|---|---|---|---|
| 2024 | $5,424 | $545,400 | $149,400 | $396,000 |
| 2023 | $5,222 | $501,900 | $135,200 | $366,700 |
| 2022 | $5,224 | $463,000 | $129,400 | $333,600 |
| 2021 | $4,892 | $400,800 | $106,900 | $293,900 |
| 2020 | $5,904 | $380,900 | $98,000 | $282,900 |
| 2019 | $5,678 | $366,300 | $98,000 | $268,300 |
| 2018 | $4,178 | $346,000 | $91,900 | $254,100 |
| 2017 | $3,933 | $318,300 | $90,900 | $227,400 |
| 2016 | $4,061 | $332,100 | $100,800 | $231,300 |
| 2015 | $4,068 | $332,200 | $100,800 | $231,400 |
| 2014 | $4,068 | $325,600 | $100,800 | $224,800 |
Agents Affiliated with this Home
-
B
Seller's Agent in 2016
Branden Woodbury
Redfin Corporation
(614) 452-1700
-
Howard Gholson

Buyer's Agent in 2016
Howard Gholson
RE/MAX
(703) 817-0676
83 Total Sales
-
Dawn Laughlin

Seller's Agent in 2015
Dawn Laughlin
RE/MAX Gateway, LLC
(703) 967-6131
23 in this area
174 Total Sales
Map
Source: Bright MLS
MLS Number: 1000323177
APN: 7398-33-8688
- 15008 Seneca Knoll Way
- 5829 Brandon Hill Loop
- 14305 Bakerwood Place
- 14128 Snickersville Dr
- 6040 Gayleburg Place
- 14109 Snickersville Dr
- 6194 Chancellorsville Dr
- 6163 Popes Creek Place
- 6733 Emmanuel Ct
- 6609 Cheney Way
- 14520 Chamberry Cir
- 14517 Chamberry Cir
- 14824 Keavy Ridge Ct
- 14313 Broughton Place
- 14335 Newbern Loop
- 14282 Newbern Loop
- 15000 Danube Way
- 13890 Chelmsford Dr Unit 313
- 6709 Whirlaway Ct
- 13891 Chelmsford Dr Unit 201
- 6225 Conklin Way
- 6223 Conklin Way
- 6221 Conklin Way
- 6219 Conklin Way
- 6231 Conklin Way
- 6233 Conklin Way
- 6215 Conklin Way
- 6235 Conklin Way
- 14004 Holcrest Ct
- 6237 Conklin Way
- 14000 Holcrest Ct
- 6226 Conklin Way
- 6211 Conklin Way
- 6239 Conklin Way
- 6228 Conklin Way
- 6070 Wake Crest Ct
- 6212 Conklin Way
- 6012 Wake Crest Ct
- 14008 Holcrest Ct
- 6016 Wake Crest Ct
