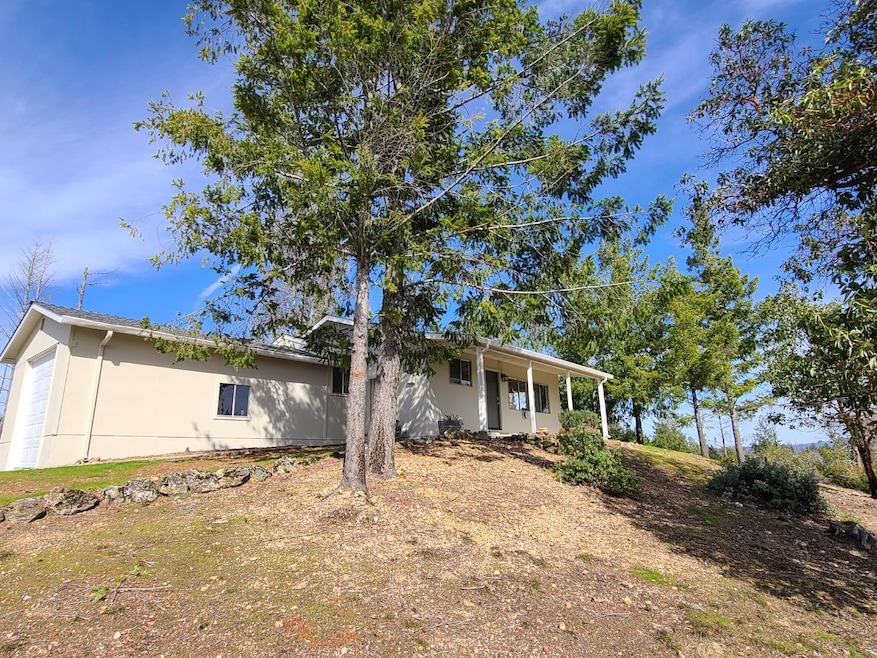
6225 Empire Grade Santa Cruz, CA 95060
Highlights
- Ocean View
- 10.62 Acre Lot
- Mud Room
- Bonny Doon Elementary School Rated A-
- Main Floor Primary Bedroom
- Jack-and-Jill Bathroom
About This Home
As of March 2025Homesteaders dream property! Small cabin on a gorgeous 10.6 acres of usable rolling terrain ready for you to grow, play and curate the life you want. This incredible property borders Empire Grade and backs up to 73 acres of unimproved State owned property. This small but cute, 1 bdrm, older cabin, is clean (new carpet, paint and light fixtures), in need of some modern updates, and can provide the start to an idyllic self-sufficient, rural lifestyle. If you need more space, this little cutie could make a great ADU while you work to build your dream home, built to captivate the gorgeous ocean view and sunsets from this prime piece of the world in Bonny Doon. Attached 1 car garage, plus detached carport. Private well and holding tank.
Last Agent to Sell the Property
Sherman & Boone Realtors License #01271425 Listed on: 03/15/2025
Home Details
Home Type
- Single Family
Est. Annual Taxes
- $10,422
Year Built
- Built in 1966
Lot Details
- 10.62 Acre Lot
- West Facing Home
- Lot Has A Rolling Slope
- Zoning described as RR
Parking
- 1 Car Garage
- 1 Carport Space
- Off-Street Parking
Property Views
- Ocean
- Mountain
- Forest
Home Design
- Cabin
- Wood Frame Construction
- Shingle Roof
- Composition Roof
- Concrete Perimeter Foundation
Interior Spaces
- 792 Sq Ft Home
- 1-Story Property
- Mud Room
- Combination Dining and Living Room
Kitchen
- Electric Oven
- Dishwasher
Flooring
- Carpet
- Vinyl
Bedrooms and Bathrooms
- 1 Primary Bedroom on Main
- Jack-and-Jill Bathroom
- Bathroom on Main Level
- 1 Full Bathroom
- Walk-in Shower
Laundry
- Laundry in unit
- Washer and Dryer
- Laundry Tub
Horse Facilities and Amenities
- Horses Potentially Allowed on Property
Utilities
- Wall Furnace
- Vented Exhaust Fan
- Heating System Uses Propane
- Separate Meters
- Propane
- Water Treatment System
- Water Storage
- Well
- Septic Tank
Listing and Financial Details
- Assessor Parcel Number 063-101-24-000
Ownership History
Purchase Details
Home Financials for this Owner
Home Financials are based on the most recent Mortgage that was taken out on this home.Purchase Details
Purchase Details
Home Financials for this Owner
Home Financials are based on the most recent Mortgage that was taken out on this home.Purchase Details
Purchase Details
Purchase Details
Purchase Details
Similar Homes in Santa Cruz, CA
Home Values in the Area
Average Home Value in this Area
Purchase History
| Date | Type | Sale Price | Title Company |
|---|---|---|---|
| Grant Deed | $900,000 | Old Republic Title Company | |
| Interfamily Deed Transfer | -- | None Available | |
| Interfamily Deed Transfer | -- | None Available | |
| Grant Deed | $840,000 | First American Title Company | |
| Interfamily Deed Transfer | -- | None Available | |
| Interfamily Deed Transfer | -- | None Available | |
| Interfamily Deed Transfer | -- | -- | |
| Interfamily Deed Transfer | -- | -- |
Mortgage History
| Date | Status | Loan Amount | Loan Type |
|---|---|---|---|
| Open | $350,000 | New Conventional | |
| Previous Owner | $450,000 | New Conventional |
Property History
| Date | Event | Price | Change | Sq Ft Price |
|---|---|---|---|---|
| 03/15/2025 03/15/25 | Sold | $900,000 | +7.1% | $1,136 / Sq Ft |
| 03/15/2025 03/15/25 | Pending | -- | -- | -- |
| 03/15/2025 03/15/25 | For Sale | $840,000 | -- | $1,061 / Sq Ft |
Tax History Compared to Growth
Tax History
| Year | Tax Paid | Tax Assessment Tax Assessment Total Assessment is a certain percentage of the fair market value that is determined by local assessors to be the total taxable value of land and additions on the property. | Land | Improvement |
|---|---|---|---|---|
| 2025 | $10,422 | $916,246 | $757,702 | $158,544 |
| 2023 | $10,250 | $880,668 | $728,280 | $152,388 |
| 2022 | $10,082 | $863,400 | $714,000 | $149,400 |
| 2021 | $9,674 | $840,000 | $700,000 | $140,000 |
| 2020 | $7,429 | $634,884 | $499,802 | $135,082 |
| 2019 | $7,005 | $622,434 | $490,001 | $132,433 |
| 2018 | $6,891 | $610,229 | $480,394 | $129,835 |
| 2017 | $6,789 | $598,268 | $470,975 | $127,293 |
| 2016 | $6,556 | $586,537 | $461,740 | $124,797 |
| 2015 | $6,477 | $577,726 | $454,804 | $122,922 |
| 2014 | $6,386 | $566,409 | $445,896 | $120,513 |
Agents Affiliated with this Home
-

Seller's Agent in 2025
Sheila Feddema
Sherman & Boone Realtors
(831) 464-5088
1 in this area
57 Total Sales
-
S
Seller Co-Listing Agent in 2025
Sheila Giblin
Sherman & Boone Realtors
(831) 464-5050
1 in this area
25 Total Sales
-

Buyer's Agent in 2025
Mario Desantis
Coldwell Banker Realty
(831) 291-0511
3 in this area
86 Total Sales
Map
Source: MLSListings
MLS Number: ML81998116
APN: 063-101-24-000
- 0 High St Unit ML82016754
- 235 Feather Ln
- 340 Twilight Ln
- 1701 Felton Quarry Rd
- 510 Warren Dr
- 0 Warren Dr Unit ML81961104
- 1022 Brookside Dr
- 1666 Creek Dr
- 956 Brookside Dr
- 699 Felton Empire Rd
- 1495 Mclellan Rd
- 420 Bonnie Brae
- 370 Fall Creek Dr
- 833 Skyline Dr
- 601 Westdale Dr
- 243 Ada Ave
- 414 Prospect Ave
- 294 Ice Cream Grade
- 105 William Way
- 415 Gold Ave






