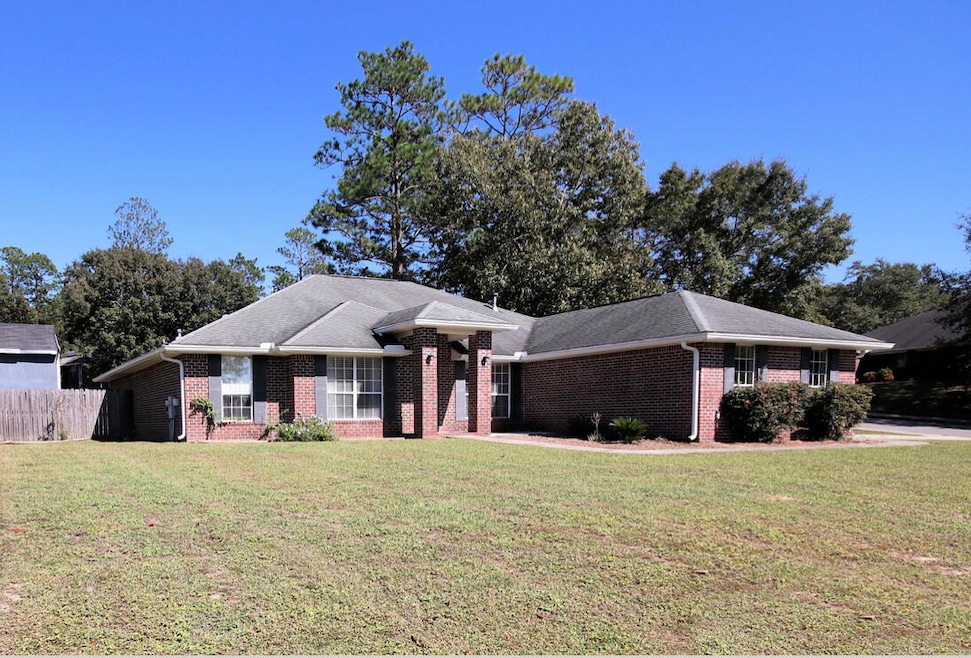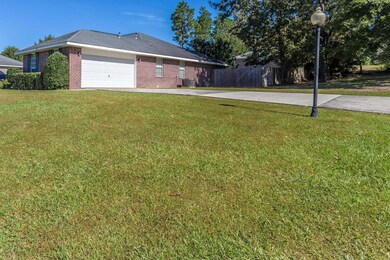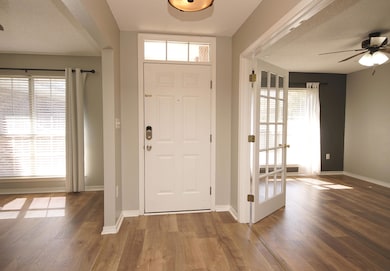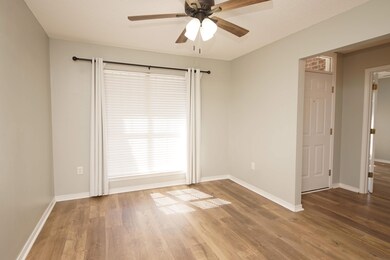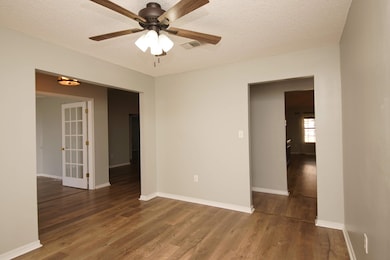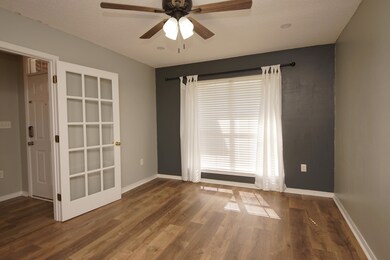
6225 Shire Ln Crestview, FL 32536
Estimated Value: $352,000 - $360,000
Highlights
- Vaulted Ceiling
- Great Room
- Home Office
- Corner Lot
- Community Pool
- Walk-In Pantry
About This Home
As of February 2024LOOKING FOR A GREAT RATE? SELLERS HAVE A 2.25% VA ASSUMABLE FIXED LOAN! BUYER MUST HAVE VA ELIGIBILITY. This Beautiful all Brick Home sits on a lush corner lot in a desired subdivision. Perfectly situated on just under 1/2 acre with a side entry 2 car garage. Home has a 4 bedroom split floorpan with an oversized great room. Fresh Paint throughout and Updated Flooring. The separate Formal Dining Room allows for grand dinners. Beautiful French Doors open to the well situated office. Step into the Large Kitchen equipped with pantry, a breakfast bar, and separate Eat-In space. Benefit from Brand New stainless steel appliances, Gas stove and tons of updated cabinets. Primary bedroom has ensuite complete with double vanity, Garden tub and massive walk in closet. Backyard is Fully Fenced in for privacy, with double gates on both sides for easy access. Yard is flat and begging for a custom entertainment space, current patio stubbed with gas line, in ground sprinkler system and lawn pump. Neighborhood is complete with picnic pavilions, and community pool, sidewalks and green space.
Last Agent to Sell the Property
Berkshire Hathaway HomeServices PenFed Realty License #3316481 Listed on: 12/29/2023

Co-Listed By
Tammy Summers
Berkshire Hathaway HomeServices PenFed Realty
Last Buyer's Agent
Berkshire Hathaway HomeServices PenFed Realty License #3487174

Home Details
Home Type
- Single Family
Est. Annual Taxes
- $1,578
Year Built
- Built in 2004
Lot Details
- 0.47 Acre Lot
- Lot Dimensions are 152x144
- Property fronts a county road
- Property fronts an easement
- Privacy Fence
- Corner Lot
- Level Lot
- Sprinkler System
- Lawn Pump
HOA Fees
- $29 Monthly HOA Fees
Parking
- 2 Car Attached Garage
- Automatic Garage Door Opener
Home Design
- Brick Exterior Construction
- Composition Shingle Roof
- Vinyl Trim
Interior Spaces
- 2,590 Sq Ft Home
- 1-Story Property
- Woodwork
- Vaulted Ceiling
- Ceiling Fan
- Gas Fireplace
- Double Pane Windows
- Great Room
- Dining Room
- Home Office
- Pull Down Stairs to Attic
Kitchen
- Breakfast Bar
- Walk-In Pantry
- Gas Oven or Range
- Self-Cleaning Oven
- Microwave
- Ice Maker
- Dishwasher
Flooring
- Painted or Stained Flooring
- Wall to Wall Carpet
- Laminate
- Tile
Bedrooms and Bathrooms
- 4 Bedrooms
- Split Bedroom Floorplan
- 2 Full Bathrooms
- Dual Vanity Sinks in Primary Bathroom
- Separate Shower in Primary Bathroom
- Garden Bath
Laundry
- Laundry Room
- Exterior Washer Dryer Hookup
Outdoor Features
- Open Patio
Schools
- Bob Sikes Elementary School
- Davidson Middle School
- Crestview High School
Utilities
- High Efficiency Air Conditioning
- Central Heating and Cooling System
- Heating System Uses Natural Gas
- Gas Water Heater
- Septic Tank
- Phone Available
- Cable TV Available
Listing and Financial Details
- Assessor Parcel Number 32-4N-23-2234-000F-0070
Community Details
Overview
- Association fees include ground keeping, land recreation, legal, management
- Silver Oaks Ph 2 Subdivision
- The community has rules related to covenants, exclusive easements
Amenities
- Picnic Area
Recreation
- Community Pool
Ownership History
Purchase Details
Home Financials for this Owner
Home Financials are based on the most recent Mortgage that was taken out on this home.Purchase Details
Home Financials for this Owner
Home Financials are based on the most recent Mortgage that was taken out on this home.Purchase Details
Home Financials for this Owner
Home Financials are based on the most recent Mortgage that was taken out on this home.Purchase Details
Home Financials for this Owner
Home Financials are based on the most recent Mortgage that was taken out on this home.Similar Homes in Crestview, FL
Home Values in the Area
Average Home Value in this Area
Purchase History
| Date | Buyer | Sale Price | Title Company |
|---|---|---|---|
| Winfield Kyle Andrew | $350,000 | Old South Land Title | |
| Catron Jesse | $225,000 | The Main Street Land Title | |
| Smith Cara E | $279,900 | Lawyers Title Agency Of The | |
| Smith Jeffrey T | $175,800 | -- |
Mortgage History
| Date | Status | Borrower | Loan Amount |
|---|---|---|---|
| Open | Winfield Kyle Andrew | $280,000 | |
| Previous Owner | Catron Jesse | $302,000 | |
| Previous Owner | Catron Jesse | $233,160 | |
| Previous Owner | Catron Jesse | $232,425 | |
| Previous Owner | Smith Cara E | $223,920 | |
| Previous Owner | Smith Jeffrey T | $179,579 | |
| Previous Owner | Whitworth Builders Inc | $129,750 |
Property History
| Date | Event | Price | Change | Sq Ft Price |
|---|---|---|---|---|
| 02/20/2024 02/20/24 | Sold | $350,000 | -1.4% | $135 / Sq Ft |
| 01/21/2024 01/21/24 | Pending | -- | -- | -- |
| 12/29/2023 12/29/23 | Price Changed | $354,900 | 0.0% | $137 / Sq Ft |
| 12/29/2023 12/29/23 | For Sale | $354,900 | +1.7% | $137 / Sq Ft |
| 11/11/2023 11/11/23 | Pending | -- | -- | -- |
| 11/08/2023 11/08/23 | Price Changed | $349,000 | -2.8% | $135 / Sq Ft |
| 10/27/2023 10/27/23 | Price Changed | $359,000 | -1.6% | $139 / Sq Ft |
| 10/20/2023 10/20/23 | For Sale | $365,000 | +62.2% | $141 / Sq Ft |
| 12/03/2018 12/03/18 | Sold | $225,000 | 0.0% | $89 / Sq Ft |
| 10/25/2018 10/25/18 | Pending | -- | -- | -- |
| 10/19/2018 10/19/18 | For Sale | $225,000 | 0.0% | $89 / Sq Ft |
| 08/01/2014 08/01/14 | Rented | $1,400 | 0.0% | -- |
| 07/14/2014 07/14/14 | Under Contract | -- | -- | -- |
| 06/10/2014 06/10/14 | For Rent | $1,400 | +7.7% | -- |
| 07/06/2012 07/06/12 | Rented | $1,300 | 0.0% | -- |
| 07/06/2012 07/06/12 | Under Contract | -- | -- | -- |
| 06/15/2012 06/15/12 | For Rent | $1,300 | -- | -- |
Tax History Compared to Growth
Tax History
| Year | Tax Paid | Tax Assessment Tax Assessment Total Assessment is a certain percentage of the fair market value that is determined by local assessors to be the total taxable value of land and additions on the property. | Land | Improvement |
|---|---|---|---|---|
| 2024 | $108 | $297,221 | $38,416 | $258,805 |
| 2023 | $108 | $192,538 | $0 | $0 |
| 2022 | $1,578 | $186,930 | $0 | $0 |
| 2021 | $1,579 | $181,485 | $0 | $0 |
| 2020 | $1,565 | $178,979 | $0 | $0 |
| 2019 | $1,550 | $174,955 | $0 | $0 |
| 2018 | $1,903 | $171,434 | $0 | $0 |
| 2017 | $1,885 | $166,057 | $0 | $0 |
| 2016 | $1,831 | $162,220 | $0 | $0 |
| 2015 | $1,814 | $155,270 | $0 | $0 |
| 2014 | $1,865 | $157,746 | $0 | $0 |
Agents Affiliated with this Home
-
Chanie Erb

Seller's Agent in 2024
Chanie Erb
Berkshire Hathaway HomeServices PenFed Realty
(850) 585-1665
67 Total Sales
-
T
Seller Co-Listing Agent in 2024
Tammy Summers
Berkshire Hathaway HomeServices PenFed Realty
-
Dorothea Singleton
D
Buyer's Agent in 2024
Dorothea Singleton
Berkshire Hathaway HomeServices PenFed Realty
(850) 218-2834
28 Total Sales
-
Emerald Preferred Group
E
Seller's Agent in 2014
Emerald Preferred Group
Keller Williams Realty Nville
Map
Source: Emerald Coast Association of REALTORS®
MLS Number: 933678
APN: 32-4N-23-2234-000F-0070
- 6313 Havenmist Ln
- 5902 Roberts Rd
- 2733 Louis Cir
- 2711 Louis Cir
- 2709 Louis Cir
- 2720 Louis Cir
- 2707 Louis Cir
- 2718 Louis Cir
- 2716 Louis Cir
- 2702 Louis Cir
- 2712 Louis Cir
- 2710 Louis Cir
- 2615 Sorrel Ridge Rd
- 6353 Havenmist Ln
- 6018 Walk Along Way Unit (Lot 08)
- 24.66 ac Currie Rd Unit Parcel F
- 5825 Crestlake Dr
- 5908 Silvercrest Blvd
- 2767 Phil Tyner Rd
- Lot 53 Walk Along Way
- 6225 Shire Ln
- 6219 Shire Ln
- 2677 Paddock Cir
- 2680 Paddock Cir
- 6224 Shire Ln
- 2684 Paddock Cir
- 6215 Shire Ln
- 6220 Shire Ln
- 2673 Paddock Cir
- 2647 Paddock Cir
- 2735 Arabian Ct
- 2651 Paddock Cir
- 6216 Shire Ln
- 2728 Arabian Ct
- 6127 Saddle Horse Ln
- 6211 Shire Ln
- 2704 Arabian Ct
- 2688 Paddock Cir
- 2643 Paddock Cir
- 6123 Saddle Horse Ln
