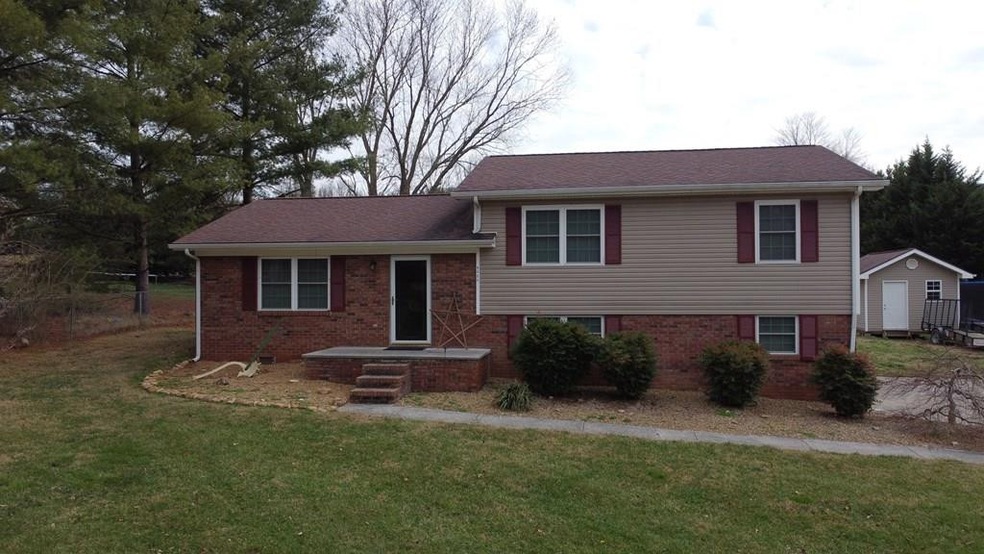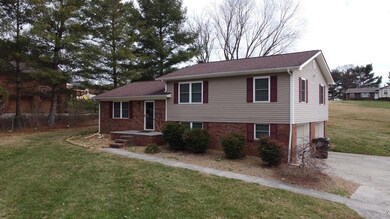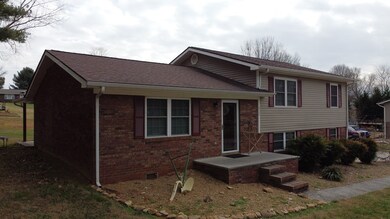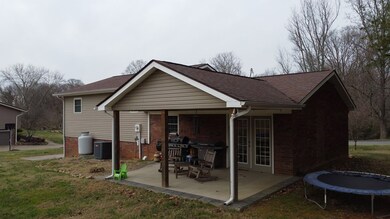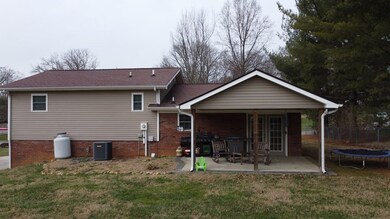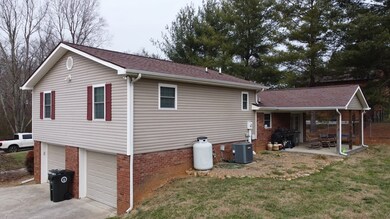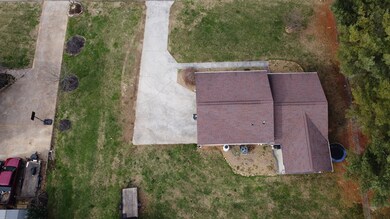
6225 Wintergreen Rd Morristown, TN 37814
Highlights
- Wood Flooring
- Porch
- Cooling Available
- No HOA
- Double Pane Windows
- Patio
About This Home
As of November 2024This home is located at 6225 Wintergreen Rd, Morristown, TN 37814 and is currently priced at $234,900, approximately $177 per square foot. This property was built in 1974. 6225 Wintergreen Rd is a home located in Hamblen County with nearby schools including Alpha Elementary School, West View Middle School, and Morristown West High School.
Last Agent to Sell the Property
Re/Max Real Estate Ten Midtown License #344382 Listed on: 01/15/2022

Home Details
Home Type
- Single Family
Est. Annual Taxes
- $939
Year Built
- Built in 1974
Parking
- 2 Car Garage
Home Design
- Brick Exterior Construction
- Block Foundation
- Shingle Roof
- Vinyl Siding
Interior Spaces
- 1,323 Sq Ft Home
- Multi-Level Property
- Double Pane Windows
- Window Treatments
- Living Room with Fireplace
- Fire and Smoke Detector
Kitchen
- Electric Range
- Dishwasher
Flooring
- Wood
- Carpet
- Laminate
Bedrooms and Bathrooms
- 3 Bedrooms
- 2 Full Bathrooms
Laundry
- Laundry Room
- Washer and Electric Dryer Hookup
Unfinished Basement
- Partial Basement
- Block Basement Construction
- Laundry in Basement
Outdoor Features
- Patio
- Porch
Utilities
- Cooling Available
- Central Heating
- Electric Water Heater
- Cable TV Available
Additional Features
- 0.34 Acre Lot
- City Lot
Listing and Financial Details
- Assessor Parcel Number 008.00 000
Community Details
Overview
- No Home Owners Association
- Prima Estates Subdivision
Amenities
- Laundry Facilities
Ownership History
Purchase Details
Home Financials for this Owner
Home Financials are based on the most recent Mortgage that was taken out on this home.Purchase Details
Home Financials for this Owner
Home Financials are based on the most recent Mortgage that was taken out on this home.Purchase Details
Purchase Details
Home Financials for this Owner
Home Financials are based on the most recent Mortgage that was taken out on this home.Purchase Details
Home Financials for this Owner
Home Financials are based on the most recent Mortgage that was taken out on this home.Purchase Details
Purchase Details
Purchase Details
Similar Homes in the area
Home Values in the Area
Average Home Value in this Area
Purchase History
| Date | Type | Sale Price | Title Company |
|---|---|---|---|
| Warranty Deed | $355,000 | Crossland Title | |
| Warranty Deed | $355,000 | Crossland Title | |
| Warranty Deed | $234,900 | None Listed On Document | |
| Quit Claim Deed | -- | -- | |
| Deed | $108,150 | -- | |
| Deed | $102,000 | -- | |
| Deed | $85,000 | -- | |
| Warranty Deed | $52,000 | -- | |
| Warranty Deed | $33,500 | -- |
Mortgage History
| Date | Status | Loan Amount | Loan Type |
|---|---|---|---|
| Open | $363,550 | VA | |
| Closed | $355,000 | VA | |
| Previous Owner | $110,000 | New Conventional | |
| Previous Owner | $105,900 | Commercial | |
| Previous Owner | $107,500 | Commercial | |
| Previous Owner | $113,600 | No Value Available | |
| Previous Owner | $108,000 | No Value Available | |
| Previous Owner | $115,000 | No Value Available | |
| Previous Owner | $78,000 | No Value Available | |
| Previous Owner | $30,885 | No Value Available | |
| Previous Owner | $51,978 | No Value Available |
Property History
| Date | Event | Price | Change | Sq Ft Price |
|---|---|---|---|---|
| 11/13/2024 11/13/24 | Sold | $355,000 | -2.7% | $268 / Sq Ft |
| 10/05/2024 10/05/24 | Pending | -- | -- | -- |
| 09/04/2024 09/04/24 | Price Changed | $365,000 | -2.7% | $276 / Sq Ft |
| 08/07/2024 08/07/24 | Price Changed | $375,000 | -2.6% | $283 / Sq Ft |
| 07/16/2024 07/16/24 | For Sale | $385,000 | +63.9% | $291 / Sq Ft |
| 02/28/2022 02/28/22 | Sold | $234,900 | -2.1% | $178 / Sq Ft |
| 01/17/2022 01/17/22 | Pending | -- | -- | -- |
| 01/15/2022 01/15/22 | For Sale | $239,900 | -- | $181 / Sq Ft |
Tax History Compared to Growth
Tax History
| Year | Tax Paid | Tax Assessment Tax Assessment Total Assessment is a certain percentage of the fair market value that is determined by local assessors to be the total taxable value of land and additions on the property. | Land | Improvement |
|---|---|---|---|---|
| 2024 | $546 | $31,050 | $5,700 | $25,350 |
| 2023 | $546 | $31,050 | $0 | $0 |
| 2022 | $941 | $29,750 | $5,700 | $24,050 |
| 2021 | $941 | $29,750 | $5,700 | $24,050 |
| 2020 | $939 | $29,750 | $5,700 | $24,050 |
| 2019 | $929 | $27,325 | $5,700 | $21,625 |
| 2018 | $861 | $27,325 | $5,700 | $21,625 |
| 2017 | $847 | $27,325 | $5,700 | $21,625 |
| 2016 | $800 | $27,025 | $5,700 | $21,325 |
| 2015 | $744 | $27,025 | $5,700 | $21,325 |
| 2014 | -- | $27,025 | $5,700 | $21,325 |
| 2013 | -- | $27,775 | $0 | $0 |
Agents Affiliated with this Home
-
Fred Dotson

Seller's Agent in 2024
Fred Dotson
Elite Realty Group
(423) 312-7581
52 Total Sales
-
Shannon Helton

Buyer's Agent in 2024
Shannon Helton
Mountain Home Realty
(865) 850-3779
170 Total Sales
-
RONALD BLEDSOE

Seller's Agent in 2022
RONALD BLEDSOE
RE/MAX
(423) 273-7568
47 Total Sales
-
IAN CULLEN
I
Buyer's Agent in 2022
IAN CULLEN
Tennessee Valley Appraisal Services
(423) 746-0027
3,007 Total Sales
-
N
Buyer's Agent in 2022
Non Member
Non Member - Sales
Map
Source: Lakeway Area Association of REALTORS®
MLS Number: 605308
APN: 047E-E-008.00
- 6262 Wintergreen Rd
- 1490 Collinson Ford Rd
- 0 Collinson Ford Rd
- Lot 1 & 2 Old Poplar Ridge Rd
- 0 Old Poplar Ridge Rd
- 234 Meek St
- 6518 Archer Cir
- 00 Fox Dr
- 5725 Academy Dr
- 426 Willow Tree Ln
- 5715 Academy Dr
- 422 Willow Tree Ln
- 968 Cedar Trace Ln
- 1154 Lakeshore Rd
- 993 Lakeshore Rd
- 5780 Catawba Ln
- 711 Panther Creek Ct
- 514 Phyllis Cir
- 1090 Panther Creek Rd
- 1115 Millrace Rd
