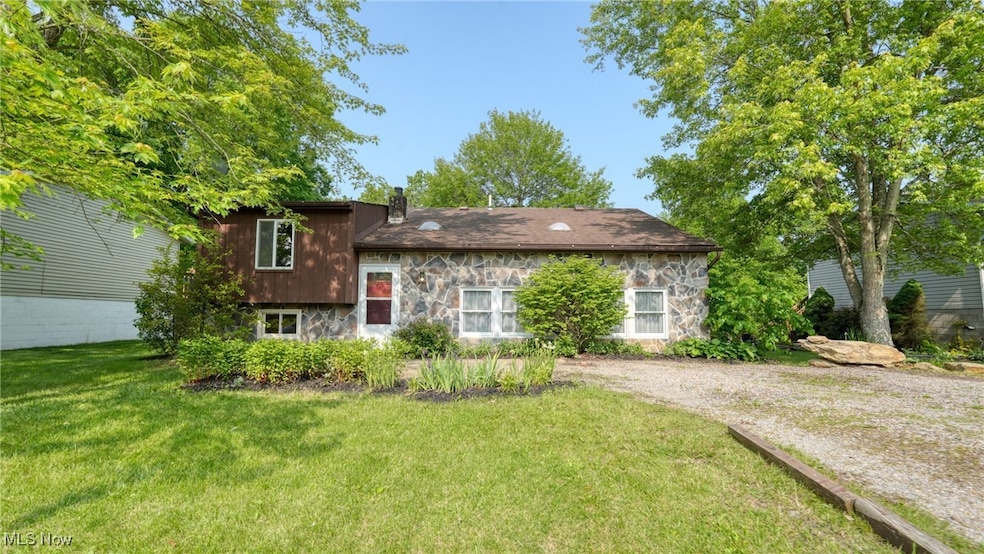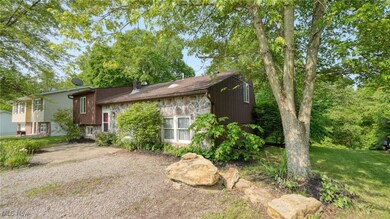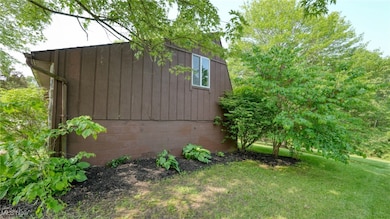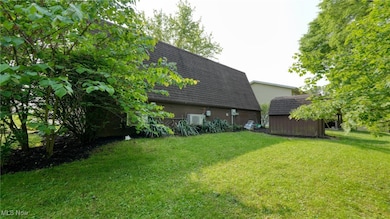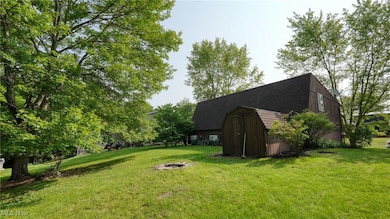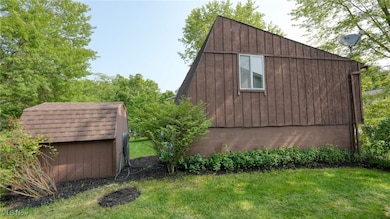
62253 Forestview Dr Cambridge, OH 43725
Highlights
- No HOA
- Central Air
- Wood Fence
- Cul-De-Sac
- Baseboard Heating
- Wood Siding
About This Home
As of July 20253-Bedroom Home in East Muskingum School District. Nestled on a quiet cul-de-sac, this unique 3-bedroom, 1-bath wood and stone home stands out from the ordinary. It offers a spacious living room and a large eat-in kitchen, perfect for gatherings. The primary bedroom features a generous walk-in closet, while the two additional bedrooms are comfortably sized.
A second living space near the bedrooms provides a versatile area—ideal for a cozy reading nook, playroom, or home office. Enjoy the beautifully landscaped yard and the expansive backyard, perfect for outdoor activities and entertaining.
This well-priced home won't last long—schedule your showing today before it's gone!
Last Agent to Sell the Property
Carol Goff & Associates Brokerage Email: karen.digenova@yahoo.com 740-584-3056 License #362474 Listed on: 06/01/2025
Home Details
Home Type
- Single Family
Est. Annual Taxes
- $1,337
Year Built
- Built in 1980
Lot Details
- 7,754 Sq Ft Lot
- Lot Dimensions are 64x121
- Cul-De-Sac
- Wood Fence
Home Design
- Split Level Home
- Fiberglass Roof
- Asphalt Roof
- Wood Siding
- Stone Siding
Interior Spaces
- 1,200 Sq Ft Home
- 2-Story Property
- Basement
Kitchen
- Range
- Dishwasher
Bedrooms and Bathrooms
- 3 Bedrooms
- 1 Full Bathroom
Parking
- No Garage
- Driveway
- Unpaved Parking
Utilities
- Central Air
- Baseboard Heating
Community Details
- No Home Owners Association
- Beech Meadows Subdivision
Listing and Financial Details
- Assessor Parcel Number 01-0001485.000
Ownership History
Purchase Details
Home Financials for this Owner
Home Financials are based on the most recent Mortgage that was taken out on this home.Purchase Details
Home Financials for this Owner
Home Financials are based on the most recent Mortgage that was taken out on this home.Purchase Details
Purchase Details
Purchase Details
Similar Homes in Cambridge, OH
Home Values in the Area
Average Home Value in this Area
Purchase History
| Date | Type | Sale Price | Title Company |
|---|---|---|---|
| Warranty Deed | $163,000 | Northwest Title | |
| Warranty Deed | $163,000 | Northwest Title | |
| Warranty Deed | $93,000 | Elite Land Title | |
| Warranty Deed | $55,000 | Mid Ohid Title | |
| Special Warranty Deed | $26,525 | Mid Ohio Title | |
| Sheriffs Deed | $40,000 | -- |
Mortgage History
| Date | Status | Loan Amount | Loan Type |
|---|---|---|---|
| Open | $153,000 | New Conventional | |
| Closed | $153,000 | New Conventional | |
| Previous Owner | $90,922 | FHA | |
| Previous Owner | $28,200 | Unknown | |
| Previous Owner | $12,800 | Credit Line Revolving |
Property History
| Date | Event | Price | Change | Sq Ft Price |
|---|---|---|---|---|
| 07/11/2025 07/11/25 | Sold | $163,000 | -4.1% | $136 / Sq Ft |
| 06/01/2025 06/01/25 | For Sale | $169,900 | +83.5% | $142 / Sq Ft |
| 08/10/2017 08/10/17 | Sold | $92,600 | +3.0% | $102 / Sq Ft |
| 07/12/2017 07/12/17 | Pending | -- | -- | -- |
| 07/07/2017 07/07/17 | For Sale | $89,900 | -- | $99 / Sq Ft |
Tax History Compared to Growth
Tax History
| Year | Tax Paid | Tax Assessment Tax Assessment Total Assessment is a certain percentage of the fair market value that is determined by local assessors to be the total taxable value of land and additions on the property. | Land | Improvement |
|---|---|---|---|---|
| 2024 | $1,337 | $33,667 | $8,810 | $24,857 |
| 2023 | $1,337 | $26,936 | $7,049 | $19,887 |
| 2022 | $1,166 | $26,930 | $7,040 | $19,890 |
| 2021 | $1,129 | $26,930 | $7,040 | $19,890 |
| 2020 | $1,050 | $24,770 | $5,300 | $19,470 |
| 2019 | $975 | $24,770 | $5,300 | $19,470 |
| 2018 | $954 | $24,770 | $5,300 | $19,470 |
| 2017 | $917 | $21,480 | $4,610 | $16,870 |
| 2016 | $908 | $21,480 | $4,610 | $16,870 |
| 2015 | $908 | $21,480 | $4,610 | $16,870 |
| 2014 | -- | $20,760 | $4,400 | $16,360 |
| 2013 | $894 | $20,760 | $4,400 | $16,360 |
Agents Affiliated with this Home
-
K
Seller's Agent in 2025
Karen DiGenova
Carol Goff & Associates
-
J
Buyer's Agent in 2025
Janet Brockwell
NextHome New Horizons Equity Realty
Map
Source: MLS Now
MLS Number: 5127791
APN: 01-0001485.000
- 3126 Harding Ln
- 61326 Kent Ln
- 3859 Mayfair Ln
- Lot 18 & 19 Greenbriar Dr
- 0 Morgan Rd Unit 23388092
- 0 Morgan Rd Unit Tract 2
- 61726 Ridge Ave
- 60875 Morgan Rd
- 60875 Morgan Rd Unit Tract 3
- 2461 Peters Creek Rd
- 1420 Glenn Hwy
- 4101 Oak Ridge Ln
- 62063 Savage Rd
- 61 E Maple Ave
- 21 E Maple Ave
- 60 S Liberty St
- 59936 Clagett Rd
- 8 E Main St
- 59936 Claggett Rd
- 154 Montgomery Blvd
