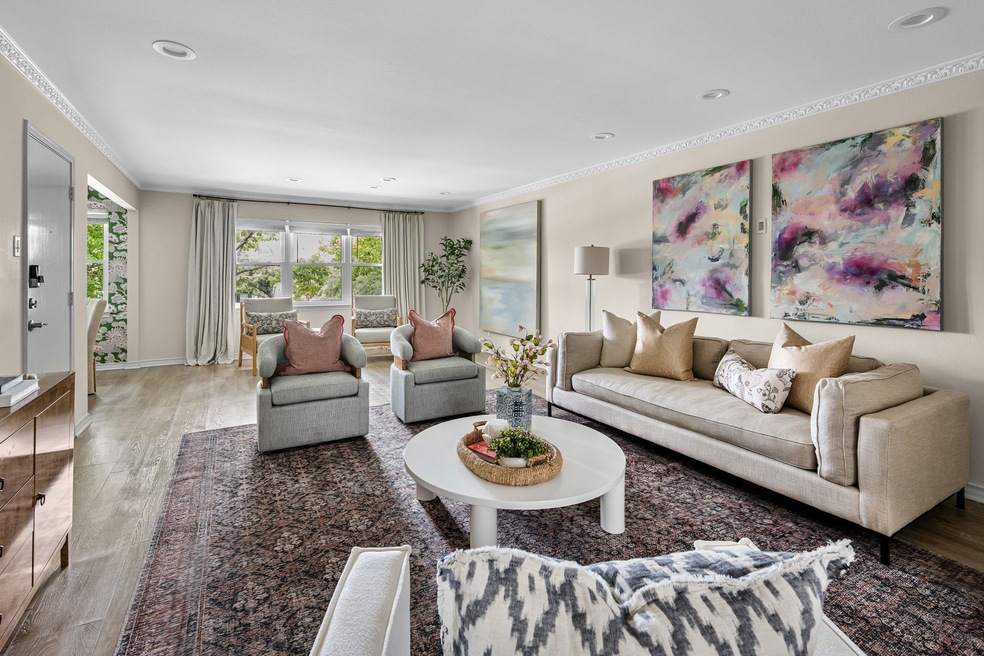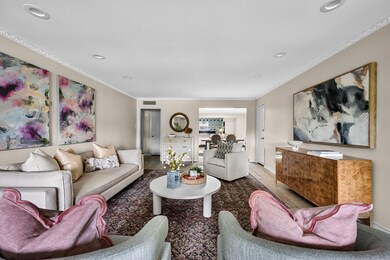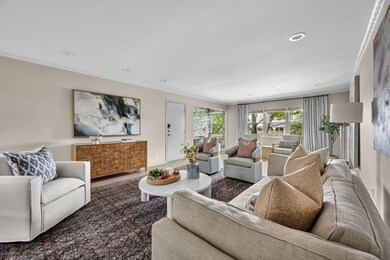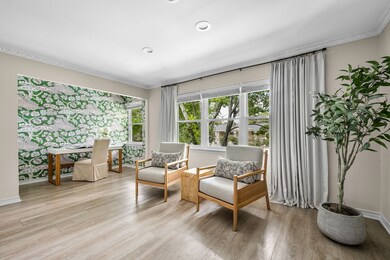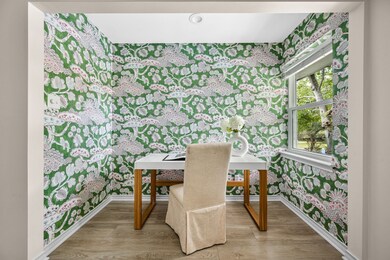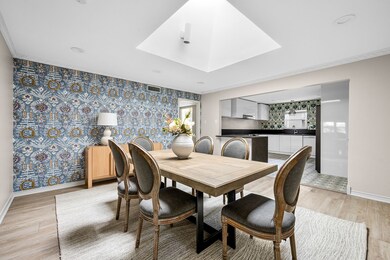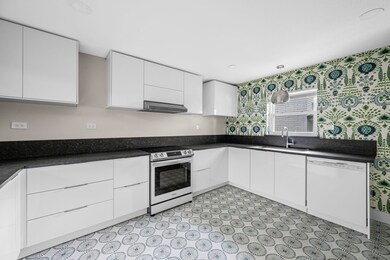6226 Bandera Ave Unit C Dallas, TX 75225
Preston Hollow NeighborhoodHighlights
- In Ground Pool
- Covered Patio or Porch
- Tile Flooring
- 1.58 Acre Lot
- Walk-In Closet
- 1-Story Property
About This Home
Located behind the Pink Wall, this beautifully finished 2-bedroom, 2-bath residence combines timeless style with modern upgrades in one of Dallas’s most desirable enclaves. Step inside to find thoughtfully curated designer touches throughout, including Thibaut and Anna French wallpapers. The spacious living room offers serene treetop and pool views framed by newly installed windows, creating a bright and inviting atmosphere. The well-appointed updated kitchen features honed countertops, ample storage, custom cabinets, a Bosch dishwasher, and a Samsung Bespoke refrigerator. Retreat to the elegant primary suite featuring Masland wool carpeting and a beautifully updated bath with a frameless shower and an LG Inverter Drive washer-dryer tower. The secondary bedroom includes its own ensuite bath accented with Ann Sacks Craze tile. Natural light and stylish details create a warm, inviting feel, perfect for both everyday living and entertaining.
Listing Agent
Compass RE Texas, LLC. Brokerage Phone: 318-229-1734 License #0648927 Listed on: 11/19/2025

Condo Details
Home Type
- Condominium
Est. Annual Taxes
- $10,401
Year Built
- Built in 1958
Home Design
- Pillar, Post or Pier Foundation
- Composition Roof
Interior Spaces
- 1,939 Sq Ft Home
- 1-Story Property
- Decorative Lighting
- Stacked Washer and Dryer
Kitchen
- Electric Range
- Dishwasher
- Disposal
Flooring
- Carpet
- Laminate
- Tile
Bedrooms and Bathrooms
- 2 Bedrooms
- Walk-In Closet
- 2 Full Bathrooms
Parking
- 2 Carport Spaces
- Assigned Parking
Pool
- In Ground Pool
- Gunite Pool
Schools
- Prestonhol Elementary School
- Hillcrest High School
Utilities
- Central Heating and Cooling System
- High Speed Internet
Additional Features
- Covered Patio or Porch
- Landscaped
Listing and Financial Details
- Residential Lease
- Property Available on 11/20/25
- Tenant pays for cable TV
- 12 Month Lease Term
- Assessor Parcel Number 00000405122300000
- Tax Block 5463
Community Details
Overview
- Association fees include all facilities, electricity, ground maintenance, maintenance structure, sewer, security, trash, water
- Amgi, Suzanne Johnson Association
- Condo Fontainebleau Subdivision
Pet Policy
- Call for details about the types of pets allowed
- Pet Deposit $500
Map
Source: North Texas Real Estate Information Systems (NTREIS)
MLS Number: 21116743
APN: 00000405122300000
- 6230 Bandera Ave Unit A
- 6227 Bandera Ave Unit D
- 6235 Bandera Ave Unit D
- 6211 W NW Unit 701
- 6315 Bandera Ave Unit C
- 6319 Bandera Ave Unit B
- 6236 Del Norte Ln
- 6211 W Northwest Hwy Unit 2005
- 6211 W Northwest Hwy Unit 700
- 6211 W Northwest Hwy Unit 2700
- 6211 W Northwest Hwy Unit G115
- 6211 W Northwest Hwy Unit G710
- 6211 W Northwest Hwy Unit 503
- 6211 W Northwest Hwy Unit G224
- 6211 W Northwest Hwy Unit G514
- 6211 W Northwest Hwy Unit 2801
- 6211 W Northwest Hwy Unit 2306
- 6211 W Northwest Hwy Unit 500
- 6211 W Northwest Hwy Unit 1602
- 6314 Bandera Ave Unit C
- 6255 W Northwest Hwy
- 6211 W NW Unit 701
- 6211 W Northwest Hwy Unit 400
- 6211 W Northwest Hwy Unit 1500
- 6211 W Northwest Hwy Unit G513
- 6211 W Northwest Hwy Unit G514
- 6211 W Northwest Hwy Unit 2700
- 6353 Diamond Head Cir Unit D
- 6357 Diamond Head Cir Unit B
- 6357 Diamond Head Cir Unit D
- 6367 Diamond Head Cir Unit D
- 6126 Averill Way Unit 103W
- 6335 W Northwest Hwy Unit 411
- 8620 Baltimore Dr Unit 101A
- 8620 Baltimore Dr Unit 202
- 3829 Northwest Pkwy
- 8618 Baltimore Dr Unit 102
- 8604 Baltimore Dr
- 8604 Baltimore Dr
- 8604 Baltimore Dr Unit 5
