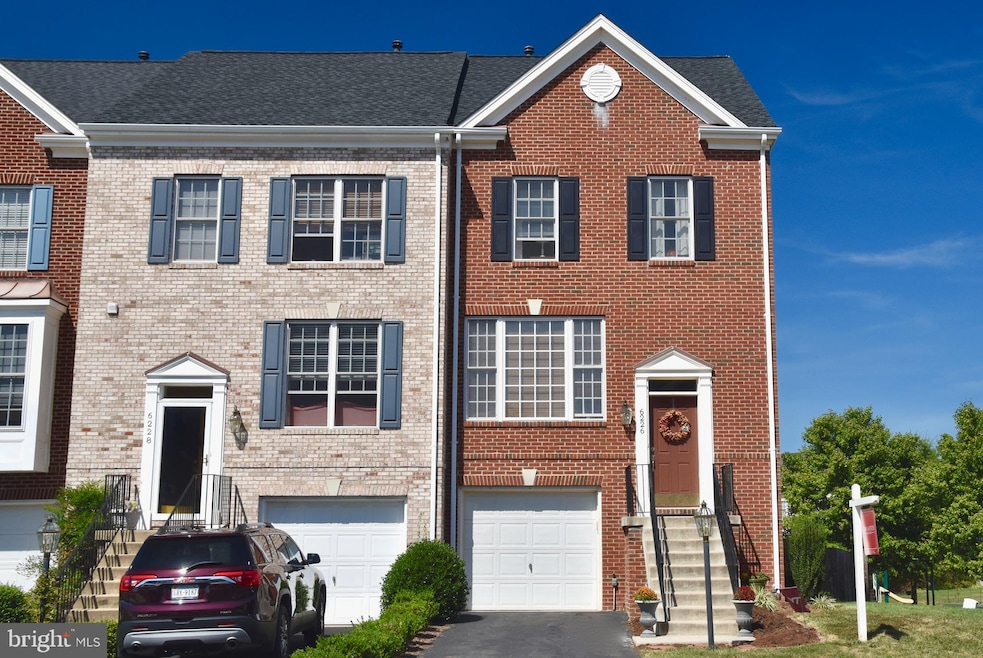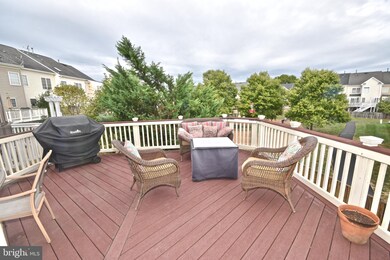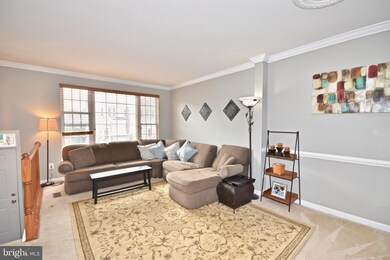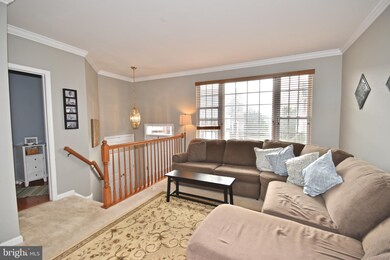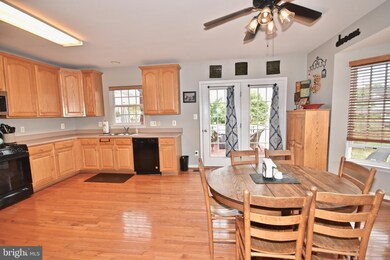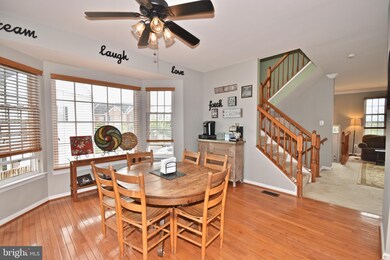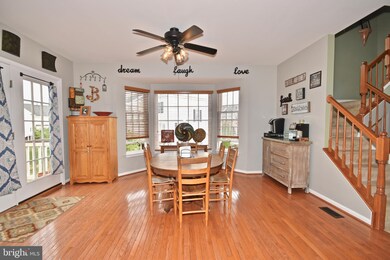
6226 Conklin Way Haymarket, VA 20169
Piedmont NeighborhoodEstimated Value: $572,000 - $588,000
Highlights
- Fitness Center
- Gated Community
- Clubhouse
- Mountain View Elementary School Rated A-
- Colonial Architecture
- Community Indoor Pool
About This Home
As of December 2019Don't miss this beautiful three finished level townhouse in the gates of Piedmont. A beautiful end unit with a large deck over looking a fenced in backyard. Lots of upgrades including a newer roof, washing machine, and microwave. Three bedrooms and two full baths on the top level. Main level has a spacious kitchen and eating area off the family room. Basement is a walk out into the backyard. Piedmont has lots of amenities such as indoor/outdoor pool, recreational room, work out and athletic buildings and so much more.
Townhouse Details
Home Type
- Townhome
Est. Annual Taxes
- $4,205
Year Built
- Built in 2002
Lot Details
- 3,058 Sq Ft Lot
- Property is in very good condition
HOA Fees
- $175 Monthly HOA Fees
Parking
- 1 Car Attached Garage
- Front Facing Garage
- Garage Door Opener
- Driveway
- On-Street Parking
Home Design
- Colonial Architecture
- Vinyl Siding
- Brick Front
Interior Spaces
- Property has 3 Levels
- 1 Fireplace
- Finished Basement
- Walk-Out Basement
Kitchen
- Stove
- Built-In Microwave
- Ice Maker
- Dishwasher
- Disposal
Bedrooms and Bathrooms
- 3 Bedrooms
Laundry
- Dryer
- Washer
Schools
- Mountain View Elementary School
- Bull Run Middle School
- Battlefield High School
Utilities
- Forced Air Heating and Cooling System
Listing and Financial Details
- Tax Lot 68A
- Assessor Parcel Number 7398-34-7403
Community Details
Overview
- Association fees include common area maintenance, pool(s), snow removal, trash
- Piedmont Subdivision
Amenities
- Fax or Copying Available
- Common Area
- Clubhouse
- Community Center
- Meeting Room
- Party Room
Recreation
- Golf Course Membership Available
- Tennis Courts
- Community Basketball Court
- Community Playground
- Fitness Center
- Community Indoor Pool
- Jogging Path
Security
- Gated Community
Ownership History
Purchase Details
Home Financials for this Owner
Home Financials are based on the most recent Mortgage that was taken out on this home.Purchase Details
Home Financials for this Owner
Home Financials are based on the most recent Mortgage that was taken out on this home.Purchase Details
Home Financials for this Owner
Home Financials are based on the most recent Mortgage that was taken out on this home.Purchase Details
Home Financials for this Owner
Home Financials are based on the most recent Mortgage that was taken out on this home.Similar Homes in the area
Home Values in the Area
Average Home Value in this Area
Purchase History
| Date | Buyer | Sale Price | Title Company |
|---|---|---|---|
| Parker Stephanie | $370,000 | New World Title & Escrow | |
| Ream Rebecca B | $319,000 | -- | |
| Damtew Belai | $295,100 | -- | |
| Damtew Belai | $241,260 | -- |
Mortgage History
| Date | Status | Borrower | Loan Amount |
|---|---|---|---|
| Open | Parker Stephanie | $351,500 | |
| Previous Owner | Ream Rebecca B | $220,000 | |
| Previous Owner | Gesinski Ryan L | $294,000 | |
| Previous Owner | Gesinski Ryan L | $67,300 | |
| Previous Owner | Damtew Belai | $236,050 | |
| Previous Owner | Damtew Belai | $169,400 |
Property History
| Date | Event | Price | Change | Sq Ft Price |
|---|---|---|---|---|
| 12/04/2019 12/04/19 | Sold | $370,000 | 0.0% | $187 / Sq Ft |
| 11/03/2019 11/03/19 | Pending | -- | -- | -- |
| 10/31/2019 10/31/19 | Price Changed | $370,000 | -2.4% | $187 / Sq Ft |
| 10/07/2019 10/07/19 | For Sale | $379,000 | +2.4% | $192 / Sq Ft |
| 09/30/2019 09/30/19 | Off Market | $370,000 | -- | -- |
| 09/30/2019 09/30/19 | For Sale | $379,000 | +18.8% | $192 / Sq Ft |
| 07/09/2013 07/09/13 | Sold | $319,000 | 0.0% | $161 / Sq Ft |
| 07/09/2013 07/09/13 | Pending | -- | -- | -- |
| 07/09/2013 07/09/13 | For Sale | $319,000 | -- | $161 / Sq Ft |
Tax History Compared to Growth
Tax History
| Year | Tax Paid | Tax Assessment Tax Assessment Total Assessment is a certain percentage of the fair market value that is determined by local assessors to be the total taxable value of land and additions on the property. | Land | Improvement |
|---|---|---|---|---|
| 2024 | $5,049 | $507,700 | $149,500 | $358,200 |
| 2023 | $4,860 | $467,100 | $135,300 | $331,800 |
| 2022 | $4,873 | $431,300 | $129,500 | $301,800 |
| 2021 | $4,558 | $372,900 | $107,000 | $265,900 |
| 2020 | $5,489 | $354,100 | $98,200 | $255,900 |
| 2019 | $5,279 | $340,600 | $98,200 | $242,400 |
| 2018 | $3,886 | $321,800 | $92,000 | $229,800 |
| 2017 | $3,673 | $296,700 | $91,000 | $205,700 |
| 2016 | $3,799 | $310,200 | $100,900 | $209,300 |
| 2015 | $3,807 | $310,200 | $100,900 | $209,300 |
| 2014 | $3,807 | $304,200 | $100,900 | $203,300 |
Agents Affiliated with this Home
-
John Denny

Seller's Agent in 2019
John Denny
Long & Foster
(703) 629-3360
2 in this area
244 Total Sales
-
Signe Yates

Seller Co-Listing Agent in 2019
Signe Yates
Pearson Smith Realty LLC
(703) 447-3527
2 in this area
62 Total Sales
-
Lauren Breslaw

Buyer's Agent in 2019
Lauren Breslaw
Compass
(703) 862-4717
104 Total Sales
-
datacorrect BrightMLS
d
Seller's Agent in 2013
datacorrect BrightMLS
Non Subscribing Office
-
Ashley Leigh

Buyer's Agent in 2013
Ashley Leigh
Linton Hall Realtors
(703) 407-9111
7 in this area
251 Total Sales
Map
Source: Bright MLS
MLS Number: VAPW479304
APN: 7398-34-7403
- 15008 Seneca Knoll Way
- 5829 Brandon Hill Loop
- 14305 Bakerwood Place
- 6040 Gayleburg Place
- 14128 Snickersville Dr
- 6163 Popes Creek Place
- 14109 Snickersville Dr
- 6733 Emmanuel Ct
- 14824 Keavy Ridge Ct
- 6194 Chancellorsville Dr
- 14520 Chamberry Cir
- 14517 Chamberry Cir
- 14313 Broughton Place
- 6609 Cheney Way
- 15000 Danube Way
- 14335 Newbern Loop
- 14282 Newbern Loop
- 14904 Simmons Grove Dr
- 6007 Wishing Rock Way
- 5736 Caribbean Ct
- 6226 Conklin Way
- 6228 Conklin Way
- 6212 Conklin Way
- 6234 Conklin Way
- 6210 Conklin Way
- 6169 Myradale Way
- 6236 Conklin Way
- 6208 Conklin Way
- 6167 Myradale Way
- 6206 Conklin Way
- 6165 Myradale Way
- 14381 Verde Place
- 6204 Conklin Way
- 6163 Myradale Way
- 6231 Conklin Way
- 6221 Conklin Way
- 6223 Conklin Way
- 6219 Conklin Way
- 6225 Conklin Way
- 6233 Conklin Way
