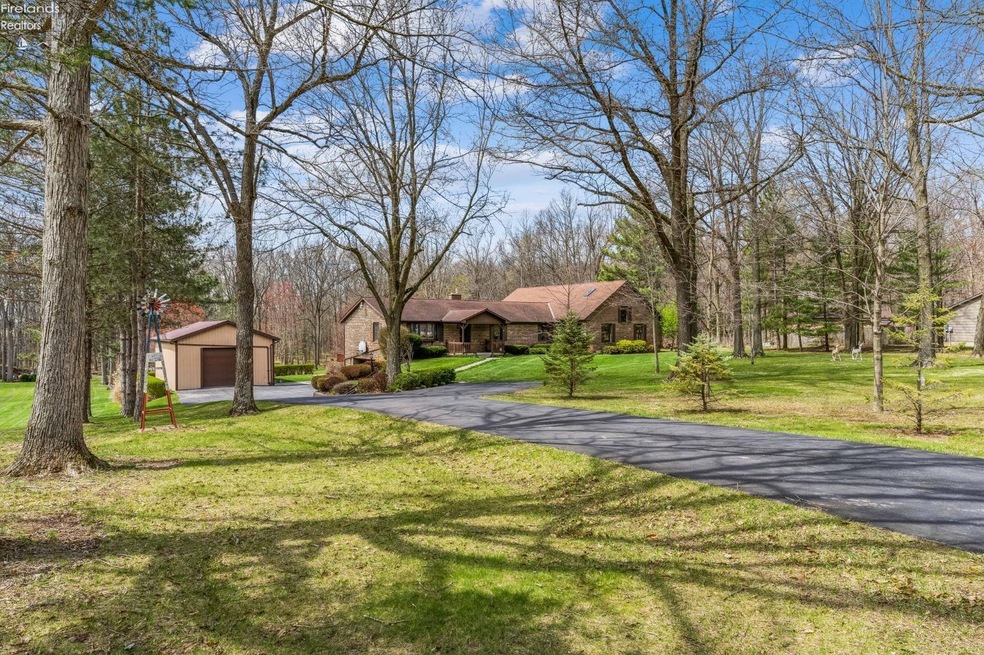
$482,500
- 4 Beds
- 2.5 Baths
- 1,968 Sq Ft
- 955 Greenbrier Rd
- Upper Sandusky, OH
This beautiful home sits on spacious wooded lot in country setting within city limits. Living & family rooms ft gas fireplaces & cathedral ceilings. Family room w/ heated floors. Open kitchen/dining room w/ custom cabinets, granite countertops, glass tile backsplash. 3 lg bedrooms w/ option for 4th bedroom/office space on lower level. 2.5 baths; Master bath w/ heated tile floor. Finished basement
Jim Steward BHHS Koehler Realty






