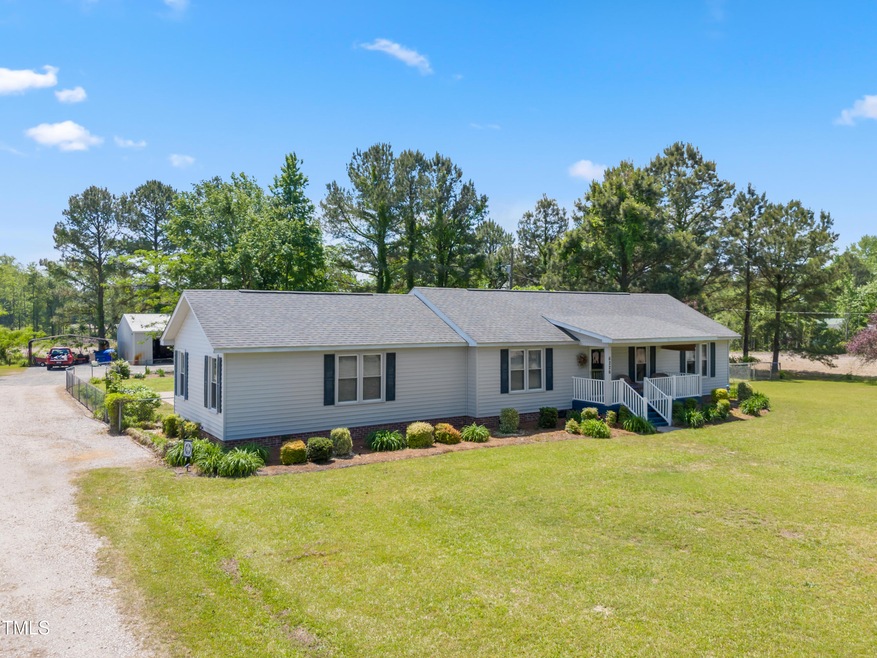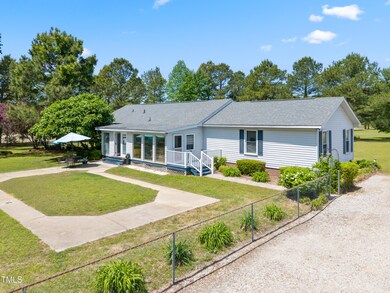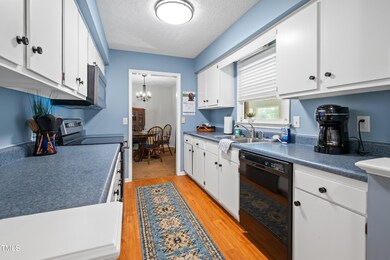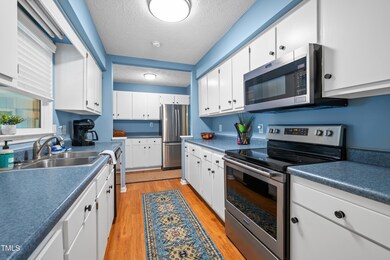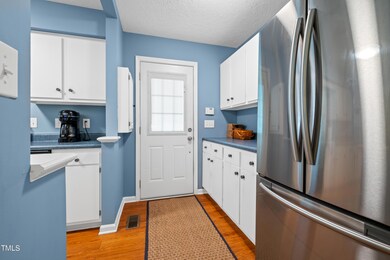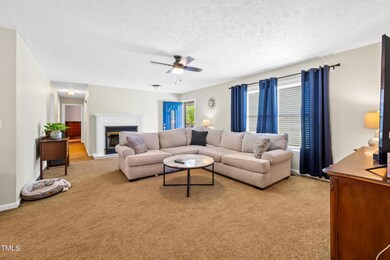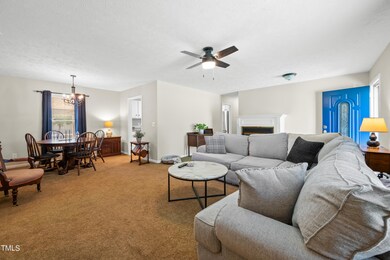
6226 Jake Rd Stedman, NC 28391
Cedar Creek NeighborhoodHighlights
- Horses Allowed On Property
- 2.7 Acre Lot
- Traditional Architecture
- Stedman Elementary School Rated A-
- Rural View
- No HOA
About This Home
As of June 2024Wonderful three bedroom three full bath home in Stedman! Set on almost 3 acres with a huge 30x60 insulated building out back, this property has it all! Enjoy no restrictions, partially fenced in back yard, enclosed back patio, room for horses or farm animals, and surrounded by farm land.
Last Agent to Sell the Property
KENNEDY REAL ESTATE GROUP LLC License #297436 Listed on: 05/01/2024

Home Details
Home Type
- Single Family
Est. Annual Taxes
- $1,723
Year Built
- Built in 1985
Lot Details
- 2.7 Acre Lot
- Back Yard Fenced
- Level Lot
Parking
- 5 Car Detached Garage
- 1 Carport Space
- 5 Open Parking Spaces
Home Design
- Traditional Architecture
- Brick Foundation
- Shingle Roof
- Vinyl Siding
Interior Spaces
- 1,743 Sq Ft Home
- 1-Story Property
- Propane Fireplace
- Living Room with Fireplace
- Rural Views
- Laundry Room
Kitchen
- Electric Range
- Microwave
- Dishwasher
Flooring
- Carpet
- Laminate
Bedrooms and Bathrooms
- 3 Bedrooms
- 3 Full Bathrooms
Outdoor Features
- Enclosed patio or porch
- Separate Outdoor Workshop
Schools
- Cumberland County Schools Elementary School
- Mac Williams Middle School
- Cape Fear High School
Horse Facilities and Amenities
- Horses Allowed On Property
Utilities
- Forced Air Heating and Cooling System
- Private Water Source
- Septic Tank
Community Details
- No Home Owners Association
Listing and Financial Details
- Assessor Parcel Number 0496-09-7868
Ownership History
Purchase Details
Home Financials for this Owner
Home Financials are based on the most recent Mortgage that was taken out on this home.Purchase Details
Purchase Details
Similar Homes in Stedman, NC
Home Values in the Area
Average Home Value in this Area
Purchase History
| Date | Type | Sale Price | Title Company |
|---|---|---|---|
| Warranty Deed | $285,500 | None Listed On Document | |
| Interfamily Deed Transfer | -- | None Available | |
| Interfamily Deed Transfer | -- | None Available |
Mortgage History
| Date | Status | Loan Amount | Loan Type |
|---|---|---|---|
| Previous Owner | $84,765 | New Conventional |
Property History
| Date | Event | Price | Change | Sq Ft Price |
|---|---|---|---|---|
| 06/18/2024 06/18/24 | Sold | $285,000 | +3.6% | $164 / Sq Ft |
| 05/06/2024 05/06/24 | Pending | -- | -- | -- |
| 05/01/2024 05/01/24 | For Sale | $275,000 | -- | $158 / Sq Ft |
Tax History Compared to Growth
Tax History
| Year | Tax Paid | Tax Assessment Tax Assessment Total Assessment is a certain percentage of the fair market value that is determined by local assessors to be the total taxable value of land and additions on the property. | Land | Improvement |
|---|---|---|---|---|
| 2024 | $1,205 | $160,719 | $35,312 | $125,407 |
| 2023 | $1,205 | $160,719 | $35,312 | $125,407 |
| 2022 | $1,131 | $160,719 | $35,312 | $125,407 |
| 2021 | $1,131 | $160,719 | $35,312 | $125,407 |
| 2019 | $1,779 | $172,500 | $35,312 | $137,188 |
| 2018 | $1,721 | $172,500 | $35,312 | $137,188 |
| 2017 | $1,721 | $172,500 | $35,312 | $137,188 |
| 2016 | $1,720 | $184,600 | $34,689 | $149,911 |
| 2015 | $1,720 | $184,600 | $34,689 | $149,911 |
| 2014 | $1,719 | $184,600 | $34,689 | $149,911 |
Agents Affiliated with this Home
-
Joshua Kennedy

Seller's Agent in 2024
Joshua Kennedy
KENNEDY REAL ESTATE GROUP LLC
(919) 671-4841
1 in this area
22 Total Sales
-
Neil Fischer

Buyer's Agent in 2024
Neil Fischer
ALL AMERICAN REALTY GROUP
(910) 568-2320
7 in this area
202 Total Sales
Map
Source: Doorify MLS
MLS Number: 10026496
APN: 0496-09-7868
