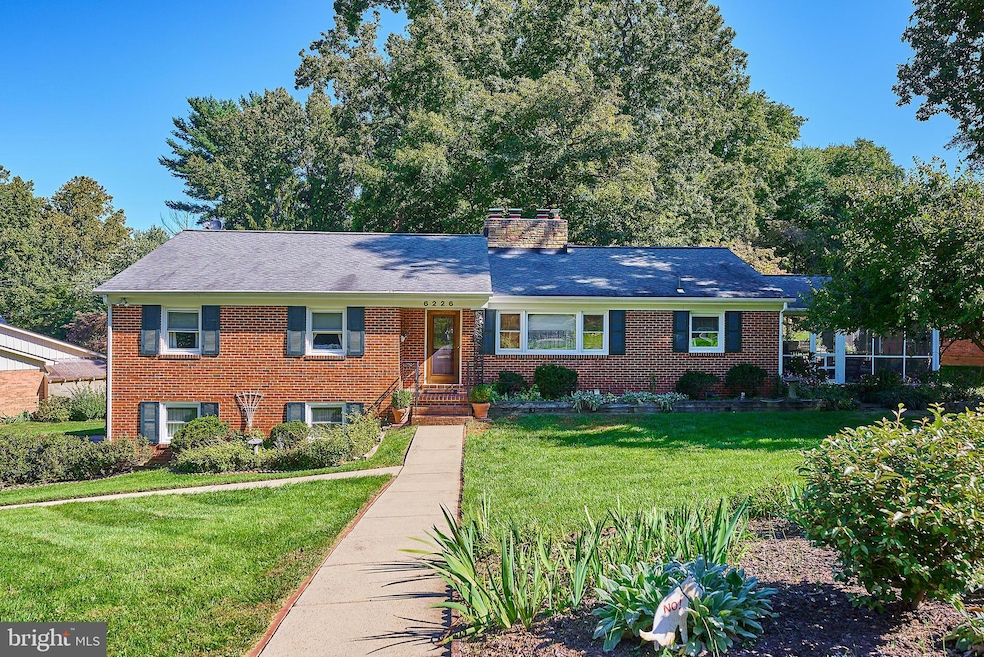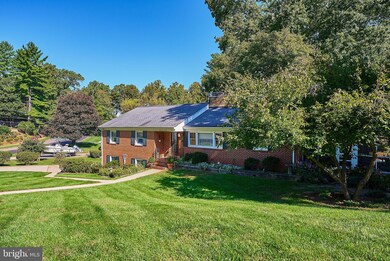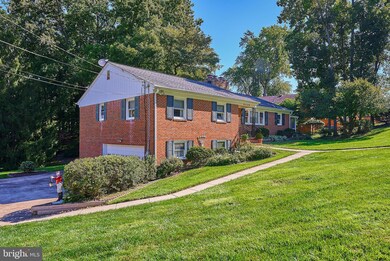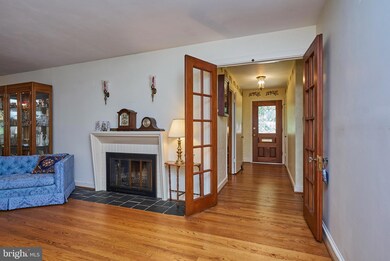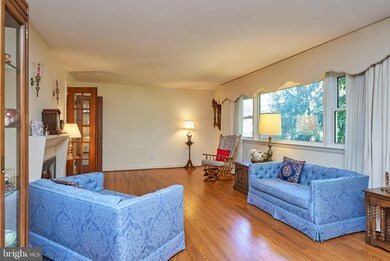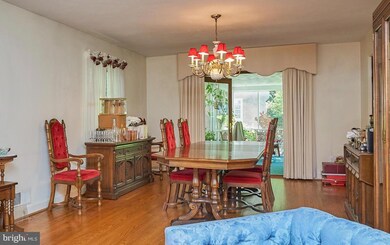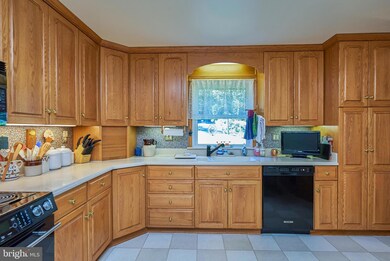
6226 Kellogg Dr McLean, VA 22101
Highlights
- Second Kitchen
- View of Trees or Woods
- Raised Ranch Architecture
- Chesterbrook Elementary School Rated A
- Recreation Room
- Wood Flooring
About This Home
As of October 2021Bright and inviting very well maintained all brick home with easy first floor living! Situated on a magnificent 0.4 acre lot with mature trees and plantings, it is an oasis of tranquility. Lots of room for expansion/additions or new build if desired. The main level features 3 bedrooms and 2 full baths. Easy flow to the spacious living/dining area which opens out to a large garden like screened porch. Perfect for entertaining or just relaxing surrounded by singing birds and flowers. Right off the eat in kitchen is the family rooms with a cozy fireplace. The lower level is a walk out and the recreation room opens out to a patio perfect for outdoor events. It has a gas fireplace and built in pine bookcases. There is an additional bedroom and full bath on this level. Ample storage here and in addition there is a 2nd kitchen for extra convenience! Recently installed a new HVAC system/Hot water heater and Dryer. Added amenity with an attached 2 car garage!
Excellent Mclean location with one stop light to D.C. + easy access to Tysons and the Beltway ..... a commuters dream. Welcome to a charming neighborhood and home!
Last Agent to Sell the Property
Long & Foster Real Estate, Inc. License #SP98369309 Listed on: 10/04/2021

Home Details
Home Type
- Single Family
Est. Annual Taxes
- $10,921
Year Built
- Built in 1964
Lot Details
- 0.42 Acre Lot
- Property is in very good condition
- Property is zoned 130
Parking
- 2 Car Attached Garage
- Basement Garage
- Parking Storage or Cabinetry
- Side Facing Garage
- Garage Door Opener
Home Design
- Raised Ranch Architecture
- Brick Exterior Construction
- Brick Foundation
- Block Foundation
- Chimney Cap
Interior Spaces
- Property has 2 Levels
- Ceiling Fan
- 3 Fireplaces
- Brick Fireplace
- Replacement Windows
- Window Treatments
- Entrance Foyer
- Family Room Off Kitchen
- Combination Dining and Living Room
- Recreation Room
- Screened Porch
- Storage Room
- Views of Woods
- Attic Fan
- Storm Doors
Kitchen
- Second Kitchen
- Eat-In Kitchen
- Electric Oven or Range
- <<builtInRangeToken>>
- Range Hood
- <<builtInMicrowave>>
- Extra Refrigerator or Freezer
- Ice Maker
- Dishwasher
- Disposal
Flooring
- Wood
- Carpet
Bedrooms and Bathrooms
Laundry
- Laundry Room
- Dryer
- Washer
Finished Basement
- Walk-Out Basement
- Garage Access
- Exterior Basement Entry
- Laundry in Basement
- Basement Windows
Outdoor Features
- Screened Patio
- Shed
Schools
- Chesterbrook Elementary School
- Longfellow Middle School
- Mclean High School
Utilities
- Forced Air Heating and Cooling System
- Humidifier
- Natural Gas Water Heater
Listing and Financial Details
- Tax Lot 136
- Assessor Parcel Number 0313 12 0136
Community Details
Overview
- No Home Owners Association
- Potomac Hills Subdivision
Recreation
- Community Pool
Ownership History
Purchase Details
Home Financials for this Owner
Home Financials are based on the most recent Mortgage that was taken out on this home.Purchase Details
Similar Homes in the area
Home Values in the Area
Average Home Value in this Area
Purchase History
| Date | Type | Sale Price | Title Company |
|---|---|---|---|
| Deed | $1,015,000 | Universal Title | |
| Gift Deed | -- | None Available |
Mortgage History
| Date | Status | Loan Amount | Loan Type |
|---|---|---|---|
| Open | $2,014,461 | New Conventional |
Property History
| Date | Event | Price | Change | Sq Ft Price |
|---|---|---|---|---|
| 07/09/2025 07/09/25 | For Sale | $3,150,000 | -7.4% | $297 / Sq Ft |
| 03/20/2025 03/20/25 | For Sale | $3,400,000 | +235.0% | $321 / Sq Ft |
| 10/27/2021 10/27/21 | Sold | $1,015,000 | -- | $337 / Sq Ft |
| 10/04/2021 10/04/21 | Pending | -- | -- | -- |
Tax History Compared to Growth
Tax History
| Year | Tax Paid | Tax Assessment Tax Assessment Total Assessment is a certain percentage of the fair market value that is determined by local assessors to be the total taxable value of land and additions on the property. | Land | Improvement |
|---|---|---|---|---|
| 2024 | $38,786 | $3,282,740 | $635,000 | $2,647,740 |
| 2023 | $13,150 | $1,142,000 | $538,000 | $604,000 |
| 2022 | $11,254 | $722,320 | $489,000 | $233,320 |
| 2021 | $10,921 | $912,770 | $437,000 | $475,770 |
| 2020 | $12,020 | $903,770 | $428,000 | $475,770 |
| 2019 | $5,822 | $865,470 | $408,000 | $457,470 |
| 2018 | $9,861 | $857,470 | $400,000 | $457,470 |
| 2017 | $5,275 | $835,690 | $400,000 | $435,690 |
| 2016 | $4,963 | $823,150 | $396,000 | $427,150 |
| 2015 | $9,097 | $798,710 | $384,000 | $414,710 |
| 2014 | $6,077 | $798,710 | $384,000 | $414,710 |
Agents Affiliated with this Home
-
Sina Mollaan

Seller's Agent in 2025
Sina Mollaan
Compass
(202) 270-7462
6 in this area
659 Total Sales
-
Margaret Babbington

Seller's Agent in 2025
Margaret Babbington
Compass
(202) 270-7462
1 in this area
538 Total Sales
-
Kiran Masson

Seller's Agent in 2021
Kiran Masson
Long & Foster
(703) 965-2025
3 in this area
6 Total Sales
-
George Mrad

Buyer's Agent in 2021
George Mrad
KW Metro Center
(202) 236-0000
7 in this area
107 Total Sales
Map
Source: Bright MLS
MLS Number: VAFX2025436
APN: 0313-12-0136
- 1446 Cola Dr
- 1451 Cola Dr
- 6221 Nelway Dr
- 1436 Layman St
- 1564 Forest Villa Ln
- 1601 East Ave
- 1441 Colleen Ln
- 1342 Potomac School Rd
- 1544 Forest Villa Ln
- 1650 Kirby Rd
- 1330 Potomac School Rd
- 6330 Cross St
- 6304 Old Dominion Dr
- 6315 Old Dominion Dr
- 1730 Chesterford Way
- 6313 Old Dominion Dr
- 1710 Fairview Ave
- 1236 Meyer Ct
- 1219 Potomac School Rd
- 6123 Long Meadow Rd
