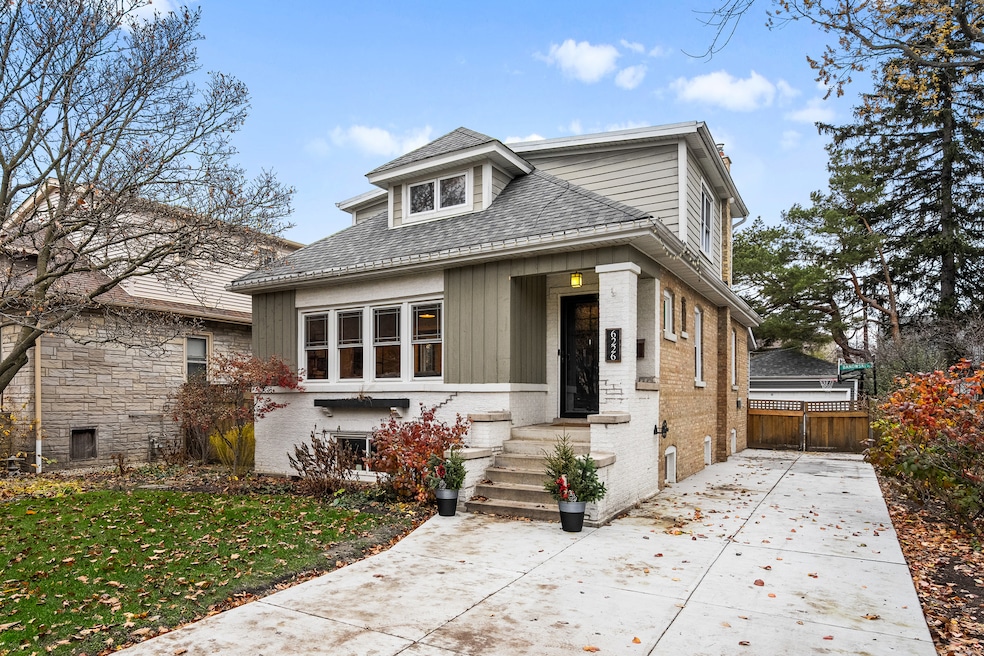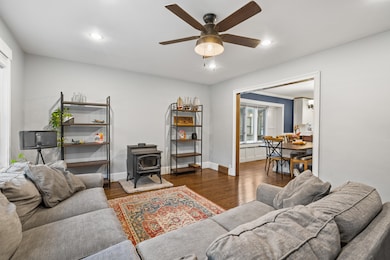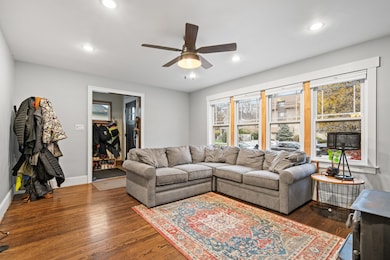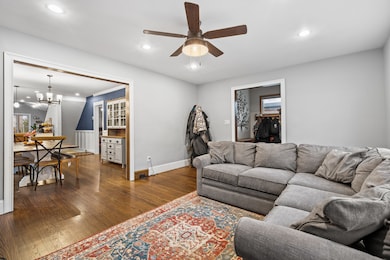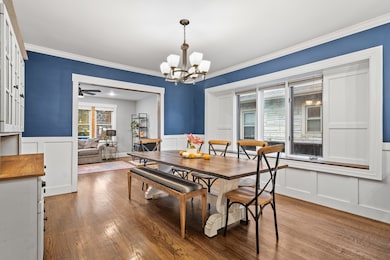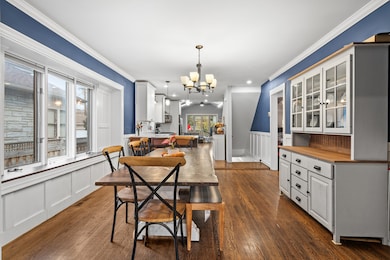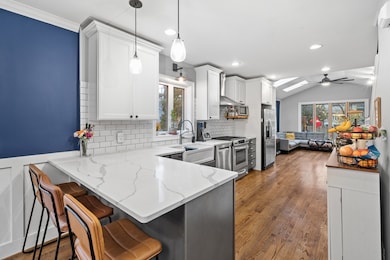6226 N Niagara Ave Chicago, IL 60631
Norwood Park NeighborhoodEstimated payment $4,262/month
Highlights
- Recreation Room
- 5-minute walk to Norwood Park Station
- Main Floor Bedroom
- William Howard Taft High School Rated A-
- Wood Flooring
- 4-minute walk to Centennial Park
About This Home
Welcome to your stunning Norwood Park retreat - a beautifully designed three-bedroom, three-bath home that blends timeless charm with modern comfort. From the moment you arrive, this property feels expansive, open, and alive with natural light. Oversized windows flood every room with energizing sunlight, creating a warm, uplifting atmosphere throughout the day. Step inside to a flowing main level that offers generous living spaces perfect for both relaxing and entertaining. The living room features bright, airy views and seamless connection to the dining area, allowing the entire main floor to feel connected and spacious. The kitchen brings the heart of the home to life - boasting abundant cabinetry, extensive counter space, and plenty of room to cook, gather, and create. Each of the three bedrooms is thoughtfully sized, offering comfort, privacy, and flexibility whether you're creating a peaceful primary suite, guest accommodations, or a home office. With three full bathrooms, convenience is never in question - beautifully maintained spaces with modern finishes ensure everyone has room to start and end their day smoothly. One of the standout features of this home is the incredible amount of storage. From large closets to cleverly designed built-ins to lower-level storage areas, this home offers space for everything - seasonal items, hobbies, or simply room to grow. The lower level expands the home even further, offering a wide-open area perfect for a family room, gym, playroom, or entertainment zone. Additional bedroom or office potential creates adaptability that suits any lifestyle. Step outside and enjoy a beautifully maintained yard with both sunshine and shade, creating the perfect environment for relaxing, gardening, or hosting gatherings. Whether morning coffee or evening dinners, the outdoor space feels like an extension of the home - peaceful, private, and inviting. This Norwood Park gem offers tremendous amenities, unmatched natural light, abundant storage, and a layout designed for both elegance and everyday ease. From its generous square footage to its thoughtful details and warm atmosphere, this home truly stands apart. A rare opportunity to own a beautifully expansive home in one of Chicago's most desirable neighborhoods. Welcome home.
Home Details
Home Type
- Single Family
Est. Annual Taxes
- $6,839
Year Built
- Built in 1922
Lot Details
- 7,492 Sq Ft Lot
- Lot Dimensions are 50x149
Parking
- 2 Car Garage
- Driveway
- Parking Included in Price
Home Design
- Brick Exterior Construction
- Asphalt Roof
- Concrete Perimeter Foundation
Interior Spaces
- 3,302 Sq Ft Home
- 2-Story Property
- Built-In Features
- Bookcases
- Skylights
- Gas Log Fireplace
- Blinds
- Bay Window
- Panel Doors
- Family Room
- Living Room
- Formal Dining Room
- Recreation Room
- Wood Flooring
- Laundry Room
Bedrooms and Bathrooms
- 3 Bedrooms
- 3 Potential Bedrooms
- Main Floor Bedroom
- Walk-In Closet
- 3 Full Bathrooms
- Bidet
Basement
- Basement Fills Entire Space Under The House
- Fireplace in Basement
Home Security
- Video Cameras
- Storm Doors
Schools
- Beard Elementary School
- Onahan Elementary Middle School
- William Howard Taft High School
Utilities
- Forced Air Heating and Cooling System
- Two Heating Systems
- Heating System Uses Natural Gas
- 200+ Amp Service
- Lake Michigan Water
Map
Home Values in the Area
Average Home Value in this Area
Tax History
| Year | Tax Paid | Tax Assessment Tax Assessment Total Assessment is a certain percentage of the fair market value that is determined by local assessors to be the total taxable value of land and additions on the property. | Land | Improvement |
|---|---|---|---|---|
| 2024 | $6,839 | $36,001 | $18,998 | $17,003 |
| 2023 | $6,645 | $35,729 | $18,750 | $16,979 |
| 2022 | $6,645 | $35,729 | $18,750 | $16,979 |
| 2021 | $6,745 | $36,872 | $18,750 | $18,122 |
| 2020 | $5,546 | $27,996 | $12,000 | $15,996 |
| 2019 | $5,561 | $31,107 | $12,000 | $19,107 |
| 2018 | $5,847 | $33,034 | $12,000 | $21,034 |
| 2017 | $5,353 | $28,242 | $10,500 | $17,742 |
| 2016 | $5,156 | $28,242 | $10,500 | $17,742 |
| 2015 | $4,967 | $29,729 | $10,500 | $19,229 |
| 2014 | $4,197 | $25,187 | $9,000 | $16,187 |
| 2013 | $4,103 | $25,187 | $9,000 | $16,187 |
Property History
| Date | Event | Price | List to Sale | Price per Sq Ft |
|---|---|---|---|---|
| 11/23/2025 11/23/25 | For Sale | $699,000 | -- | $212 / Sq Ft |
Purchase History
| Date | Type | Sale Price | Title Company |
|---|---|---|---|
| Warranty Deed | $330,000 | Ct | |
| Quit Claim Deed | $168,000 | None Available | |
| Warranty Deed | $319,000 | -- |
Mortgage History
| Date | Status | Loan Amount | Loan Type |
|---|---|---|---|
| Open | $320,100 | New Conventional | |
| Previous Owner | $252,700 | No Value Available |
Source: Midwest Real Estate Data (MRED)
MLS Number: 12517821
APN: 13-06-109-025-0000
- 6229 N Niagara Ave Unit 209
- 6221 N Niagara Ave Unit 401
- 6221 N Niagara Ave Unit 105
- 6121 N Northwest Hwy Unit 406
- 6235 N Newcastle Ave
- 7120 W Highland Ave
- 6667 W Devon Ave
- 7106 W Devon Ave
- 6505 N Nordica Ave
- 5916 N Avondale Ave
- 6655 W Imlay St
- 6614 W Devon Ave
- 6513 N Neva Ave
- 5815 N Nickerson Ave
- 6453 N Northwest Hwy Unit 2C
- 6453 N Northwest Hwy Unit C5
- 6462 N Northwest Hwy Unit 104
- 6544 W Devon Ave
- 6466 N Northwest Hwy Unit C1
- 6132 N Naper Ave
- 6555 N Natoma Ave Unit 2W
- 5930 N Odell Ave Unit GB
- 6408 W Raven St Unit 1
- 6444 N Oketo Ave Unit 1
- 6633 N Milwaukee Ave
- 5721 N Northcott Ave
- 6257 N Milwaukee Ave Unit ONE BED
- 6257 N Milwaukee Ave Unit 201
- 6200 N Milwaukee Ave Unit 2
- 5869 N Nagle Ave Unit Garden
- 5834 N Nagle Ave Unit FL2
- 6617 N Northwest Hwy Unit 3
- 6016 N Austin Ave
- 6823 N Northwest Hwy Unit 125
- 6885 N Overhill Ave Unit G
- 5305 N Harlem Ave Unit ID1296506P
- 7002 W Farragut Ave Unit ID1285019P
- 5728 N Mcvicker Ave Unit 1
- 7802 W Victoria St
- 5815 N Canfield Ave
