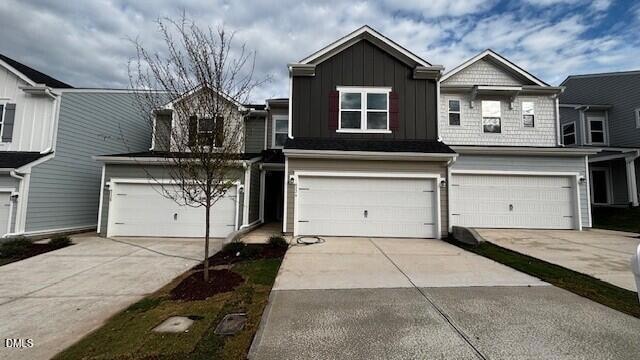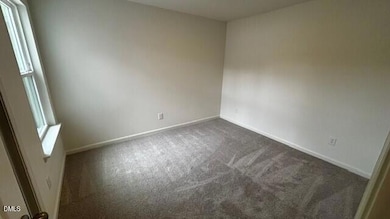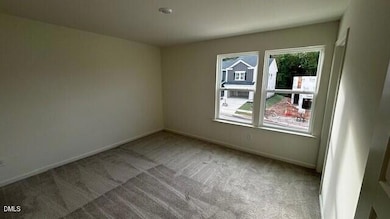6226 Old Tavern Dr Durham, NC 27703
Eastern Durham NeighborhoodEstimated payment $2,589/month
Highlights
- New Construction
- Traditional Architecture
- High Ceiling
- Home Energy Rating Service (HERS) Rated Property
- Loft
- Great Room
About This Home
Discover modern comfort in this beautifully appointed 3-bedroom, 2.5-bath townhome featuring an open layout, abundant natural light, and a 2-car garage. With 9-foot ceilings and a thoughtfully designed floor plan, this home offers exceptional livability and style. The upgraded kitchen stands out with a large quartz-topped island, luxury vinyl plank flooring, Whirlpool® stainless steel appliances, Aristokraft® cabinetry, and Moen® fixtures. Upstairs, an oversized loft provides flexible space for a home office, media room, or play area. The generous primary suite includes a dual-sink vanity, walk-in shower, elongated toilet, and premium Moen® fixtures. This ENERGY STAR® Certified home also features smart thermostats for enhanced comfort and efficiency. The community is planned to offer impressive amenities, including a resort-style pool, dog park, play field, and a 9-hole disc golf course—perfect for active, outdoor living.
Open House Schedule
-
Saturday, November 29, 202512:00 to 4:00 pm11/29/2025 12:00:00 PM +00:0011/29/2025 4:00:00 PM +00:00Add to Calendar
-
Sunday, November 30, 202512:00 to 4:00 pm11/30/2025 12:00:00 PM +00:0011/30/2025 4:00:00 PM +00:00Add to Calendar
Townhouse Details
Home Type
- Townhome
Year Built
- Built in 2025 | New Construction
Lot Details
- 2,614 Sq Ft Lot
- Landscaped
HOA Fees
- $106 Monthly HOA Fees
Parking
- 2 Car Attached Garage
- Front Facing Garage
Home Design
- Home is estimated to be completed on 11/28/25
- Traditional Architecture
- Slab Foundation
- Frame Construction
- Architectural Shingle Roof
Interior Spaces
- 1,901 Sq Ft Home
- 2-Story Property
- Smooth Ceilings
- High Ceiling
- Insulated Windows
- Entrance Foyer
- Great Room
- Combination Kitchen and Dining Room
- Loft
- Utility Room
Kitchen
- Self-Cleaning Oven
- Electric Range
- Microwave
- Plumbed For Ice Maker
- Dishwasher
- ENERGY STAR Qualified Appliances
- Granite Countertops
- Disposal
Flooring
- Carpet
- Luxury Vinyl Tile
Bedrooms and Bathrooms
- 3 Bedrooms
- Primary bedroom located on second floor
- Walk-In Closet
- Low Flow Plumbing Fixtures
- Bathtub with Shower
- Shower Only
Laundry
- Laundry Room
- Laundry on upper level
Attic
- Pull Down Stairs to Attic
- Unfinished Attic
Eco-Friendly Details
- Home Energy Rating Service (HERS) Rated Property
- HERS Index Rating of 65 | Good progress toward optimizing energy performance
- Watersense Fixture
Outdoor Features
- Patio
- Rain Gutters
Schools
- Spring Valley Elementary School
- Neal Middle School
- Southern High School
Utilities
- Zoned Heating and Cooling
- Electric Water Heater
- High Speed Internet
- Cable TV Available
Community Details
Overview
- Association fees include ground maintenance
- Sovereign And Jacobs Association, Phone Number (904) 461-5556
- Brooks Mill Subdivision
Recreation
- Community Pool
Map
Home Values in the Area
Average Home Value in this Area
Property History
| Date | Event | Price | List to Sale | Price per Sq Ft |
|---|---|---|---|---|
| 11/24/2025 11/24/25 | For Sale | $395,466 | -- | $208 / Sq Ft |
Source: Doorify MLS
MLS Number: 10134712
- 6217 Old Tavern Dr
- 523 Sunset Lake Dr
- 2029 Oakdale Dr
- 501 Sunset Lake Dr
- 2017 Oakdale Dr
- 2009 Oakdale Dr
- 6218 Old Tavern Dr
- 3033 Glen Lyon Dr
- 520 Sunset Lake Dr
- 522 Sunset Lake Dr
- 518 Sunset Lake Dr
- 517 Sunset Lake Dr
- 510 Sunset Lake Dr
- 519 Sunset Lake Dr
- 514 Sunset Lake Dr
- 512 Sunset Lake Dr
- 2007 Oakdale Dr
- 2020 Oakdale Dr
- 2018 Oakdale Dr
- 2027 Oakdale Dr
- 3012 Everton Ave
- 1607 Olive Branch Rd
- 1241 White Flint Cir
- 7125 Crested Iris Place
- 519 Brittany Ct
- 2005 Doc Nichols Rd
- 207 Acorn Hollow Place
- 204 Shale Creek Dr
- 326 Brier Crossings Loop
- 1830 Farm Pond Trail
- 609 Tova Falls Dr
- 1100 Crossvine Trail
- 7900 Accent Brier Ln
- 3504 Pelican Ln
- 3512 Pelican Ln
- 3502 Pelican Ln
- 7521 Windmill Harbor Way
- 7224 Terregles Dr
- 4000 Kidd Place
- 11320 Clubhaven Place Unit 103







