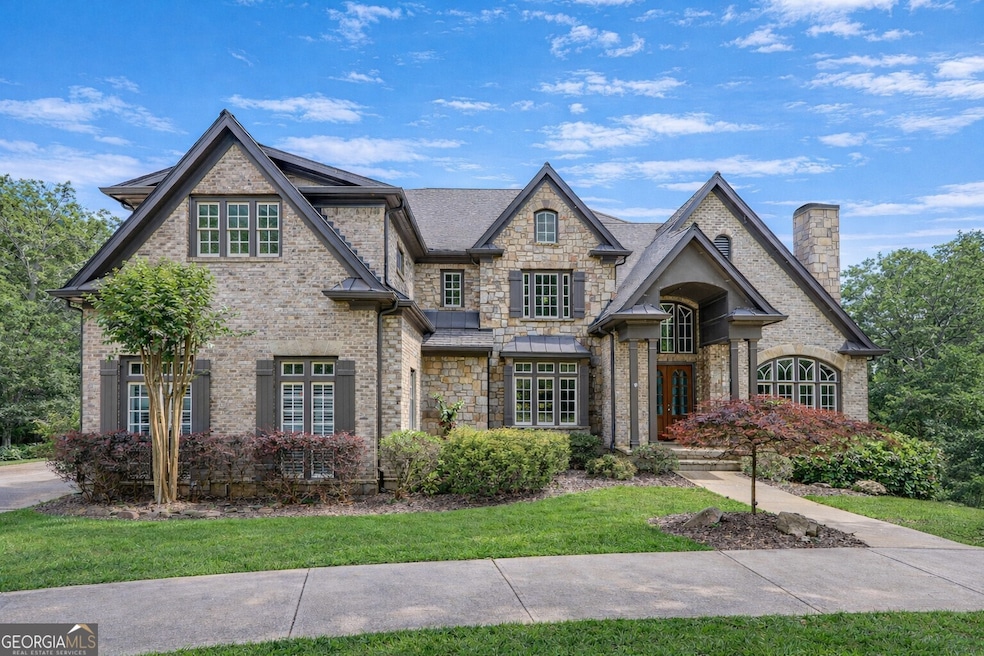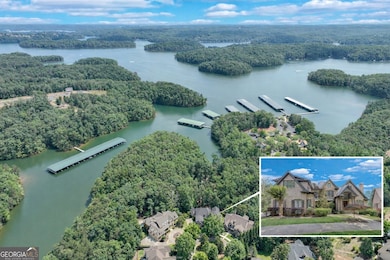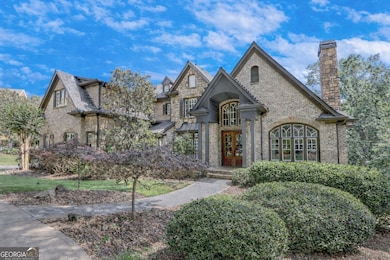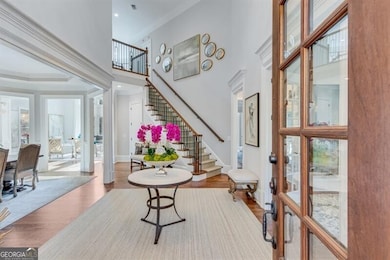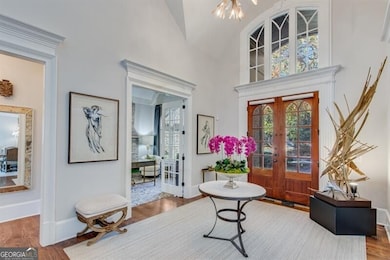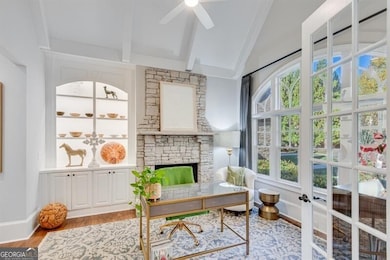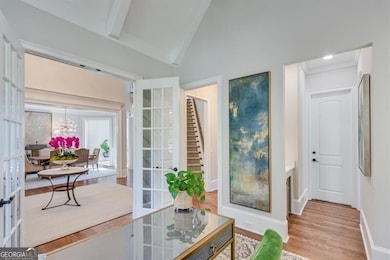6226 Random Winds Bluff Gainesville, GA 30506
Estimated payment $13,566/month
Highlights
- 279 Feet of Waterfront
- 1 Boat Dock
- Deep Water Access
- Marina
- Fitness Center
- Wine Cellar
About This Home
Welcome home to this stunning Lake Lanier estate with a coveted boat slip (a $95,000 value), year-round lake views, and private lake access. This exquisitely renovated 5-bedroom, 6.3-bath home is perfectly nestled in a private cul-de-sac in the sought-after gated community of Marina Bay. You'll love the year-round lake views, direct access to Lake Lanier, and boat slip, G-6, you can see from your backyard. This home has been meticulously updated, featuring a gourmet kitchen with Quartzite countertops, Sub-Zero fridge, double ovens, gas cooktop, and a spacious keeping room with a stone fireplace and open floor plan. The main-level owner's suite offers vaulted ceilings, a private wet bar, spa-inspired en suite, and dual custom closets. Refined touches include new and refinished hardwoods, fresh light-filled paint, John Richard chandeliers, and remote-controlled blackout blinds. Upstairs includes four bedrooms, three with private en suites and ample storage. The terrace level is made for entertaining: a state-of-the-art theater, theater bar, billiards room, wine cellar, cigar lounge with ventilation, with a bourbon bar and a flex area, perfect for a home gym. Step outside to a covered patio with a built-in grill, fire pit, and 279 feet of lake frontage, perfect for gathering with family and friends or quiet relaxation. Marina Bay offers resort-style amenities including a clubhouse, pool, tennis, fitness center, cobblestone gated entry, playground and community docks. Ideally located near GA 400, Gainesville, shopping, dining, and the North Georgia Mountains. This home is more than a residence, it's a lifestyle. Don't miss it!
Home Details
Home Type
- Single Family
Est. Annual Taxes
- $17,826
Year Built
- Built in 2006
Lot Details
- 0.29 Acre Lot
- 279 Feet of Waterfront
- Lake Front
- Cul-De-Sac
- Back Yard Fenced
- Level Lot
- Sprinkler System
HOA Fees
- $267 Monthly HOA Fees
Home Design
- Craftsman Architecture
- European Architecture
- Stone Frame
- Composition Roof
- Wood Siding
- Stone Siding
- Three Sided Brick Exterior Elevation
- Stone
Interior Spaces
- 3-Story Property
- Wet Bar
- Home Theater Equipment
- Bookcases
- Beamed Ceilings
- Tray Ceiling
- Vaulted Ceiling
- Ceiling Fan
- Gas Log Fireplace
- Two Story Entrance Foyer
- Wine Cellar
- Family Room with Fireplace
- 4 Fireplaces
- Dining Room Seats More Than Twelve
- Home Theater
- Home Office
- Game Room
- Home Gym
- Keeping Room
- Lake Views
Kitchen
- Walk-In Pantry
- Built-In Double Oven
- Microwave
- Sub-Zero Refrigerator
- Dishwasher
- Stainless Steel Appliances
- Kitchen Island
- Solid Surface Countertops
Flooring
- Wood
- Tile
Bedrooms and Bathrooms
- 5 Bedrooms | 1 Primary Bedroom on Main
- Fireplace in Primary Bedroom
- Walk-In Closet
- Double Vanity
- Separate Shower
Laundry
- Dryer
- Washer
Finished Basement
- Basement Fills Entire Space Under The House
- Interior and Exterior Basement Entry
- Finished Basement Bathroom
- Natural lighting in basement
Home Security
- Home Security System
- Carbon Monoxide Detectors
- Fire and Smoke Detector
Parking
- Garage
- Parking Accessed On Kitchen Level
- Side or Rear Entrance to Parking
- Garage Door Opener
Eco-Friendly Details
- Energy-Efficient Exposure or Shade
- Energy-Efficient Thermostat
Outdoor Features
- Deep Water Access
- 1 Boat Dock
- Dock Rights
- Deck
- Patio
- Outdoor Gas Grill
Schools
- Sardis Elementary School
- Chestatee Middle School
- Chestatee High School
Utilities
- Forced Air Heating and Cooling System
- Heating System Uses Natural Gas
- Underground Utilities
- 220 Volts
- Gas Water Heater
- Phone Available
- Cable TV Available
Listing and Financial Details
- Tax Lot 607
Community Details
Overview
- Association fees include ground maintenance, private roads, reserve fund, swimming, tennis
- Marina Bay Subdivision
- Community Lake
Amenities
- Clubhouse
- Laundry Facilities
Recreation
- Marina
- Community Playground
- Fitness Center
- Community Pool
Security
- Gated Community
Map
Home Values in the Area
Average Home Value in this Area
Tax History
| Year | Tax Paid | Tax Assessment Tax Assessment Total Assessment is a certain percentage of the fair market value that is determined by local assessors to be the total taxable value of land and additions on the property. | Land | Improvement |
|---|---|---|---|---|
| 2025 | $20,602 | $860,600 | $136,080 | $724,520 |
| 2024 | $18,466 | $745,480 | $134,720 | $610,760 |
| 2023 | $18,654 | $753,120 | $138,760 | $614,360 |
| 2022 | $14,685 | $611,960 | $115,480 | $496,480 |
| 2021 | $4,835 | $517,920 | $115,480 | $402,440 |
| 2020 | $3,569 | $482,560 | $52,480 | $430,080 |
| 2019 | $3,860 | $371,960 | $23,640 | $348,320 |
| 2018 | $3,641 | $360,400 | $25,120 | $335,280 |
| 2017 | $3,294 | $346,240 | $25,120 | $321,120 |
| 2016 | $2,997 | $351,320 | $30,200 | $321,120 |
| 2015 | $7,345 | $334,732 | $44,972 | $289,760 |
| 2014 | $7,345 | $345,960 | $56,200 | $289,760 |
Property History
| Date | Event | Price | List to Sale | Price per Sq Ft | Prior Sale |
|---|---|---|---|---|---|
| 12/22/2025 12/22/25 | For Sale | $2,300,000 | +62.0% | $253 / Sq Ft | |
| 07/30/2021 07/30/21 | Sold | $1,420,000 | 0.0% | $178 / Sq Ft | View Prior Sale |
| 06/30/2021 06/30/21 | Pending | -- | -- | -- | |
| 06/07/2021 06/07/21 | For Sale | $1,420,000 | -- | $178 / Sq Ft |
Purchase History
| Date | Type | Sale Price | Title Company |
|---|---|---|---|
| Warranty Deed | $1,950,000 | -- | |
| Warranty Deed | $1,950,000 | -- | |
| Warranty Deed | $1,420,000 | -- | |
| Warranty Deed | -- | -- | |
| Warranty Deed | $1,420,000 | -- | |
| Warranty Deed | -- | -- | |
| Deed | $1,028,400 | -- | |
| Deed | -- | -- | |
| Deed | $1,028,400 | -- | |
| Deed | -- | -- | |
| Deed | $409,200 | -- | |
| Deed | $409,200 | -- |
Mortgage History
| Date | Status | Loan Amount | Loan Type |
|---|---|---|---|
| Open | $1,330,000 | New Conventional | |
| Previous Owner | $1,136,000 | New Conventional | |
| Previous Owner | $205,000 | New Conventional | |
| Previous Owner | $820,000 | New Conventional |
Source: Georgia MLS
MLS Number: 10660775
APN: 10-00017-00-037
- 6225 Random Winds Bluff
- 6598 Grand Marina Cir
- 6123 Grand Marina Cir
- 6407 Grand Marina Cir
- 4043 Peregrine Way
- 6137 Black Pear Ln
- 6135 Grand Marina Cir
- 6140 Grand Marina Cir
- 6011 Windjammer Way
- 6105 Grand Marina Cir
- 4051 Peregrine Way
- 4035 Peregrine Way
- 6039 Grand Marina Cir
- 4122 Peregrine Way
- 6116 Black Pear Ln
- 6719 Grand Marina Cir
- 4023 Peregrine Way
- 6109 Black Pear Ln
- 4072 Peregrine Way
- 4067 Peregrine Way
- 6054 Morning Star Ln
- 6054 Morning Star Ln
- 6690 Sawnee Way
- 6575 Terracewood Ln
- 6985 Sawnee Terrace
- 5730 Grant Station Dr
- 5853 Ridgedale Ct
- 6950 Crooked O Trail
- 5420 Gaeth Dr
- 3082 Lake Ranch Dr
- 3446 Monroe Cir
- 7255 Wits End Dr
- 7255B Wits End Dr
- 4825 Red Oak Dr
- 173 Mountainside Dr E
- 62 Dawson Club Way Unit Fennell
- 62 Dawson Club Way Unit Ginger
- 62 Dawson Club Way Unit Caraway
- 3374 Royal Oaks Dr
Ask me questions while you tour the home.
