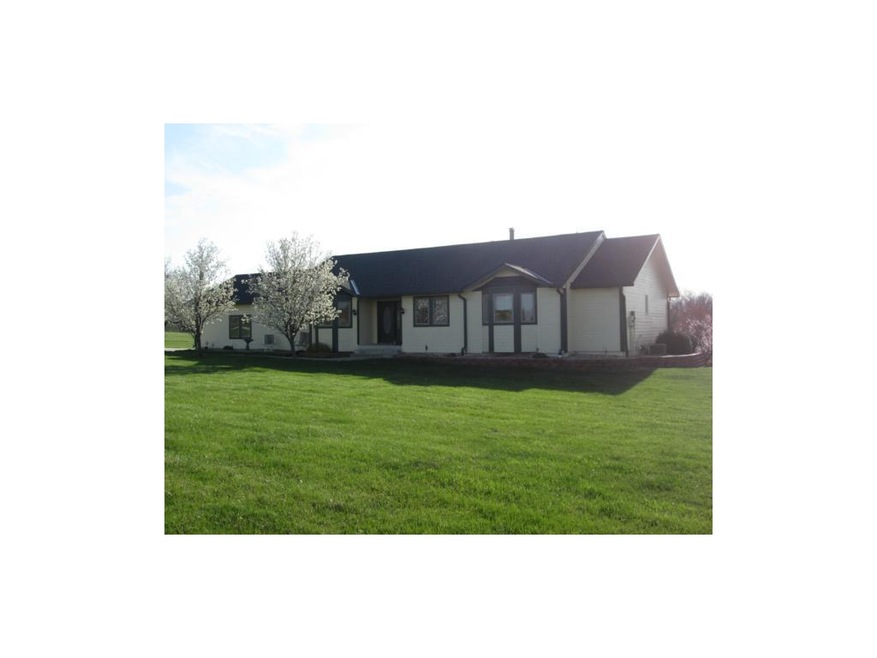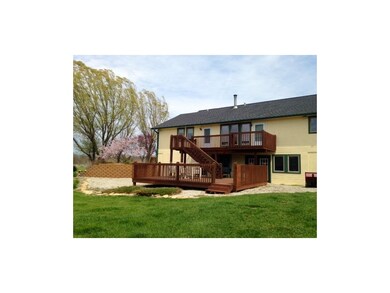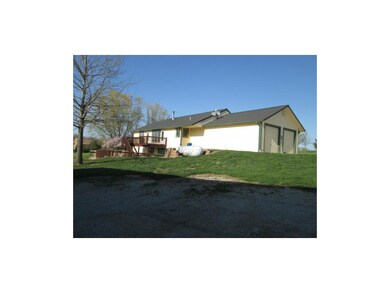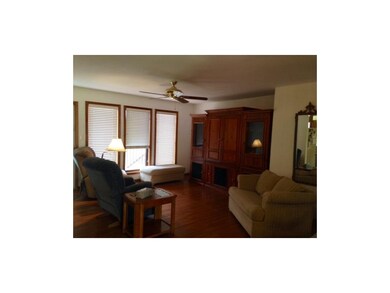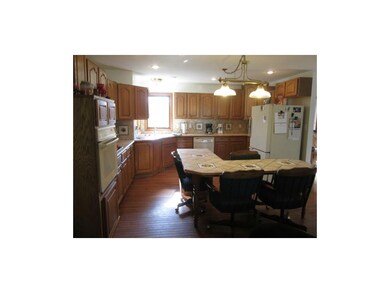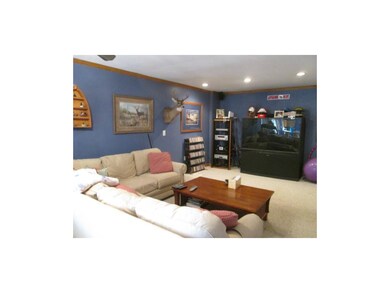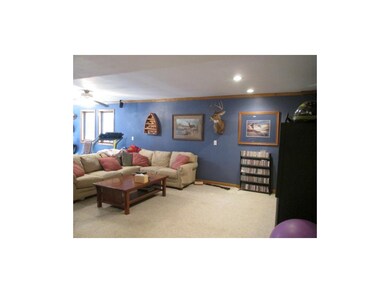
6226 SW Cook Cir Plattsburg, MO 64477
Highlights
- Deck
- Wood Burning Stove
- Vaulted Ceiling
- Plattsburg High School Rated 9+
- Recreation Room
- Ranch Style House
About This Home
As of October 2023Only 2 miles to Smithville Lake! Perfect country location on almost 10 acres just minutes away from shopping in Liberty, Kearney or Smithville. Great home with large rooms for family and friends! Open floor plan for entertaining. Awesome 40 X 60 Morton type shop/garage on concrete floor for your boat, truck and more! Lovely treed yard. MOTIVATED SELLER! Beautiful decks to enjoy the spectacular view of the yard!
Last Agent to Sell the Property
DeFreece Real Estate Team, LLC License #2003000944 Listed on: 04/23/2014
Home Details
Home Type
- Single Family
Est. Annual Taxes
- $1,952
Year Built
- Built in 1996
Lot Details
- 9.76 Acre Lot
- Cul-De-Sac
- Corner Lot
Parking
- 2 Car Attached Garage
Home Design
- Ranch Style House
- Traditional Architecture
- Composition Roof
- Wood Siding
Interior Spaces
- 3,100 Sq Ft Home
- Wet Bar: Ceramic Tiles, Carpet, Ceiling Fan(s), Walk-In Closet(s), Wood Floor, Kitchen Island
- Built-In Features: Ceramic Tiles, Carpet, Ceiling Fan(s), Walk-In Closet(s), Wood Floor, Kitchen Island
- Vaulted Ceiling
- Ceiling Fan: Ceramic Tiles, Carpet, Ceiling Fan(s), Walk-In Closet(s), Wood Floor, Kitchen Island
- Skylights
- Fireplace
- Wood Burning Stove
- Thermal Windows
- Shades
- Plantation Shutters
- Drapes & Rods
- Entryway
- Great Room
- Formal Dining Room
- Home Office
- Recreation Room
- Workshop
Kitchen
- Country Kitchen
- Kitchen Island
- Granite Countertops
- Laminate Countertops
Flooring
- Wood
- Wall to Wall Carpet
- Linoleum
- Laminate
- Stone
- Ceramic Tile
- Luxury Vinyl Plank Tile
- Luxury Vinyl Tile
Bedrooms and Bathrooms
- 3 Bedrooms
- Cedar Closet: Ceramic Tiles, Carpet, Ceiling Fan(s), Walk-In Closet(s), Wood Floor, Kitchen Island
- Walk-In Closet: Ceramic Tiles, Carpet, Ceiling Fan(s), Walk-In Closet(s), Wood Floor, Kitchen Island
- Double Vanity
- Ceramic Tiles
Finished Basement
- Basement Fills Entire Space Under The House
- Laundry in Basement
Outdoor Features
- Deck
- Enclosed Patio or Porch
Schools
- Plattsburg Elementary School
- Plattsburg High School
Utilities
- Central Air
- Heating System Uses Propane
- Septic Tank
Community Details
- Lilly Store Cook Farm Add Subdivision
Ownership History
Purchase Details
Home Financials for this Owner
Home Financials are based on the most recent Mortgage that was taken out on this home.Purchase Details
Purchase Details
Home Financials for this Owner
Home Financials are based on the most recent Mortgage that was taken out on this home.Purchase Details
Home Financials for this Owner
Home Financials are based on the most recent Mortgage that was taken out on this home.Purchase Details
Similar Homes in Plattsburg, MO
Home Values in the Area
Average Home Value in this Area
Purchase History
| Date | Type | Sale Price | Title Company |
|---|---|---|---|
| Deed | -- | Stewart Title | |
| Warranty Deed | -- | Stewart Title | |
| Quit Claim Deed | $468,160 | None Listed On Document | |
| Warranty Deed | -- | New Title Company Name | |
| Deed | -- | -- |
Mortgage History
| Date | Status | Loan Amount | Loan Type |
|---|---|---|---|
| Previous Owner | $352,000 | New Conventional |
Property History
| Date | Event | Price | Change | Sq Ft Price |
|---|---|---|---|---|
| 10/06/2023 10/06/23 | Sold | -- | -- | -- |
| 09/11/2023 09/11/23 | Pending | -- | -- | -- |
| 09/01/2023 09/01/23 | For Sale | $495,000 | +19.3% | $143 / Sq Ft |
| 09/28/2021 09/28/21 | Sold | -- | -- | -- |
| 08/13/2021 08/13/21 | Pending | -- | -- | -- |
| 07/27/2021 07/27/21 | For Sale | $415,000 | +59.6% | $129 / Sq Ft |
| 09/26/2014 09/26/14 | Sold | -- | -- | -- |
| 08/09/2014 08/09/14 | Pending | -- | -- | -- |
| 04/23/2014 04/23/14 | For Sale | $260,000 | -- | $84 / Sq Ft |
Tax History Compared to Growth
Tax History
| Year | Tax Paid | Tax Assessment Tax Assessment Total Assessment is a certain percentage of the fair market value that is determined by local assessors to be the total taxable value of land and additions on the property. | Land | Improvement |
|---|---|---|---|---|
| 2024 | $2,289 | $34,383 | $7,782 | $26,601 |
| 2023 | $2,289 | $34,383 | $7,782 | $26,601 |
| 2022 | $2,152 | $32,143 | $7,782 | $24,361 |
| 2021 | $2,132 | $32,143 | $7,782 | $24,361 |
| 2020 | $1,972 | $29,536 | $7,212 | $22,324 |
| 2019 | $1,964 | $29,536 | $7,212 | $22,324 |
| 2018 | $1,966 | $29,536 | $7,212 | $22,324 |
| 2017 | $1,959 | $29,536 | $7,212 | $22,324 |
| 2016 | $1,989 | $29,536 | $7,212 | $22,324 |
| 2013 | -- | $29,540 | $0 | $0 |
Agents Affiliated with this Home
-
Eric Craig
E
Seller's Agent in 2023
Eric Craig
ReeceNichols-KCN
(816) 726-8565
1,685 Total Sales
-
Dorian De Shon

Buyer's Agent in 2023
Dorian De Shon
United Real Estate Kansas City
(816) 965-7948
20 Total Sales
-
Randy Swope

Seller's Agent in 2021
Randy Swope
Platinum Realty LLC
(816) 550-7879
159 Total Sales
-
Annie Jennings
A
Seller Co-Listing Agent in 2021
Annie Jennings
Platinum Realty LLC
(816) 547-6889
133 Total Sales
-
Shanan Steere

Buyer's Agent in 2021
Shanan Steere
LPT Realty LLC
(913) 972-8599
131 Total Sales
-
Laurel DeFreece
L
Seller's Agent in 2014
Laurel DeFreece
DeFreece Real Estate Team, LLC
(816) 225-8988
85 Total Sales
Map
Source: Heartland MLS
MLS Number: 1879143
APN: 14-06.0-24-000-000-002.010
- 0 Mo-J Hwy Unit 24275300
- 0 Mo-J Hwy Unit HMS2565819
- Lot 4 S State C Hwy
- 51 SE 208th St
- Lot 3 SE Piper Dr
- Lots 6-13 Beach Dr
- Lots 6-13 Beach Dr
- 3900 208th St
- 19704 Fightmaster Rd
- 733 SE 208 St
- 7580 SE King Rd
- 14815 Cc Hwy
- 7895 SE King Rd
- 9340 SE 216th St
- 1490 SE 216th St
- 9425 NE 188 St
- 6800 SE Hamilton Rd
- 5775 SE West Hwy
- 6401 SE Hamilton Rd
- 18317 Plattsburg Rd
