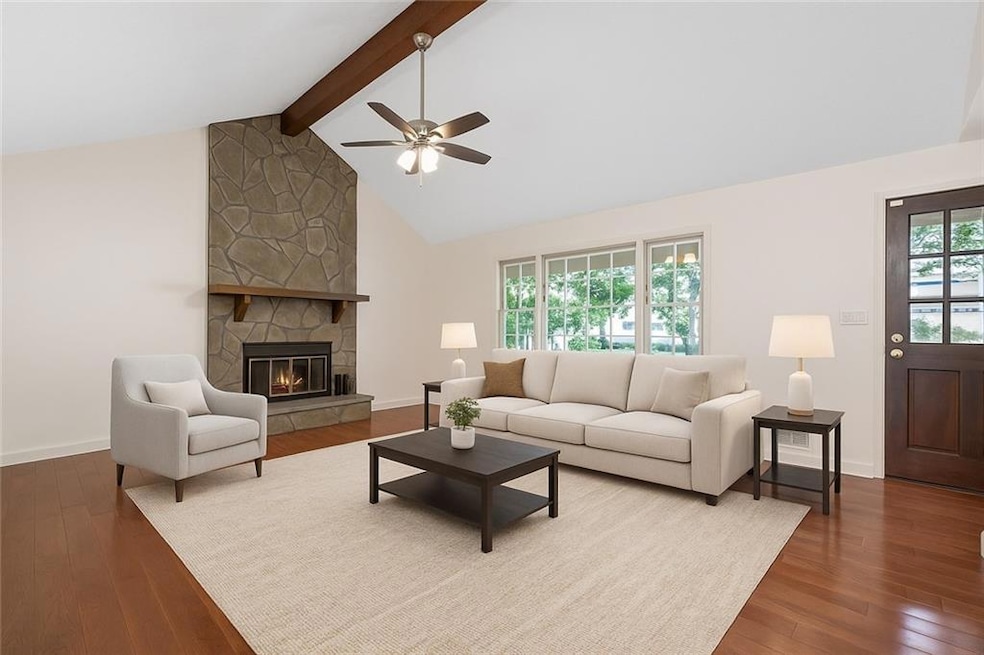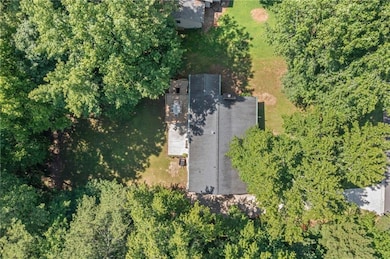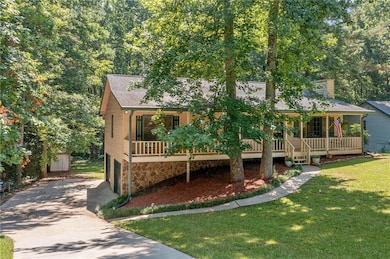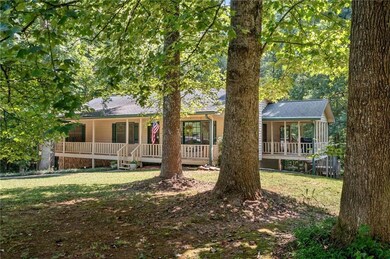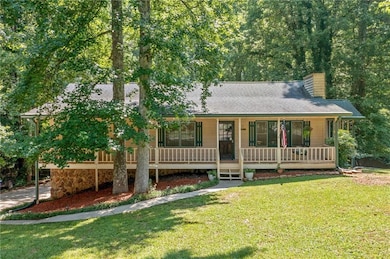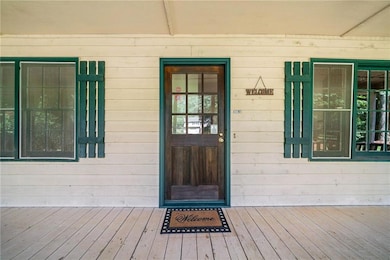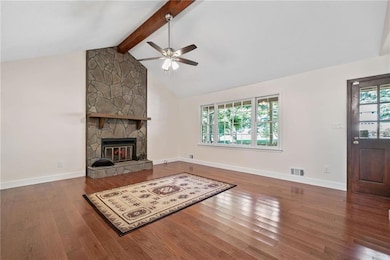6226 Westridge Trace Acworth, GA 30102
Oak Grove NeighborhoodEstimated payment $1,849/month
Highlights
- Open-Concept Dining Room
- View of Trees or Woods
- Wooded Lot
- E. T. Booth Middle School Rated A-
- Deck
- Ranch Style House
About This Home
Motivated Seller! Welcome to this beautifully refreshed 3-bedroom, 2-bath home in the desirable Westland Mill subdivision—offering timeless charm with no HOA! Inside, you’ll find gleaming hardwood floors that flow through the main living areas, complemented by brand-new carpet in the freshly painted bedrooms. Both bathrooms have been completely renovated with stylish LVP flooring and modern finishes, creating a perfect balance of comfort and durability. The spacious country kitchen is a true centerpiece, showcasing solid wood cabinetry, granite countertops, and ample room for casual dining or gatherings. Multiple porches and decks extend your living space outdoors—sip morning coffee on the side covered porch, relax on the expansive front porch, or enjoy peaceful backyard views from the deck just off the kitchen. The lower-level concrete patio with private entry from the basement offers even more versatility for outdoor living. Nestled just one street off the main entrance to Westland Mill, this home offers both convenience and privacy. The private backyard provides plenty of space to unwind, entertain, or simply enjoy the outdoors. Motivated Seller is offering a Special Buyer Incentive! With our preferred lender, buyers can receive up to $2,000 towards closing costs OR a 1-year interest rate buy-down. With its thoughtful updates, inviting spaces, and freedom from HOA restrictions, this home is the perfect blend of character, comfort, and convenience. Don’t miss your chance—this motivated seller is ready to make a deal!
Home Details
Home Type
- Single Family
Est. Annual Taxes
- $708
Year Built
- Built in 1985
Lot Details
- 0.51 Acre Lot
- Property fronts a county road
- Private Entrance
- Level Lot
- Wooded Lot
- Private Yard
- Back and Front Yard
Parking
- 2 Car Garage
- Side Facing Garage
- Drive Under Main Level
- Driveway
Property Views
- Woods
- Neighborhood
Home Design
- Ranch Style House
- Traditional Architecture
- Combination Foundation
- Shingle Roof
- Wood Siding
- Cedar
Interior Spaces
- 1,694 Sq Ft Home
- Rear Stairs
- Ceiling height of 10 feet on the main level
- Ceiling Fan
- Factory Built Fireplace
- Fireplace With Gas Starter
- Living Room with Fireplace
- Open-Concept Dining Room
- Home Office
- Attic Fan
Kitchen
- Country Kitchen
- Breakfast Bar
- Gas Oven
- Gas Cooktop
- Range Hood
- Microwave
- Dishwasher
- Stone Countertops
- Wood Stained Kitchen Cabinets
Flooring
- Wood
- Carpet
- Luxury Vinyl Tile
Bedrooms and Bathrooms
- 3 Main Level Bedrooms
- 2 Full Bathrooms
- Bathtub and Shower Combination in Primary Bathroom
Laundry
- Laundry on main level
- Dryer
- Washer
- 220 Volts In Laundry
Finished Basement
- Basement Fills Entire Space Under The House
- Interior and Exterior Basement Entry
- Garage Access
Home Security
- Security System Owned
- Fire and Smoke Detector
Outdoor Features
- Deck
- Covered Patio or Porch
- Outbuilding
Schools
- Oak Grove - Cherokee Elementary School
- E.T. Booth Middle School
- Etowah High School
Utilities
- Central Heating and Cooling System
- Heating System Uses Natural Gas
- Underground Utilities
- 110 Volts
- Gas Water Heater
- Septic Tank
- Phone Available
- Cable TV Available
Community Details
- Westland Mill Subdivision
- Security Service
Listing and Financial Details
- Assessor Parcel Number 21N11A 016
Map
Home Values in the Area
Average Home Value in this Area
Tax History
| Year | Tax Paid | Tax Assessment Tax Assessment Total Assessment is a certain percentage of the fair market value that is determined by local assessors to be the total taxable value of land and additions on the property. | Land | Improvement |
|---|---|---|---|---|
| 2025 | $712 | $131,936 | $30,000 | $101,936 |
| 2024 | $686 | $115,816 | $24,000 | $91,816 |
| 2023 | $563 | $121,176 | $24,000 | $97,176 |
| 2022 | $678 | $103,696 | $20,000 | $83,696 |
| 2021 | $675 | $88,376 | $14,000 | $74,376 |
| 2020 | $637 | $77,456 | $14,000 | $63,456 |
| 2019 | $1,890 | $71,360 | $14,000 | $57,360 |
| 2018 | $1,661 | $61,120 | $12,800 | $48,320 |
| 2017 | $1,557 | $140,800 | $12,800 | $43,520 |
| 2016 | $1,444 | $129,800 | $11,600 | $40,320 |
| 2015 | $1,393 | $124,200 | $10,000 | $39,680 |
| 2014 | $1,284 | $114,700 | $10,000 | $35,880 |
Property History
| Date | Event | Price | List to Sale | Price per Sq Ft |
|---|---|---|---|---|
| 10/30/2025 10/30/25 | Price Changed | $340,000 | -6.8% | $201 / Sq Ft |
| 09/09/2025 09/09/25 | For Sale | $365,000 | -- | $215 / Sq Ft |
Source: First Multiple Listing Service (FMLS)
MLS Number: 7646656
APN: 21N11A-00000-016-000
- 6222 Westridge Trace
- 206 Cameron Ct
- 6147 Little Ridge Rd
- 6155 Little Ridge Rd
- 6137 Little Ridge Rd
- 577 Oakside Place
- 536 Rendezvous Rd
- 302 Seth Way
- 517 Rendezvous Rd
- 320 Oak Leaf Place
- 503 Rendezvous Rd
- 240 Ridge Mill Dr
- 153 Centennial Ridge Dr
- 313 Maltibie Dr
- 6375 Caladium Dr
- 6312 Woodstock Rd
- Bolton Plan at Cherokee Township
- Brooks Plan at Cherokee Township
- Bryson Plan at Cherokee Township
- 3286 Elwin Ragsdale Way
- 103 Westland Ct
- 134 Creekwood Tr
- 3990 Highway 92
- 2777 Kellogg Creek Rd
- 1824 Poinsetta Dr
- 242 Oak Grove Way
- 6340 Mccollum Ln
- 3073 Cambridge Ln
- 2083 Skyhawk Ln
- 231 Shaw Dr
- 1017 Queensbury Run
- 5900 Woodstock Rd
- 402 Livingston Point
- 4832 Highway 92
- 142 Woodhouse Cir
- 3085 Cambridge Mill St
- 3069 Cambridge Mill St
- 553 Aberdeen Meadow Ln
- 145 Bryon Ln
- 1049 Braddock Cir
