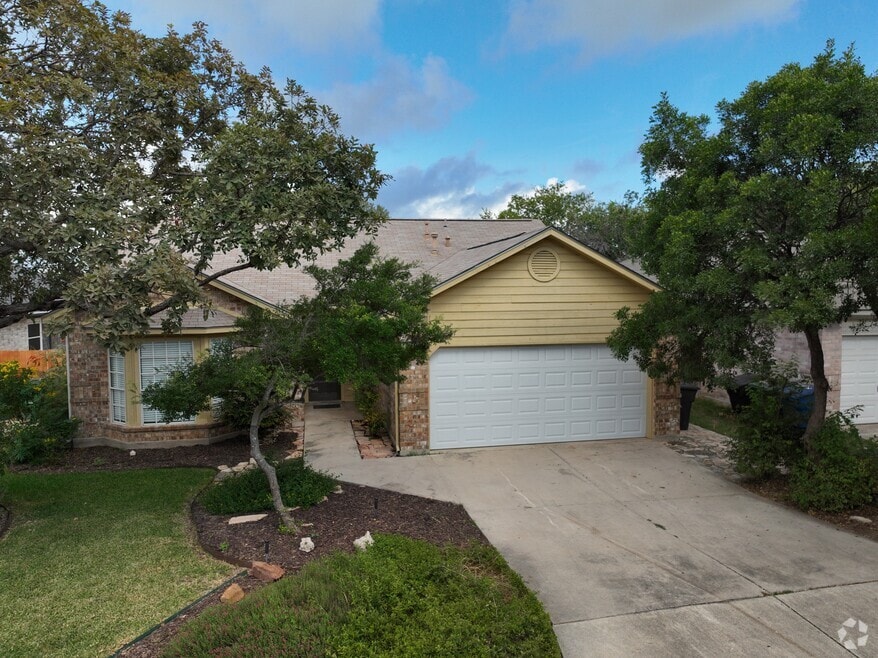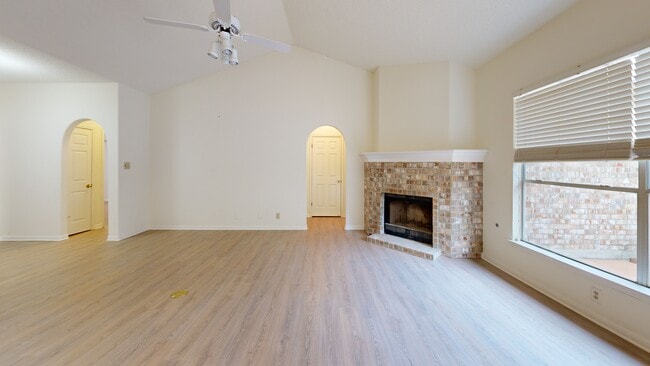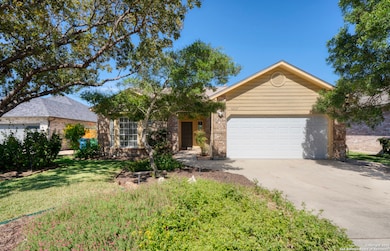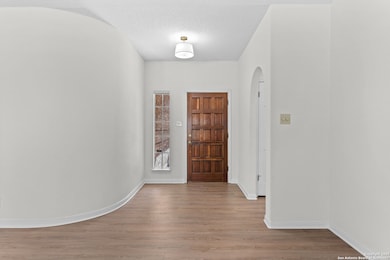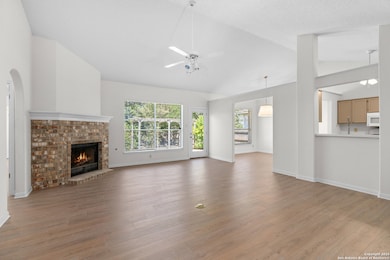
6227 Lantern Creek San Antonio, TX 78240
Estimated payment $2,069/month
Highlights
- Hot Property
- 2 Car Attached Garage
- Tile Patio or Porch
- Mature Trees
- Walk-In Closet
- Chandelier
About This Home
Open House Sunday 10/5, 3-5pm. Nestled in a private enclave backing to serene green space, this charming 3-bedroom, 2-bathroom home in the desirable Pheasant Creek/Apple Creek neighborhood offers a fresh, modern feel from the moment you step inside. Recently updated with fresh paint and stylish LVP flooring throughout. The open floor plan features a generous living area that flows seamlessly into the dining space. Large windows bathe the home in natural light, and the cozy brick fireplace provides the perfect centerpiece for gathering on crisp winter days. Each generously sized bedroom, offers a peaceful retreat for every member of the household. Step outside to a private patio, ideal for morning coffee or evening barbecues. An oversized attached garage provides ample space for vehicles and all your storage needs. With its prime location near the medical center, and thoughtful updates, this home is a perfect blend of comfort and style.
Home Details
Home Type
- Single Family
Est. Annual Taxes
- $6,093
Year Built
- Built in 1992
Lot Details
- 6,447 Sq Ft Lot
- Fenced
- Mature Trees
HOA Fees
- $17 Monthly HOA Fees
Home Design
- Brick Exterior Construction
- Slab Foundation
- Composition Roof
Interior Spaces
- 1,507 Sq Ft Home
- Property has 1 Level
- Ceiling Fan
- Chandelier
- Gas Fireplace
- Window Treatments
- Living Room with Fireplace
Kitchen
- Gas Cooktop
- Stove
- Ice Maker
- Dishwasher
- Trash Compactor
- Disposal
Bedrooms and Bathrooms
- 3 Bedrooms
- Walk-In Closet
- 2 Full Bathrooms
Laundry
- Laundry in Kitchen
- Washer Hookup
Parking
- 2 Car Attached Garage
- Garage Door Opener
Outdoor Features
- Tile Patio or Porch
Schools
- Rhodes Elementary School
- Neff Pat Middle School
- Marshall High School
Utilities
- Central Heating and Cooling System
- Heating System Uses Natural Gas
- Gas Water Heater
- Phone Available
- Cable TV Available
Community Details
- $200 HOA Transfer Fee
- Pheasant Creek Poa
- Lantern Creek Subdivision
- Mandatory home owners association
Listing and Financial Details
- Legal Lot and Block 169 / 1
- Assessor Parcel Number 173410011690
3D Interior and Exterior Tours
Floorplan
Map
Home Values in the Area
Average Home Value in this Area
Tax History
| Year | Tax Paid | Tax Assessment Tax Assessment Total Assessment is a certain percentage of the fair market value that is determined by local assessors to be the total taxable value of land and additions on the property. | Land | Improvement |
|---|---|---|---|---|
| 2025 | $1,303 | $266,110 | $79,790 | $186,320 |
| 2024 | $1,303 | $266,110 | $79,790 | $186,320 |
| 2023 | $1,303 | $248,111 | $79,790 | $188,130 |
| 2022 | $5,584 | $225,555 | $60,430 | $191,550 |
| 2021 | $5,257 | $205,050 | $49,490 | $155,560 |
| 2020 | $4,959 | $190,080 | $33,500 | $156,580 |
| 2019 | $4,903 | $183,020 | $33,500 | $149,520 |
| 2018 | $4,744 | $176,990 | $33,500 | $143,490 |
| 2017 | $4,462 | $166,160 | $33,500 | $132,660 |
| 2016 | $4,253 | $158,389 | $33,500 | $125,090 |
| 2015 | $2,358 | $143,990 | $26,970 | $117,020 |
| 2014 | $2,358 | $136,550 | $0 | $0 |
Property History
| Date | Event | Price | List to Sale | Price per Sq Ft |
|---|---|---|---|---|
| 09/26/2025 09/26/25 | For Sale | $295,000 | -- | $196 / Sq Ft |
About the Listing Agent

Matt is a native Texan with strong and deep roots in San Antonio where he lives with his wife, Kim (a native San Antonian), and their two children.
After graduating from Stephen F. Austin with a degree in business finance, Matt worked in the corporate world as both a buyer and a wholesale salesman for over 20 years. His experience working on both sides of a transaction refined his skills in negotiation, market analysis, and customer service.
With this, he was able to seamlessly transition
Matthew's Other Listings
Source: San Antonio Board of REALTORS®
MLS Number: 1910857
APN: 17341-001-1690
- 6211 John Chapman
- 6323 Broadmeadow
- 8103 Heritage Park Dr
- 7914 Pine Manor Dr
- 6127 Walking Gait Dr
- 6419 Balky St
- 7227 Trace Buckle Dr
- 10036 Forelock St
- 10040 Forelock St
- 10030 Forelock St
- 10020 Forelock St
- 6050 Broadmeadow
- 6206 Cypress Cir
- 6330 Crab Orchard
- 7507 Forelock St
- 5830 Gomer Pyle
- 6003 Broadmeadow
- 5822 Gomer Pyle
- 7107 Stirrup Cir
- 5822 Dan Duryea St
- 6243 Broadmeadow
- 7838 Huebner Rd
- 6362 Parkland Oaks Dr
- 7227 Trace Buckle Dr
- 6206 Cypress Cir
- 8100 Huebner Rd
- 6246 Cypress Cir
- 7918 Cypress Crown
- 7031 Forest Meadow St
- 229 Short Cake Alley
- 5810 Rue Bourbon
- 5814 Cary Grant Dr
- 5711 N Knoll
- 6050 Bantry Bay
- 6022 Bantry Bay
- 5827 Shadow Glen Unit 3 -UPSTAIRS
- 5944 Danny Kaye Dr Unit 1
- 6160 Eckhert Rd Unit 101
- 6160 Eckhert Rd Unit 1005
- 6160 Eckhert Rd Unit 103

