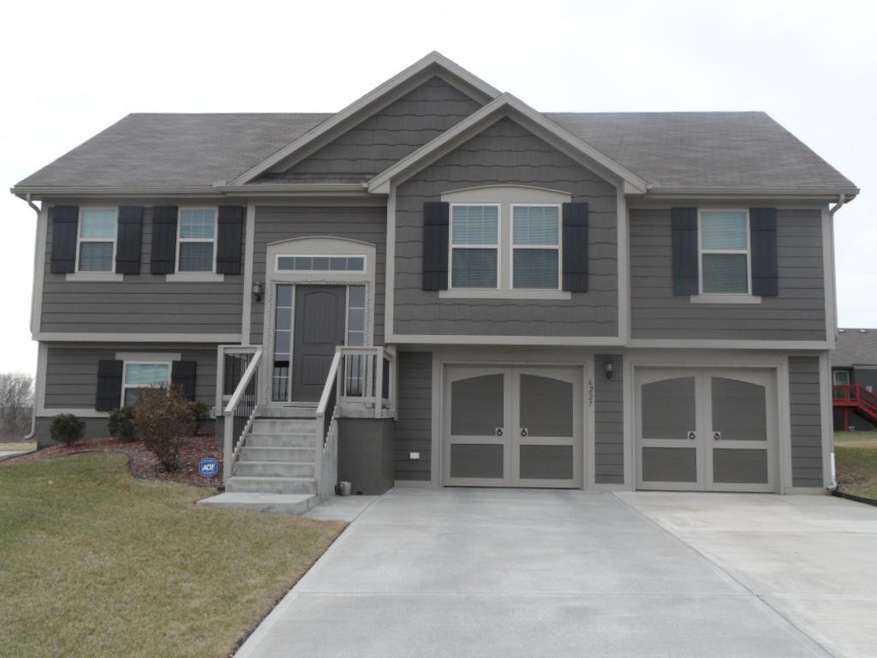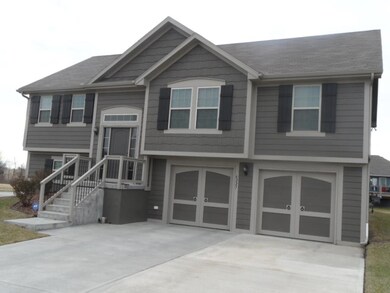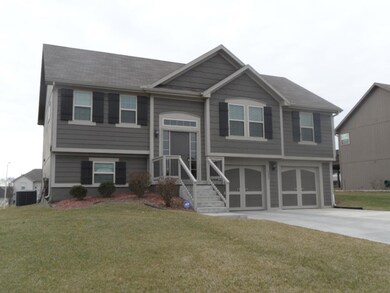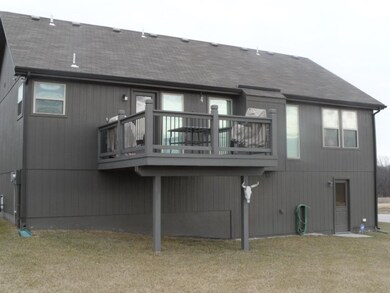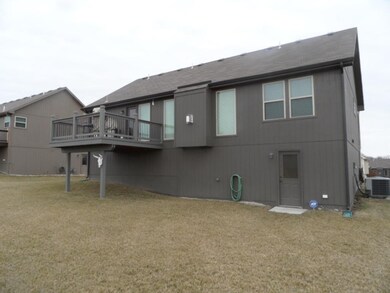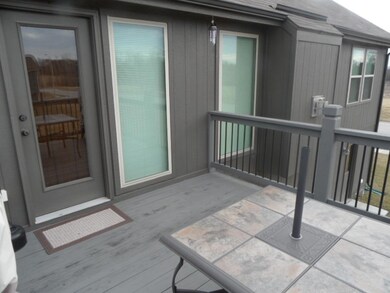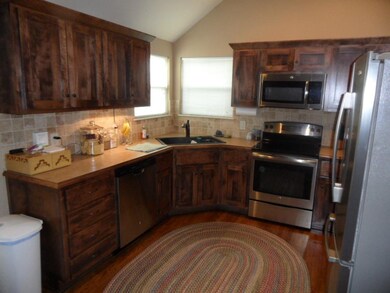
6227 NE 120th St Kansas City, MO 64166
Highlights
- Deck
- Contemporary Architecture
- Vaulted Ceiling
- Rising Hill Elementary Rated A
- Recreation Room
- Wood Flooring
About This Home
As of June 2019**Staley High School**One of a kind home**Great fireplace with built in TV area. Eat-in kitchen has wood floors, stainless appliances, corner sink and pantry. Large master bedroom with walk-in closet. Master bath with whirlpool tub, separate shower, and double vanity. Finished walk-out lower level with half bath. Energy efficient dual heat and humidifier. Home is practically new!! Only been lived in for 2 1/2 years. Great area, great neighbors!! 1/2 of garage is being used as workshop. Wall can be removed to return to original condition.
Taxes are approximate. Buyer should verify.
Please allow at least 1 hour notice on showings.
Last Agent to Sell the Property
Chris Wollerman
Platinum Realty LLC License #2009029276 Listed on: 04/04/2017
Home Details
Home Type
- Single Family
Est. Annual Taxes
- $3,600
Year Built
- Built in 2014
Lot Details
- Corner Lot
HOA Fees
- $17 Monthly HOA Fees
Parking
- 2 Car Attached Garage
- Front Facing Garage
- Garage Door Opener
Home Design
- Contemporary Architecture
- Split Level Home
- Frame Construction
- Composition Roof
Interior Spaces
- Wet Bar: Carpet, Double Vanity, Separate Shower And Tub, Walk-In Closet(s), Whirlpool Tub, Cathedral/Vaulted Ceiling, Ceiling Fan(s), Built-in Features, Fireplace
- Built-In Features: Carpet, Double Vanity, Separate Shower And Tub, Walk-In Closet(s), Whirlpool Tub, Cathedral/Vaulted Ceiling, Ceiling Fan(s), Built-in Features, Fireplace
- Vaulted Ceiling
- Ceiling Fan: Carpet, Double Vanity, Separate Shower And Tub, Walk-In Closet(s), Whirlpool Tub, Cathedral/Vaulted Ceiling, Ceiling Fan(s), Built-in Features, Fireplace
- Skylights
- Gas Fireplace
- Shades
- Plantation Shutters
- Drapes & Rods
- Recreation Room
- Laundry on main level
Kitchen
- Eat-In Kitchen
- Double Oven
- Free-Standing Range
- Dishwasher
- Granite Countertops
- Laminate Countertops
- Wood Stained Kitchen Cabinets
- Disposal
Flooring
- Wood
- Wall to Wall Carpet
- Linoleum
- Laminate
- Stone
- Ceramic Tile
- Luxury Vinyl Plank Tile
- Luxury Vinyl Tile
Bedrooms and Bathrooms
- 3 Bedrooms
- Cedar Closet: Carpet, Double Vanity, Separate Shower And Tub, Walk-In Closet(s), Whirlpool Tub, Cathedral/Vaulted Ceiling, Ceiling Fan(s), Built-in Features, Fireplace
- Walk-In Closet: Carpet, Double Vanity, Separate Shower And Tub, Walk-In Closet(s), Whirlpool Tub, Cathedral/Vaulted Ceiling, Ceiling Fan(s), Built-in Features, Fireplace
- Double Vanity
- Whirlpool Bathtub
- Carpet
Finished Basement
- Walk-Out Basement
- Natural lighting in basement
Outdoor Features
- Deck
- Enclosed Patio or Porch
Schools
- Staley High School
Utilities
- Central Heating and Cooling System
- Heat Pump System
Community Details
- Brooke Hills Subdivision
Listing and Financial Details
- Assessor Parcel Number 10-513-00-03-1.00
Ownership History
Purchase Details
Home Financials for this Owner
Home Financials are based on the most recent Mortgage that was taken out on this home.Purchase Details
Home Financials for this Owner
Home Financials are based on the most recent Mortgage that was taken out on this home.Purchase Details
Home Financials for this Owner
Home Financials are based on the most recent Mortgage that was taken out on this home.Similar Homes in Kansas City, MO
Home Values in the Area
Average Home Value in this Area
Purchase History
| Date | Type | Sale Price | Title Company |
|---|---|---|---|
| Warranty Deed | -- | Chicago Title Company Llc | |
| Warranty Deed | -- | First United Title Agency Ll | |
| Warranty Deed | -- | None Available |
Mortgage History
| Date | Status | Loan Amount | Loan Type |
|---|---|---|---|
| Open | $218,500 | New Conventional |
Property History
| Date | Event | Price | Change | Sq Ft Price |
|---|---|---|---|---|
| 06/07/2019 06/07/19 | Sold | -- | -- | -- |
| 05/18/2019 05/18/19 | Pending | -- | -- | -- |
| 04/21/2019 04/21/19 | For Sale | $235,000 | +17.6% | $131 / Sq Ft |
| 05/19/2017 05/19/17 | Sold | -- | -- | -- |
| 04/05/2017 04/05/17 | Pending | -- | -- | -- |
| 04/04/2017 04/04/17 | For Sale | $199,900 | +11.1% | -- |
| 07/17/2014 07/17/14 | Sold | -- | -- | -- |
| 06/16/2014 06/16/14 | Pending | -- | -- | -- |
| 12/12/2013 12/12/13 | For Sale | $179,900 | -- | -- |
Tax History Compared to Growth
Tax History
| Year | Tax Paid | Tax Assessment Tax Assessment Total Assessment is a certain percentage of the fair market value that is determined by local assessors to be the total taxable value of land and additions on the property. | Land | Improvement |
|---|---|---|---|---|
| 2024 | $3,745 | $46,490 | -- | -- |
| 2023 | $3,712 | $46,490 | $0 | $0 |
| 2022 | $3,470 | $41,530 | $0 | $0 |
| 2021 | $3,474 | $41,534 | $7,600 | $33,934 |
| 2020 | $3,314 | $36,650 | $0 | $0 |
| 2019 | $3,253 | $36,651 | $6,080 | $30,571 |
| 2018 | $2,972 | $32,000 | $0 | $0 |
| 2017 | $18 | $32,000 | $4,750 | $27,250 |
| 2016 | $18 | $32,000 | $4,750 | $27,250 |
| 2015 | $2,917 | $32,000 | $4,750 | $27,250 |
| 2014 | $1,273 | $13,760 | $4,750 | $9,010 |
Agents Affiliated with this Home
-
Eric Haynes

Seller's Agent in 2019
Eric Haynes
Keller Williams Realty Partners Inc.
(816) 729-3785
87 Total Sales
-
L
Buyer's Agent in 2019
Laurie McGuire
Keller Williams KC North
-
C
Seller's Agent in 2017
Chris Wollerman
Platinum Realty LLC
-
Bryan Bechler

Buyer's Agent in 2017
Bryan Bechler
Compass Realty Group
(816) 547-0893
166 Total Sales
-
Jeremy Perrette

Seller's Agent in 2014
Jeremy Perrette
Keller Williams KC North
(816) 813-1545
99 Total Sales
-
M
Seller Co-Listing Agent in 2014
Mike Littlejohn
RE/MAX Revolution
Map
Source: Heartland MLS
MLS Number: 2038926
APN: 10-513-00-03-001.00
- 6219 NE 119th Terrace
- 291 NE Sherman Rd
- 6100 NE 120th St
- 6020 NE 120th St
- 6022 NE 118th Terrace
- 6110 NE 118th St
- 6008 NE 119th St
- 6106 NE 118th St
- 6008 NE 118th Terrace
- 6000 NE 118th St
- 5919 NE 118th St
- 5911 NE 118th St
- 6833 NE 116th Terrace
- 11432 N Ewing Ave
- 7107 NE 116th Place
- 6805 NE 114th Terrace
- 11425 N Bristol Ave
- 6905 NE 114th Ct
- 10204 N Winchester Ave
- 10216 N Winchester Ave
