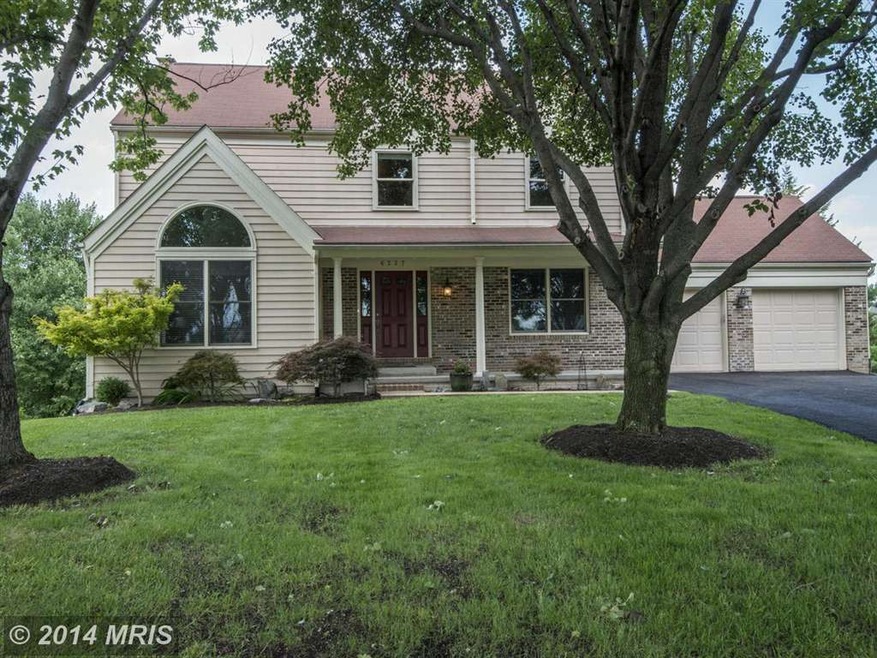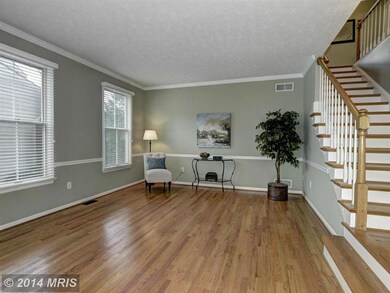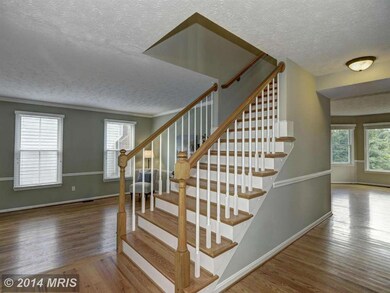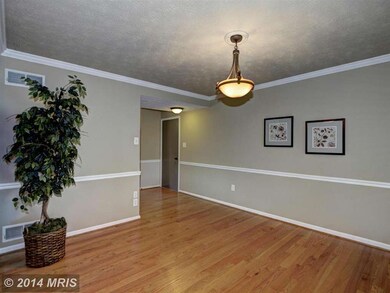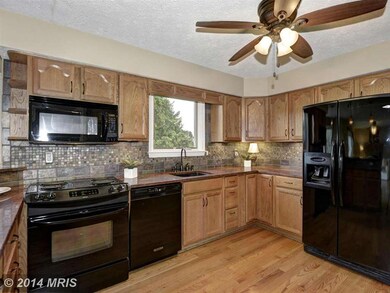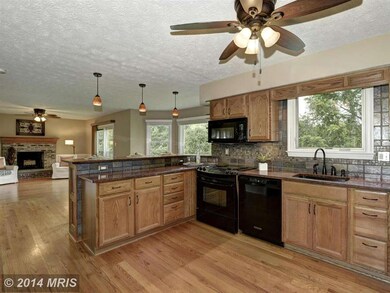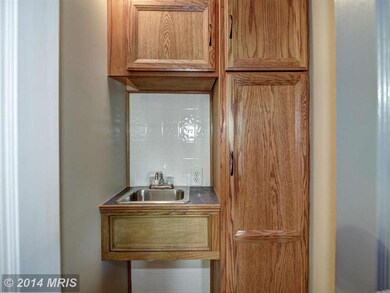
6227 Sawyer Rd New Market, MD 21774
Highlights
- Boat Ramp
- View of Trees or Woods
- Colonial Architecture
- Deer Crossing Elementary School Rated A-
- Lake Privileges
- Community Lake
About This Home
As of July 2024NEW ON MARKET! Broker's Stunningly renovated colonial backs to treed conservation land & boasts 2 levels of gorgeous HWD flring. Newly renovated kitchen w/ breakfast bar extension, granite counters & custom stone backsplash. Fully renovated custom baths, + rough-in for FBA on LL. Freshly painted & new lighting/ceiling fans/ windows thru-out. Many more updates thru-out! Convenient to I-70.
Last Agent to Sell the Property
Long & Foster Real Estate, Inc. License #BR98373858 Listed on: 07/10/2014

Home Details
Home Type
- Single Family
Est. Annual Taxes
- $3,864
Year Built
- Built in 1989
Lot Details
- 0.27 Acre Lot
- Southwest Facing Home
- Landscaped
- Backs to Trees or Woods
- Property is in very good condition
- Property is zoned PUD
HOA Fees
- $111 Monthly HOA Fees
Home Design
- Colonial Architecture
- Brick Exterior Construction
- Asphalt Roof
Interior Spaces
- Property has 3 Levels
- Traditional Floor Plan
- Built-In Features
- Chair Railings
- Crown Molding
- Ceiling Fan
- Recessed Lighting
- Fireplace Mantel
- Insulated Windows
- Window Treatments
- Palladian Windows
- Bay Window
- Casement Windows
- Sliding Doors
- Six Panel Doors
- Family Room Off Kitchen
- Dining Area
- Wood Flooring
- Views of Woods
- Fire and Smoke Detector
Kitchen
- Breakfast Area or Nook
- Stove
- Microwave
- Ice Maker
- Dishwasher
- Disposal
Bedrooms and Bathrooms
- 4 Bedrooms
- En-Suite Bathroom
- 2.5 Bathrooms
- Dual Flush Toilets
Laundry
- Front Loading Dryer
- Front Loading Washer
Partially Finished Basement
- Walk-Out Basement
- Basement Fills Entire Space Under The House
- Rear Basement Entry
- Space For Rooms
- Rough-In Basement Bathroom
- Basement Windows
Parking
- 2 Car Garage
- Front Facing Garage
- Off-Street Parking
Outdoor Features
- Lake Privileges
- Porch
Location
- Property is near a park
Utilities
- Humidifier
- Dehumidifier
- 90% Forced Air Heating System
- Heat Pump System
- Programmable Thermostat
- Water Dispenser
- 60 Gallon+ Electric Water Heater
- Cable TV Available
Listing and Financial Details
- Tax Lot 109
- Assessor Parcel Number 1127536352
Community Details
Overview
- Association fees include common area maintenance, management, pool(s), reserve funds, snow removal, trash
- Eaglehead Summerfield Subdivision
- The community has rules related to building or community restrictions, covenants, no recreational vehicles, boats or trailers
- Community Lake
Amenities
- Picnic Area
- Common Area
Recreation
- Boat Ramp
- Tennis Courts
- Community Basketball Court
- Volleyball Courts
- Community Playground
- Community Pool
- Jogging Path
- Bike Trail
Ownership History
Purchase Details
Home Financials for this Owner
Home Financials are based on the most recent Mortgage that was taken out on this home.Purchase Details
Home Financials for this Owner
Home Financials are based on the most recent Mortgage that was taken out on this home.Purchase Details
Home Financials for this Owner
Home Financials are based on the most recent Mortgage that was taken out on this home.Purchase Details
Similar Homes in New Market, MD
Home Values in the Area
Average Home Value in this Area
Purchase History
| Date | Type | Sale Price | Title Company |
|---|---|---|---|
| Deed | $630,000 | Clear Title | |
| Deed | $425,000 | Endeavor Title Inc | |
| Deed | $192,300 | -- | |
| Deed | $194,200 | -- |
Mortgage History
| Date | Status | Loan Amount | Loan Type |
|---|---|---|---|
| Open | $472,500 | New Conventional | |
| Previous Owner | $18,994 | FHA | |
| Previous Owner | $421,713 | FHA | |
| Previous Owner | $417,302 | FHA | |
| Previous Owner | $40,000 | Credit Line Revolving | |
| Previous Owner | $231,600 | Stand Alone Second | |
| Previous Owner | $265,000 | Stand Alone Refi Refinance Of Original Loan | |
| Previous Owner | $60,000 | Credit Line Revolving | |
| Previous Owner | $140,000 | Stand Alone Second | |
| Previous Owner | $168,300 | No Value Available |
Property History
| Date | Event | Price | Change | Sq Ft Price |
|---|---|---|---|---|
| 07/08/2024 07/08/24 | Sold | $630,000 | +5.0% | $252 / Sq Ft |
| 06/10/2024 06/10/24 | Pending | -- | -- | -- |
| 06/07/2024 06/07/24 | For Sale | $599,900 | +41.2% | $240 / Sq Ft |
| 08/29/2014 08/29/14 | Sold | $425,000 | +1.2% | $170 / Sq Ft |
| 07/25/2014 07/25/14 | Pending | -- | -- | -- |
| 07/10/2014 07/10/14 | For Sale | $419,875 | -- | $168 / Sq Ft |
Tax History Compared to Growth
Tax History
| Year | Tax Paid | Tax Assessment Tax Assessment Total Assessment is a certain percentage of the fair market value that is determined by local assessors to be the total taxable value of land and additions on the property. | Land | Improvement |
|---|---|---|---|---|
| 2024 | $5,799 | $492,200 | $152,300 | $339,900 |
| 2023 | $5,347 | $463,333 | $0 | $0 |
| 2022 | $5,044 | $434,467 | $0 | $0 |
| 2021 | $4,742 | $405,600 | $107,300 | $298,300 |
| 2020 | $4,742 | $400,733 | $0 | $0 |
| 2019 | $4,686 | $395,867 | $0 | $0 |
| 2018 | $4,558 | $391,000 | $97,100 | $293,900 |
| 2017 | $4,304 | $391,000 | $0 | $0 |
| 2016 | $3,931 | $349,400 | $0 | $0 |
| 2015 | $3,931 | $328,600 | $0 | $0 |
| 2014 | $3,931 | $328,600 | $0 | $0 |
Agents Affiliated with this Home
-

Seller's Agent in 2024
Cara Via
Charis Realty Group
(301) 717-7875
11 in this area
42 Total Sales
-

Buyer's Agent in 2024
Adam Virkus
RE/MAX
(240) 672-2205
1 in this area
69 Total Sales
-

Seller's Agent in 2014
Shelley Green
Long & Foster
(240) 401-5875
29 Total Sales
-

Seller Co-Listing Agent in 2014
Wendy Banner
Long & Foster
(301) 365-9090
533 Total Sales
-

Buyer's Agent in 2014
Brooke Fox
Charis Realty Group
(301) 980-0469
20 in this area
96 Total Sales
Map
Source: Bright MLS
MLS Number: 1003101394
APN: 27-536352
- 6171 Mississippi Ln
- 6172 Mississippi Ln
- 6159 S Steamboat Way
- 30 Lakeridge Dr
- 5910 Constance Way
- 6425 Lakeridge Dr
- 6117 Fallfish Ct
- 6079 Fallfish Ct
- 10802 Ridge Point Place
- 10576 Edwardian Ln
- 6071 Fallfish Ct
- 10705 S Glade Ct
- 10527 Edwardian Ln Unit 145
- 10600 Edwardian Ln
- 5808 Hollys Way
- 10804 N Glade Ct
- 6618 Hemlock Point Rd
- 6063 Piscataway St
- 6549 Twin Lake Dr
- 6245 Stonecat Ct
