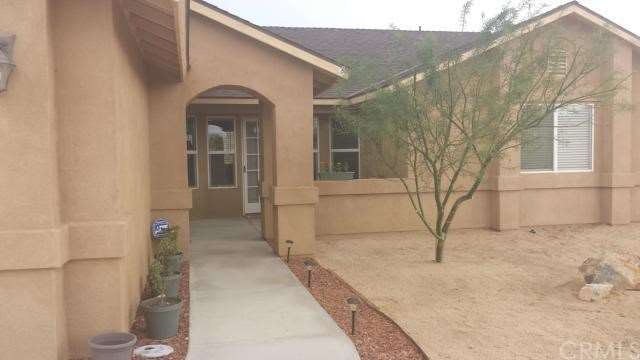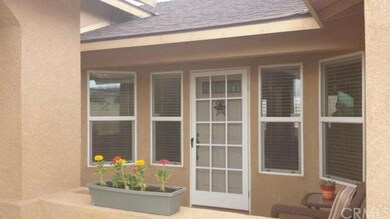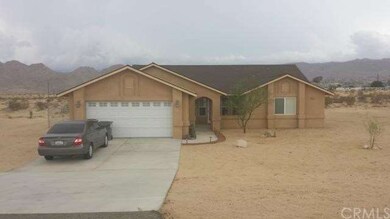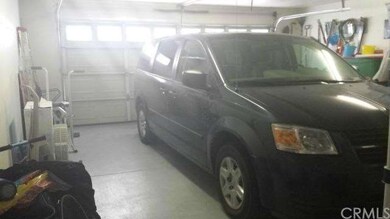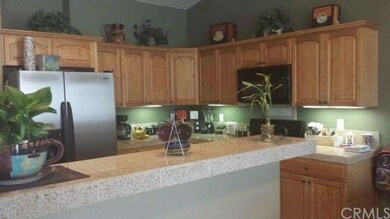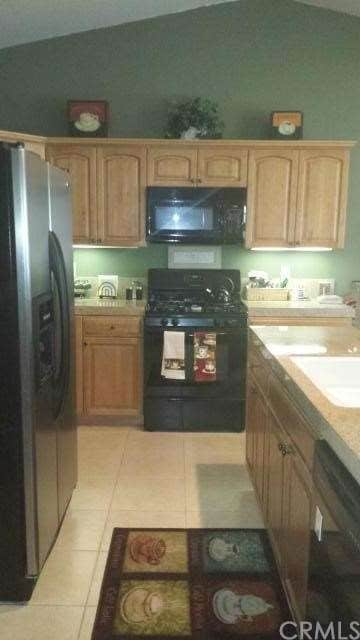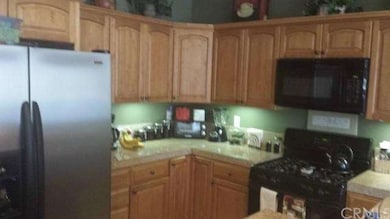
62275 Crestview Dr Joshua Tree, CA 92252
Highlights
- Newly Remodeled
- Open Floorplan
- Cathedral Ceiling
- City Lights View
- Contemporary Architecture
- Granite Countertops
About This Home
As of February 2014Beautiful Home, Pride of Ownership! Featuring Granite and Tile throughout Main House, Open Floor Plan, Vaulted Ceilings, Recessed Lighting, In-House Laundry Room and Lots of Windows with Forever Views! South Wing Master Bedroom has carpeting, ceiling fan, sliding door to outside patio, On-Suite Full Bath with Walk-In Closet. North Wing Bedroom #2 & #3 are Carpeted with Ceiling Fans and #2 has Walk-In Closet. Kitchen is open with Beautiful Cabinetry, Breakfast Bar and Open to Dining Area, Living room and Front Entry. Covered Rear Patio For Entertaining with Fantastic Views and Fenced Yard for the Kids and Pets. Central Air & Heating, Finished Garage with Epoxy Floor, Lift Master Garage Door Opener, Home Security System, Window Treatments. Clean, Quiet Paved Street within a Few Blocks from Brand New Joshua Tree Elementary School.
Last Agent to Sell the Property
Claudia Saldana
Desert Lifestyle Properties License #01925383 Listed on: 08/28/2013

Last Buyer's Agent
Claudia Saldana
Desert Lifestyle Properties License #01925383 Listed on: 08/28/2013

Home Details
Home Type
- Single Family
Est. Annual Taxes
- $3,925
Year Built
- Built in 2006 | Newly Remodeled
Lot Details
- 0.41 Acre Lot
- Rural Setting
- Chain Link Fence
Parking
- 2 Car Attached Garage
- Parking Available
- Driveway
Property Views
- City Lights
- Mountain
- Desert
Home Design
- Contemporary Architecture
- Shingle Roof
Interior Spaces
- 1,594 Sq Ft Home
- 1-Story Property
- Open Floorplan
- Cathedral Ceiling
- Ceiling Fan
- Recessed Lighting
- Awning
- Sliding Doors
- Dining Room
- Laundry Room
Kitchen
- Breakfast Bar
- Granite Countertops
Flooring
- Carpet
- Tile
Bedrooms and Bathrooms
- 3 Bedrooms
- 2 Full Bathrooms
Home Security
- Home Security System
- Carbon Monoxide Detectors
- Fire and Smoke Detector
Accessible Home Design
- More Than Two Accessible Exits
Utilities
- Central Heating and Cooling System
- Conventional Septic
Community Details
- No Home Owners Association
Listing and Financial Details
- Tax Lot 34
- Tax Tract Number 6069
- Assessor Parcel Number 0603311090000
Ownership History
Purchase Details
Home Financials for this Owner
Home Financials are based on the most recent Mortgage that was taken out on this home.Purchase Details
Home Financials for this Owner
Home Financials are based on the most recent Mortgage that was taken out on this home.Purchase Details
Home Financials for this Owner
Home Financials are based on the most recent Mortgage that was taken out on this home.Purchase Details
Purchase Details
Home Financials for this Owner
Home Financials are based on the most recent Mortgage that was taken out on this home.Purchase Details
Home Financials for this Owner
Home Financials are based on the most recent Mortgage that was taken out on this home.Purchase Details
Purchase Details
Purchase Details
Similar Home in Joshua Tree, CA
Home Values in the Area
Average Home Value in this Area
Purchase History
| Date | Type | Sale Price | Title Company |
|---|---|---|---|
| Grant Deed | $300,000 | Corinthian Title Company Inc | |
| Grant Deed | $117,500 | Fidelity Title | |
| Interfamily Deed Transfer | -- | Lawyers Title Company | |
| Grant Deed | $158,500 | Lawyers Title Company | |
| Trustee Deed | $252,028 | Landsafe Rancho Cucamonga | |
| Interfamily Deed Transfer | -- | Commonwealth Land Title | |
| Grant Deed | $300,000 | Commonwealth Land Title | |
| Grant Deed | -- | -- | |
| Grant Deed | $26,000 | New Century Title Company | |
| Interfamily Deed Transfer | -- | New Century Title Company | |
| Individual Deed | -- | -- |
Mortgage History
| Date | Status | Loan Amount | Loan Type |
|---|---|---|---|
| Open | $308,000 | New Conventional | |
| Closed | $270,000 | Seller Take Back | |
| Previous Owner | $164,220 | FHA | |
| Previous Owner | $285,000 | Purchase Money Mortgage | |
| Previous Owner | $2,325,000 | Construction |
Property History
| Date | Event | Price | Change | Sq Ft Price |
|---|---|---|---|---|
| 02/04/2018 02/04/18 | Rented | $1,200 | 0.0% | -- |
| 01/12/2018 01/12/18 | For Rent | $1,200 | +23.1% | -- |
| 03/18/2014 03/18/14 | Rented | $975 | 0.0% | -- |
| 03/18/2014 03/18/14 | For Rent | $975 | 0.0% | -- |
| 02/26/2014 02/26/14 | Sold | $120,000 | -11.1% | $75 / Sq Ft |
| 09/03/2013 09/03/13 | Price Changed | $135,000 | -18.1% | $85 / Sq Ft |
| 08/28/2013 08/28/13 | For Sale | $164,900 | -- | $103 / Sq Ft |
Tax History Compared to Growth
Tax History
| Year | Tax Paid | Tax Assessment Tax Assessment Total Assessment is a certain percentage of the fair market value that is determined by local assessors to be the total taxable value of land and additions on the property. | Land | Improvement |
|---|---|---|---|---|
| 2025 | $3,925 | $305,600 | $61,100 | $244,500 |
| 2024 | $3,925 | $318,362 | $63,672 | $254,690 |
| 2023 | $3,850 | $312,120 | $62,424 | $249,696 |
| 2022 | $3,772 | $306,000 | $61,200 | $244,800 |
| 2021 | $1,828 | $132,845 | $26,570 | $106,275 |
| 2020 | $1,812 | $131,483 | $26,298 | $105,185 |
| 2019 | $1,903 | $128,905 | $25,782 | $103,123 |
| 2018 | $1,727 | $126,377 | $25,276 | $101,101 |
| 2017 | $1,710 | $123,899 | $24,780 | $99,119 |
| 2016 | $1,682 | $121,469 | $24,294 | $97,175 |
| 2015 | $1,648 | $119,644 | $23,929 | $95,715 |
| 2014 | $2,311 | $166,294 | $52,525 | $113,769 |
Agents Affiliated with this Home
-
A
Seller's Agent in 2018
Andrea Van Ammers
Andrea VanAmmers, Broker
-
C
Seller's Agent in 2014
Claudia Saldana
Desert Lifestyle Properties
Map
Source: California Regional Multiple Listing Service (CRMLS)
MLS Number: DC13175034
APN: 0603-311-09
- 4147 Sunburst St
- 117 Border Rd
- 61947 Petunia Dr
- 62177 Jericho Way
- 61929 Petunia Dr
- 61938 Oleander Dr
- 61974 Terrace Dr
- 5958 El Reposo St
- 62571 Desert Way
- 6117 View Valley St Unit 1
- 0 Valley View St Unit CV23078864
- 61979 Begonia Place
- 61978 Aster Place
- 61959 Begonia Place
- 61956 Aster Place
- 6124 El Reposo St
- 5858 Neptune Rd
- 61826 Terrace Dr
- 6083 Panorama St
- 61751 Hilltop Dr
